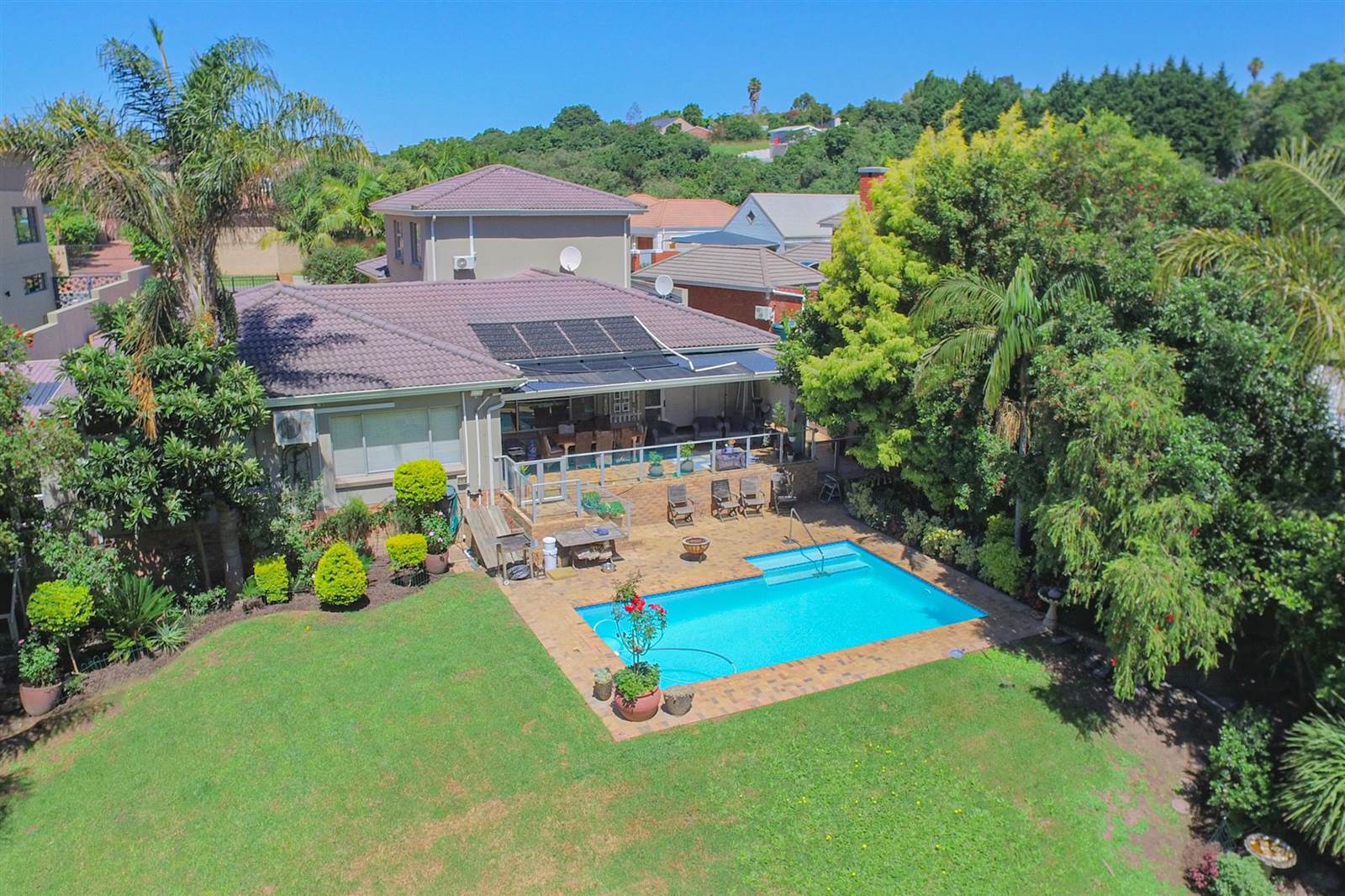


R 5 500 000
6 Bed House in Bergsig
12 volstruis streetTHIS IS AN EXCLUSIVE SOLE MANDATE.
This luxurious home is well-positioned bordering a greenbelt. Ideal if you have extended family or if you are looking for a property that can generate some extra income.
The main house presents two lounges which look out onto a private garden and beautiful views of the forest. The large dining room is adjacent to a well-fitted kitchen with a scullery/laundry room. The spacious, modern main bedroom leads out onto a patio overlooking the pool and garden. Two of the three bedrooms have en-suite bathrooms. The house has a fourth bedroom that can be used as an office space or as a gym room. The flatlet consists of three bedrooms, one bathroom, a lounge, a kitchen, and a garage. Both the main house and flatlet each have their own private entrance.
Beautiful planted and maintained garden, all under irrigation, and a sparkling swimming pool.
Features include:
6 Bedrooms (3 bedrooms in the main house and 3 bedrooms in the flatlet)
3.5 Bathrooms
3 Lounges
2 Kitchen
1 Scullery
1 Laundry
3 / 4 Garages
Separate Gym Room
Storeroom
Big Established Garden
Stoep
Pool
Fenced
4 Air-Cons
2 Floodlights
Alarm System
Fibre Internet
Remote Gates
Tiled Roof
Gas Stove
Paving
Entrance Hall
Property details
- Listing number T3624912
- Property type House
- Erf size 1567 m²
- Floor size 456 m²
- Rates and taxes R 2 976
Property features
- Bedrooms 6
- Bathrooms 4
- Lounges 3
- Dining Areas 1
- Garages 3
- Flatlets
- Pet Friendly
- Laundry
- Patio
- Pool