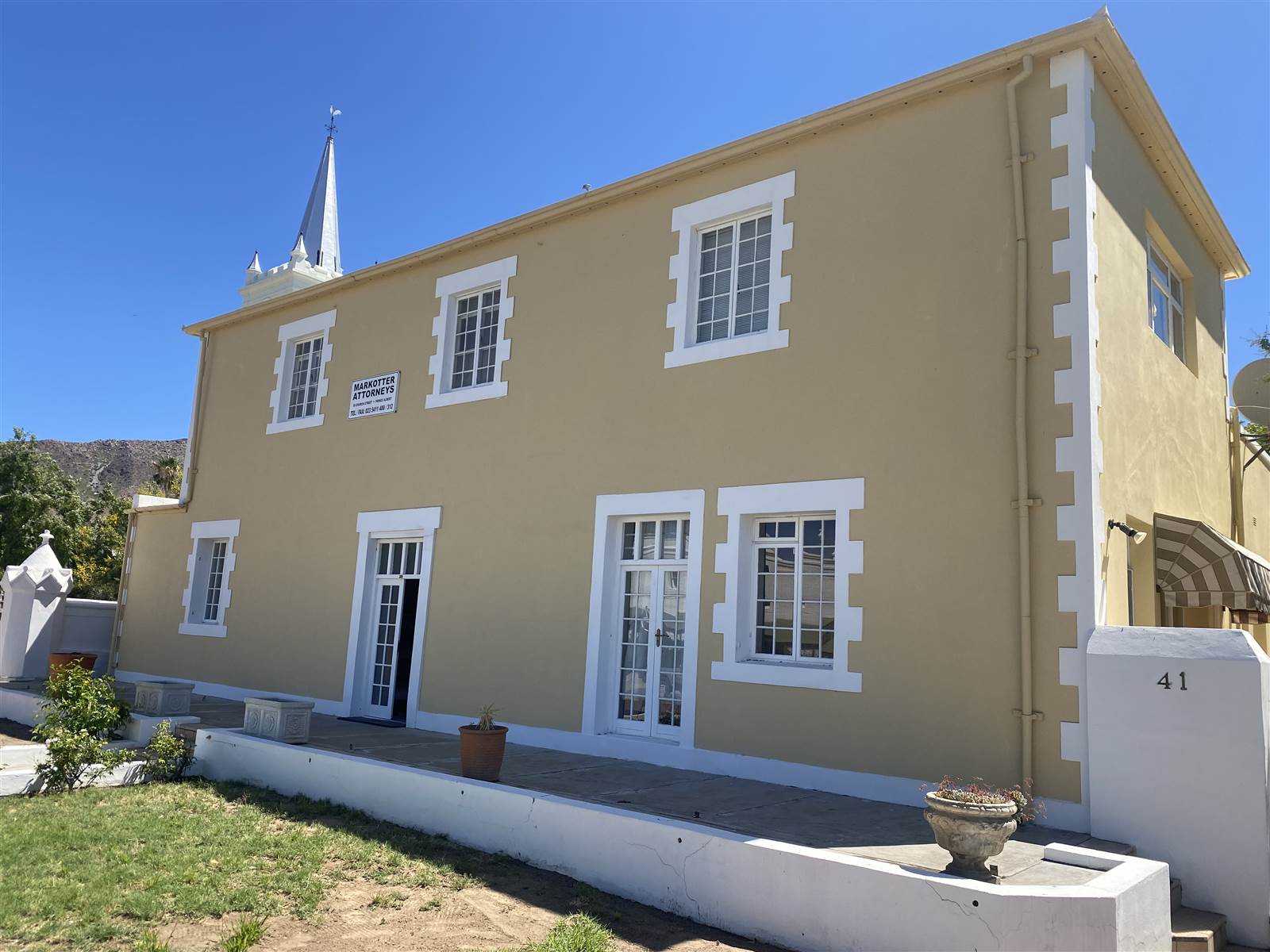R 4 300 000
5 Bed House in Prince Albert
41 churchImmaculate double storey property situated on the main street of Prince Albert, walking distance to various amenities.
On entering this building, currently a lawyers practice, you are welcoming by an enormous open-plan reception area with high ceilings which have a walk-in-safe and it leads to the back yard veranda with a build-in-barbeque, an ideal setting for relaxation or entertainment. From the reception area you can open the wooden glass door to an adjacent room with a guest bathroom. a Hallway leads to a second separate room (with a walk-in-safe) and a guest bathroom. You can easily revamp the two rooms into two bedrooms En-suites.
From the back patio you enter an enormous kitchen with built-in-cupboards, a laundry room, eye-level oven, hob, a dining-room, a bedroom with En-suite bathroom and family room. A wooden staircase leads to the upper level which comprises of a spacious family room with panoramic views of the Swartberg Mountain range. a Hallway (with lots of built-in-cupboards) take you to two bedrooms with build-in-cupboards (one with air-con) and one bathroom to share.
The interior exudes a bright and sunny ambiance, creating an inviting atmosphere throughout.
The driveway leads to the back yard which have two single garages, three storage rooms and a tool shed.
The property is fully fenced.
Don''t let this opportunity to own a property in Prince Albert pass you by.
Contact me today to view this beautiful property.
Property details
- Listing number T4445601
- Property type House
- Erf size 999 m²
Property features
- Bedrooms 5
- Bathrooms 3
- Lounges 3
- Dining Areas 1
- Garages 2
- Pet Friendly
- Patio
- Security Post
- Study
- Entrance Hall
- Built In Braai
- Aircon


