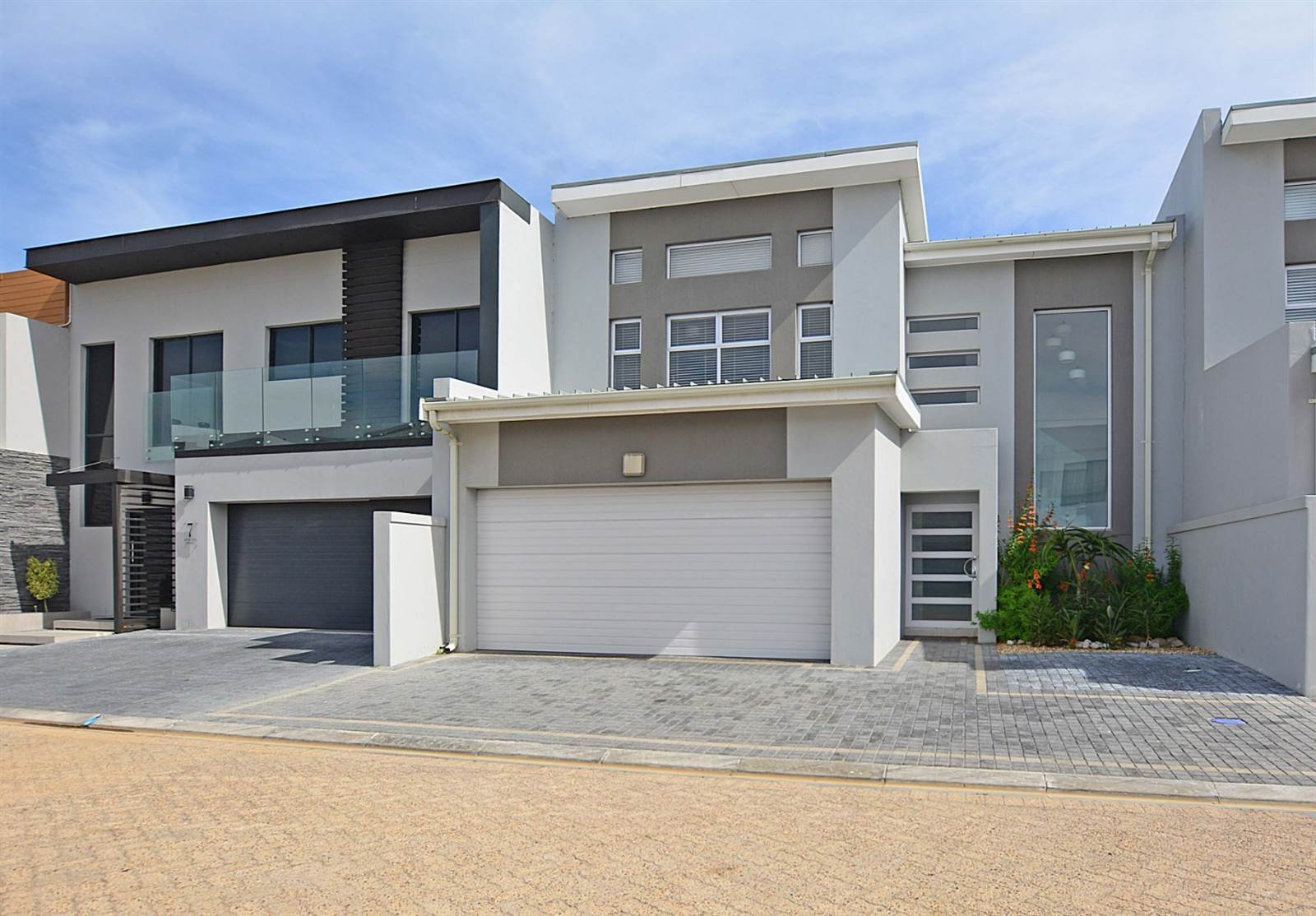


4 Bed House in Sandown
Spectacular modern home situated in the highly sought after Sagewood security estate, offering the luxury of stylish modern family living. Sagewood is surrounded by parks and open spaces, secure with controlled access at main entrance to the estate.
This uniquely designed ultra-modern home offers, 3 luxurious bedrooms upstairs with air-conditioning, open study area, ideal for working from home, 2 beautifully tiled full bathrooms. The main bedroom is spacious with walk-in dresser complemented by main en-suite with shower and bath. The family bathroom has both bath and shower.
Downstairs boasts, a guest bedroom with adjacent bathroom, tiled open plan lounge and dining room leads to a fully functional modern kitchen with a centre island, loads of built-in cupboards, a built-in oven, a gas stovetop and extractor fan, as well as a separate scullery with additional cupboards. The living area flows to indoor entertainment room with built-in braai, ideal for entertaining guest, sliding stacker doors lead out to the expansive manicured low maintenance garden.
The property has a double garage with direct access into the house and extra parking space out front.
Conveniently located within close proximity of the new Table Bay Mall, Checkers Hyper, Food Lovers Market, Virgin Active Gym and various high profile private and public schools. All of this only 10 minutes drive from the beach.
A must see Viewing by appointment.
Property details
- Listing number T4142984
- Property type House
- Erf size 300 m²
- Floor size 245 m²
- Levies R 1 500
Property features
- Bedrooms 4
- Bathrooms 3
- Lounges 1
- Dining Areas 1
- Garages 2
- Open Parkings 2
- Pet Friendly
- Garden