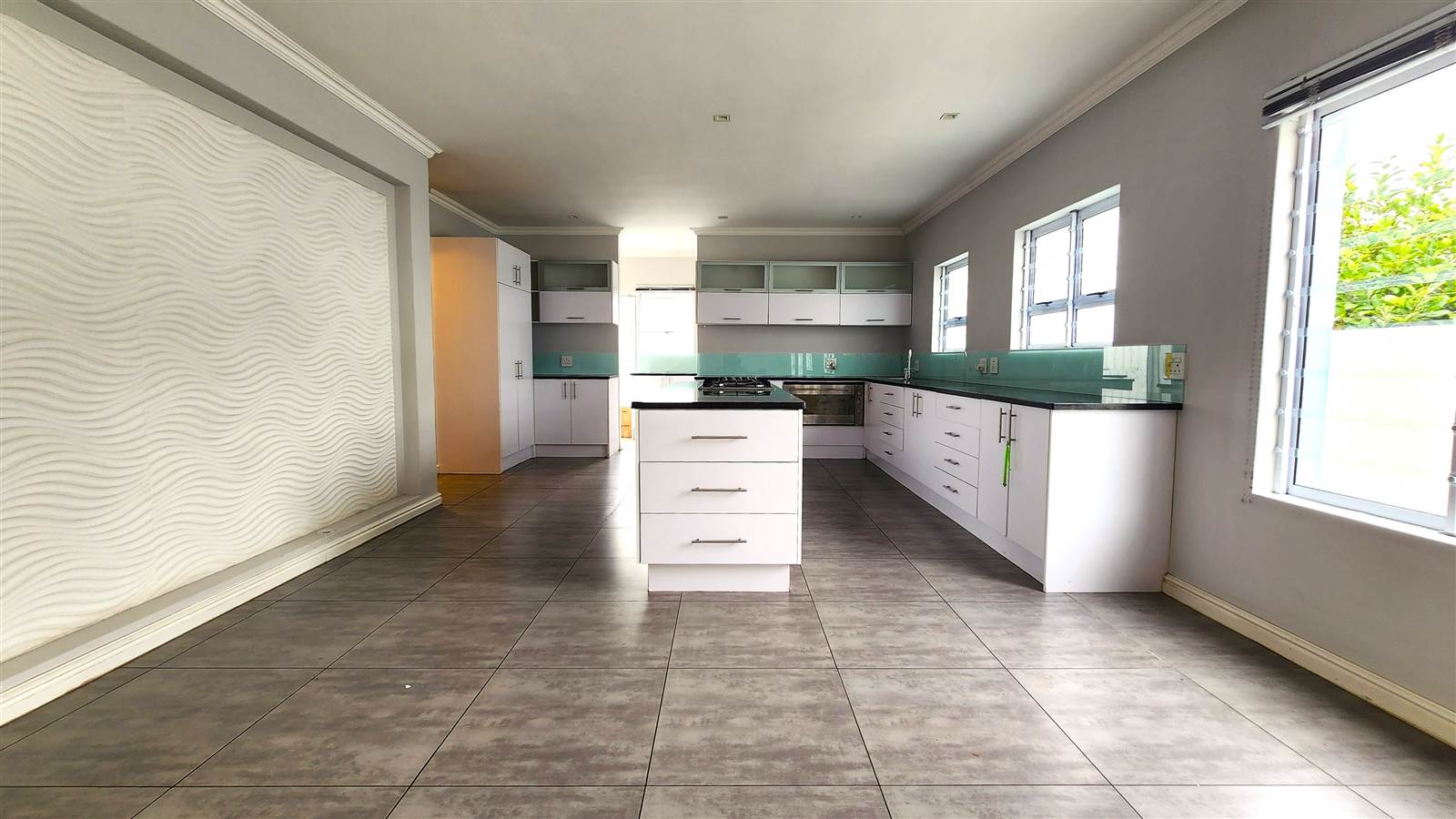R 3 300 000
4 Bed House in Parklands North
48 abington avenueStep into luxury and convenience with this expansive family home in the tranquil suburb of Parklands North. As you enter through the direct access from the triple garage, you''ll appreciate the seamless transition from car to home, ensuring comfort and ease, especially during inclement weather.
Welcoming you inside is an elegant entrance hallway, setting the tone for the sophistication found throughout the home. Here, you''ll also find a convenient guest cloakroom, providing privacy and practicality for both residents and visitors alike.
Moving further into the home, you''ll discover the modern and spacious interior, boasting four bedrooms, including a lavish main bedroom complete with a full en suite bathroom, has patio doors opening out to the covered braai and entertainment space. The remaining bedrooms are serviced by a full family bathroom, ensuring comfort and convenience for all occupants.
The heart of the home is the expansive open-plan lounge and dining room, perfect for relaxing or entertaining guests. With patio doors leading to the braai area, indoor-outdoor living is effortlessly achieved, allowing you to enjoy the serene surroundings of Parklands North.
The modern kitchen is a culinary haven, equipped with state-of-the-art appliances and ample storage space for all your cooking needs. Adjacent to the kitchen, you''ll find a scullery, offering additional space for meal preparation and cleanup, keeping the main kitchen area tidy and organized.
With three garages providing plenty of room for parking and storage, practicality meets luxury at every turn. Security is paramount, and this property offers peace of mind with its robust security features in place, allowing you to rest easy knowing your home is well-protected.
Conveniently located near shops and schools, this property offers the perfect combination of tranquility and accessibility. Don''t miss the chance to experience the epitome of suburban living in Parklands North.
Property details
- Listing number T4602656
- Property type House
- Erf size 540 m²
- Floor size 255 m²
- Rates and taxes R 1 550
Property features
- Bedrooms 4
- Bathrooms 2.5
- Lounges 1
- Dining Areas 1
- Garages 3
- Pet Friendly
- Patio
- Security Post


