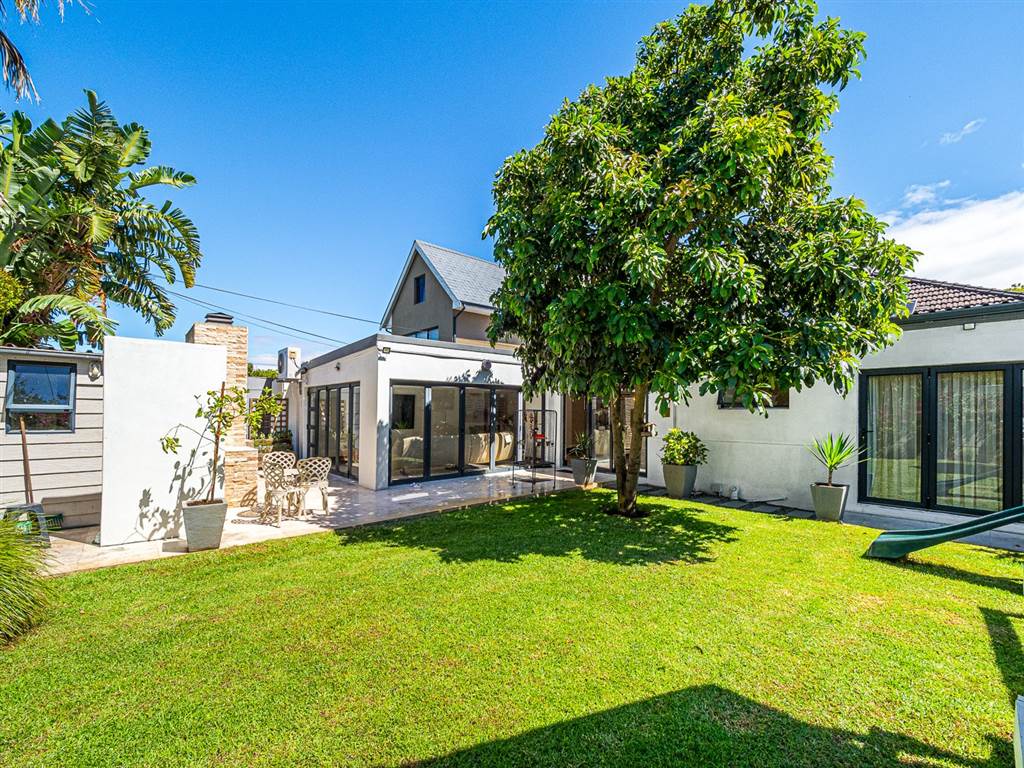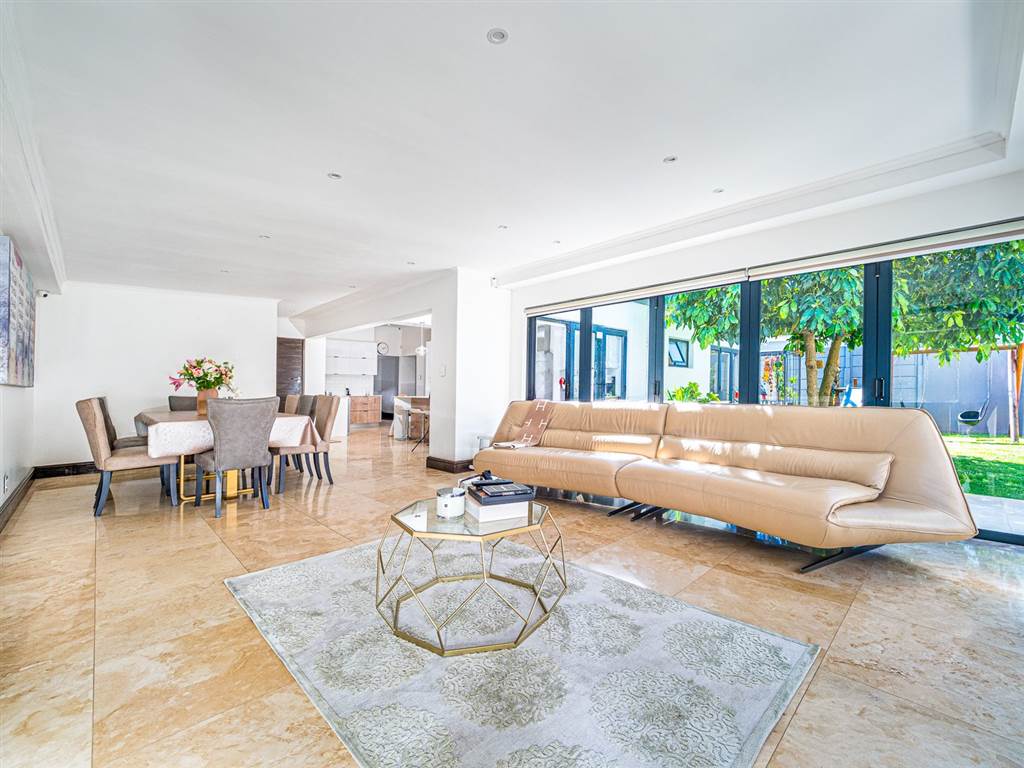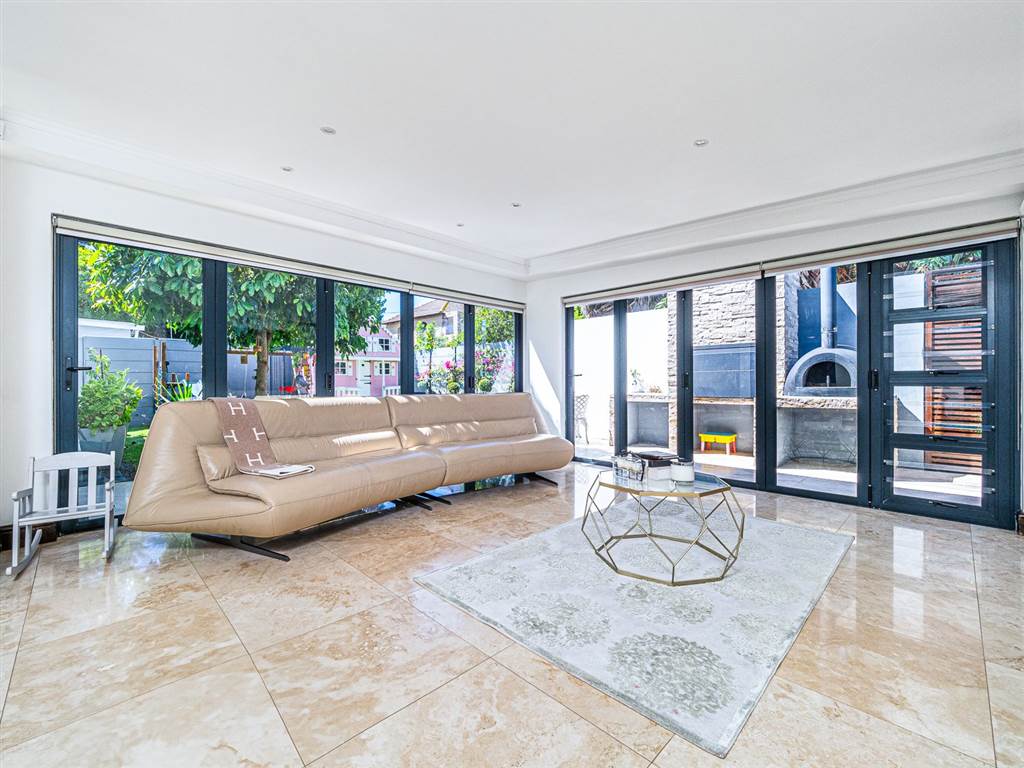


3 Bed House in Rondebosch East
A Class Of Its Own.
This top billing residence has been updated with style and class. The perfect use of space provides the most exquisite living areas and the architectural design gives you and your family a lifestyle of elegance. Feel right at home as you walk through the beautiful single-level charm.
Three trendy bedrooms impeccably presented in an exceptional family environment. Entering through the front door, its flawless Offering 3 luxurious bedrooms with built in cupboards. The open plan area and bathroom have travertine tiles.The master bedroom has a large walk in closet and a spacious en-suite bathroom with sliding doors leading to the garden.
This home is rich in design and offering a stylish feel and the living areas comprising of an open plan family lounge and kitchen that flows to a gourmet chefs kitchen that offers built in cabinets all around, a breakfast diner,with stone counter tops, an eye-level oven and a gas stove. Leading out onto a family terrace with a braai,Pizza oven and play area for the kids.
This trendsetting residence boasts an alarm system, CCTV, (at at exstra cost)an automated garage, and additional parking to accommodate 2 vehicles.
Perfect for a family looking for style, sophistication and space.
Some of the awesome extras to this luxury home include,
Guest bathroom
Main bedroom has underfloor heating
Gas fireplace in lounge
Maids quarters with shower and toilet
Stack Folding doors to entertainment/braai area
Pizza oven
Storeroom
Scullery
Love back garden
This fabulous home is 100% move in ready, unpack your boxes and settle into the luxury living of Rondebosch East, an elite neighborhood known for its great schools and superb location for traveling into all surrounding areas with ease.
Zubi & Shoaib are representatives of Real Estate Power CC, T/A RE/MAX PREMIER, an Independently Owned and Operated franchise of RE/MAX SA.
Property details
- Listing number T4584405
- Property type House
- Erf size 495 m²
- Floor size 190 m²
- Rates and taxes R 1 400
Property features
- Bedrooms 3
- Bathrooms 3
- En-suite 1
- Lounges 1
- Dining Areas 1
- Garages 1
- Pet Friendly
- Access Gate
- Alarm
- Built In Cupboards
- Laundry
- Patio
- Staff Quarters
- Walk In Closet
- Kitchen
- Garden
- Scullery
- Intercom
- Pantry
- Family Tv Room
- Fireplace
- Built In Braai
- Aircon