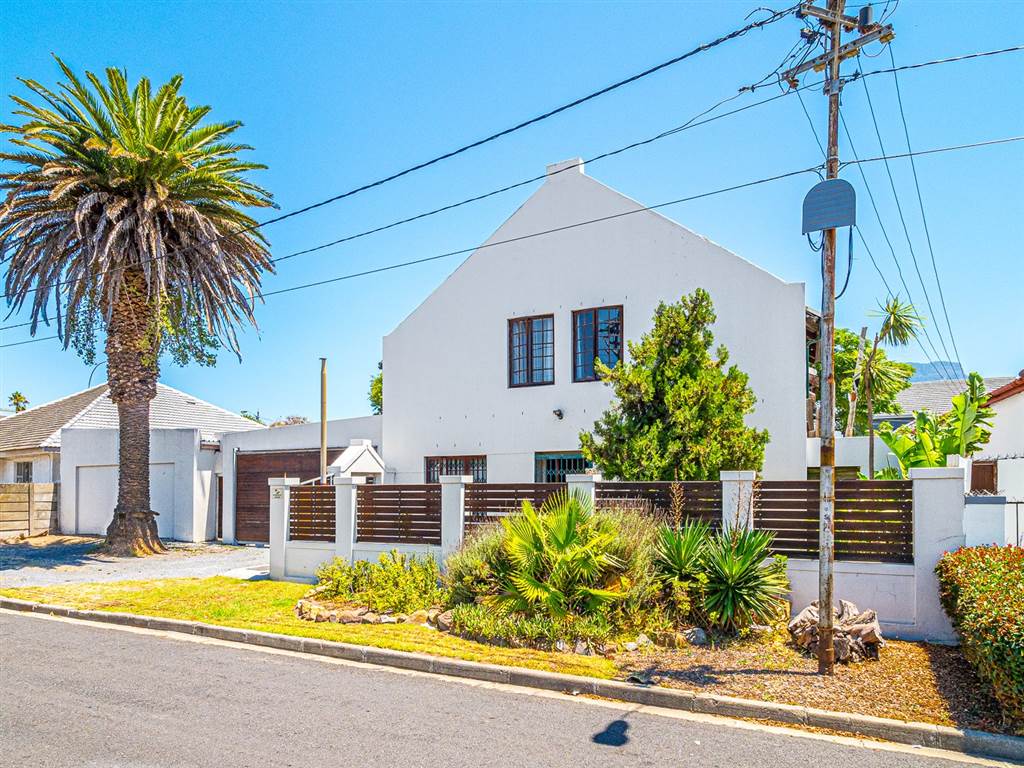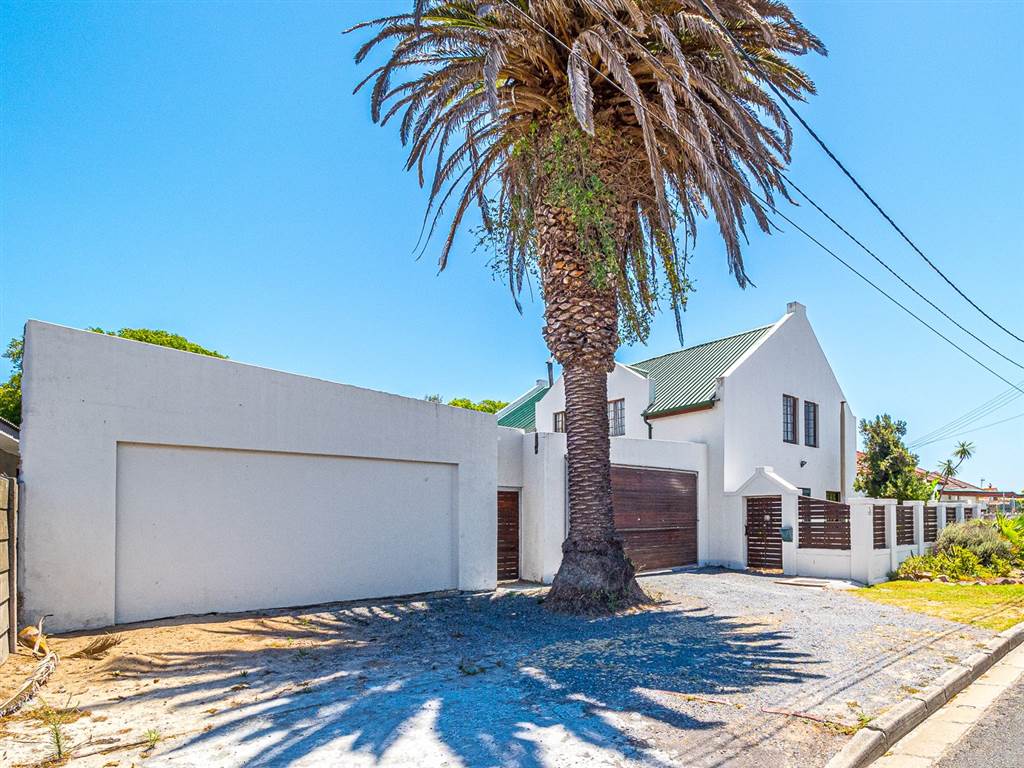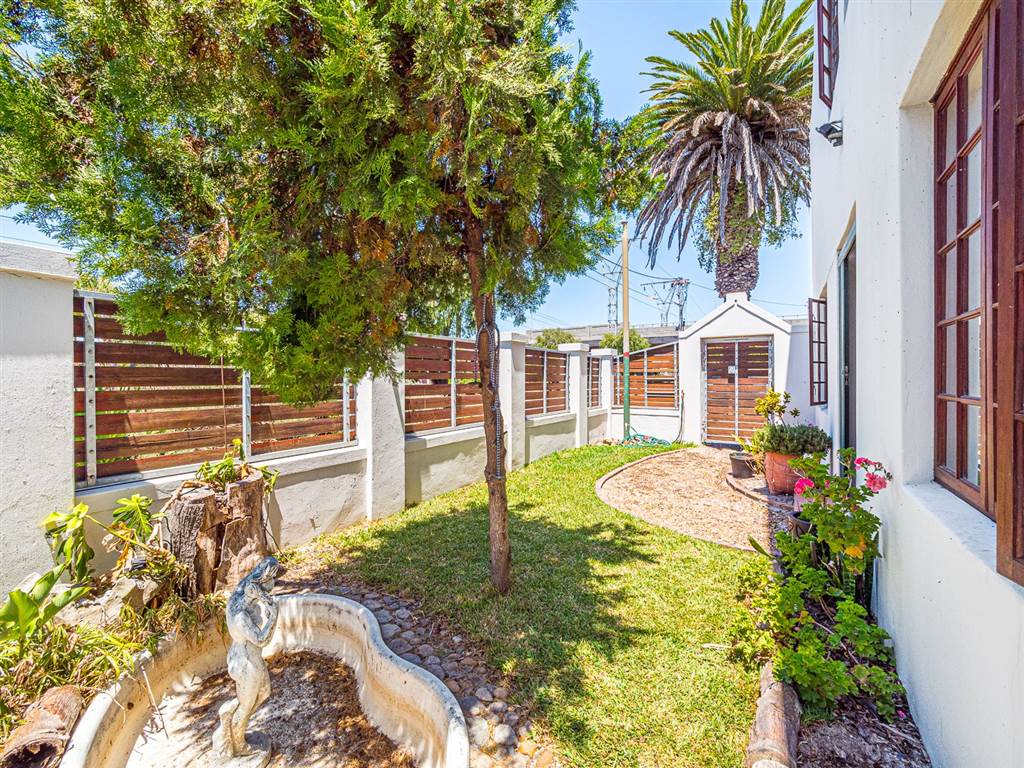


R 3 850 000
6 Bed House in Rondebosch East
Featuring:
A large separate +-70sqm cottage. Fully fitted.
6 bedrooms, 3 upstairs and 3 downstairs.
4 bathrooms,2 upstairs, 2 downstairs
A study room with French double doors with stained glass.
This home lends itself to an extended family or perhaps for a development or to create separate dwellings or student accommodation.
Lounge with old world fireplace
Pajama lounge with beautiful exposed beams with flow to the north west facing massive balcony.
Spacious charming kitchen with pantry and scullery. Comfortably fitting a 10 seater table.
High ceilings, knotty pine finish
Sash windows.
Borehole in working condition.
Concrete slab between the 2 storeys
Double garage facade
Single garage
Additional secure parking for more cars.
Potential to develop
Neatly paved around the house
The separate cottage is lovely and spacious and offers a good rental income.
Outside storage shed.
Lovely curb appeal and easy access to major freeways.
Zubi Kathrada is a representative of Real Estate Power CC, T/A RE/MAX PREMIER, a franchise of RE/MAX SA. Each Office Independently Owned and Operated.
Property details
- Listing number T4490077
- Property type House
- Erf size 755 m²
- Floor size 382 m²
- Rates and taxes R 1 200
Property features
- Bedrooms 6
- Bathrooms 4
- Lounges 1
- Dining Areas 1
- Garages 3
- Open Parkings 1
- Access Gate
- Alarm
- Study
- Entrance Hall
- Kitchen
- Intercom
- Family Tv Room
- Water Included