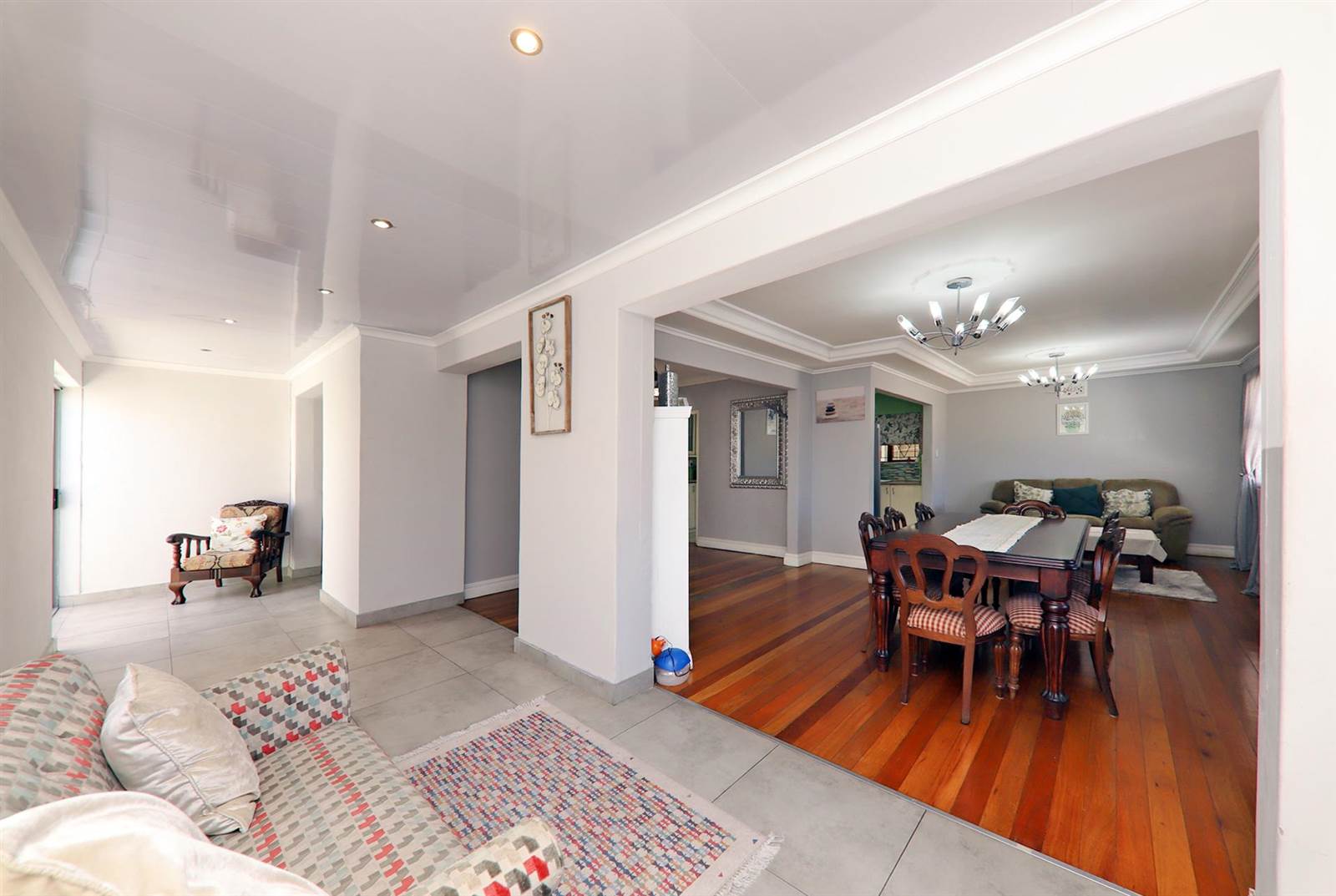


R 2 495 000
3 Bed House in Lansdowne
19 warbreck road
Charming Three-Bedroom Property In Lansdowne
Welcome to this delightful three-bedroom property located in the heart of Lansdowne. This home offers a unique touch with a cozy attic room featuring built-in cupboards, adding character and functionality to the living space.
The open-plan design seamlessly connects the lounge and dining areas, creating an inviting atmosphere for relaxation and entertainment. A charming fireplace adds warmth and character to the living space.
The well-appointed kitchen is a chef''s dream, boasting Caesar stone countertops that blend style with practicality. Ample built-in cupboards provide plenty of storage space, making it easy to keep your kitchen organized and clutter-free.
This residence features three well-appointed bedrooms, offering comfortable and private spaces. The attic room, complete with built-in cupboards, provides a versatile area that can be utilized as an additional bedroom, home office, or creative space. The main bedroom, featuring a spacious walk-in closet and a private en suite bathroom.
The family bathroom accommodates the following shower, toilet, and basin plus a bathtub.
Paved backyard featuring a sparkling pool. This outdoor space is perfect for hosting gatherings, enjoying family barbecues, or simply unwinding in a serene environment. Enjoys the convenience of an automated garage, ensuring secure and easy parking for your vehicles. The garage also offers additional storage space for your convenience.
Nestled in Lansdowne, this property offers a location with proximity to schools, parks, and local amenities and places of worship. This home combines modern elegance with practical living, creating an ideal environment for the discerning homeowner. Contact us today to schedule a viewing and make this Lansdowne property your next home.
Time to Move?
SMS or WhatsApp Valuation if you would like a FREE, no-obligation market estimation of your property or any other advice. All Areas Welcomed.
Property details
- Listing number T4480993
- Property type House
- Erf size 472 m²
- Rates and taxes R 700
Property features
- Bedrooms 3
- Bathrooms 2
- En-suite 1
- Lounges 1
- Dining Areas 1
- Garages 1
- Open Parkings 2
- Built In Cupboards
- Pool
- Kitchen
- Fireplace