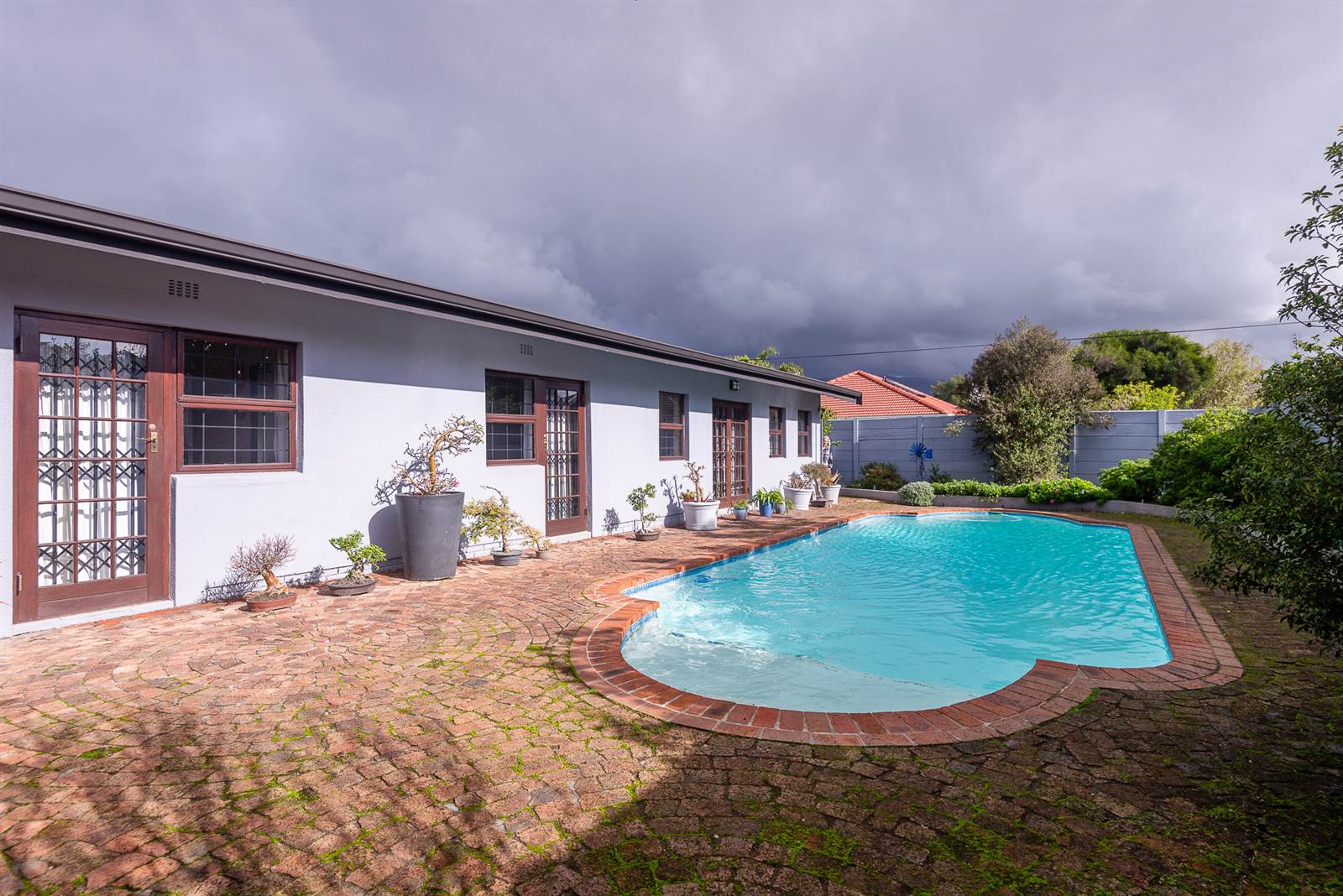


R 5 650 000
5 Bed House in Kirstenhof
This property offers so much with a 4 bedroomed home plus a full separate 1 bedroomed apartment and office space for 4 people or a 2nd apartment. Set in a quiet road with top security in a good location this 909m2 property offers so much with elegant lounges, dining rooms and braai room leading to the sparkling pool and garden.
Lounge:
The elegant and spacious lounge leads off the hallway and is semi open plan to the spacious dining room with fireplace. Ideal for entertaining, these generous rooms lead to an enclosed braai room with views to the sparkling pool and garden.
Family room:
There is a very spacious 2nd lounge with kitchen area and dining area if required.
Kitchen:
The kitchen is semi-open plan to the large dining room and offers a dining counter. There is a separate scullery area with a double sink and space for all appliances and an inverter installed here. The kitchen offers a Defy eye level oven, a Bosch glass stove hob and Bosch extractor fan.
Main bedroom:
The current main bedroom is very spacious with a dressing area with 2 walls of attractive wooden cupboards and an ensuite bathroom with shower and bath.
Further bedrooms & bathrooms:
There are a further 4 bedrooms in the home. The 2nd main bedroom offers a dressing room and built in cupboards and is ensuite with a bath and a shower. This bedroom also has a small study area. There are a further 3 bedrooms all with built in cupboards which share a bathroom with shower and a separate cloakroom.
Study:
The home offers a very substantial office with space for up to 4 office staff plus space for a small boardroom as well as a cloakroom and a large storage area for filing. This office could easily be adapted to become an apartment with a separate entrance.
Exterior Building & Garden:
The property offers a large and well maintained pool, views of the mountain and pretty planted areas in the front. There is a large paved area around the pool which is ideal for entertaining on sunny days. The property has a manual irrigation system installed and a well point for watering.
The property has a secure double garage (open on one side only) allowing direct access to the property behind automated garage doors. There is also parking off street for a further 2 cars.
There is also a large storeroom off the office for all gardening and house maintenance equipment.
Guest cottage:
The homes 5th bedroom with lounge, dining and kitchen area as well as a bathroom and study has an outside door and separate entrance and can work well as a separate apartment.
Security:
The property is extremely secure with strong security doors, burglar bars and trellidoors throughout the home. There are outside beams, an alarm and a full camera system in operation. The property is fully walled.
Property details
- Listing number T4358728
- Property type House
- Erf size 909 m²
- Floor size 350 m²
- Rates and taxes R 1 998
Property features
- Bedrooms 5
- Bathrooms 4
- Lounges 2
- Dining Areas 1
- Garages 2
- Flatlets
- Pet Friendly
- Pool
- Security Post
- Study