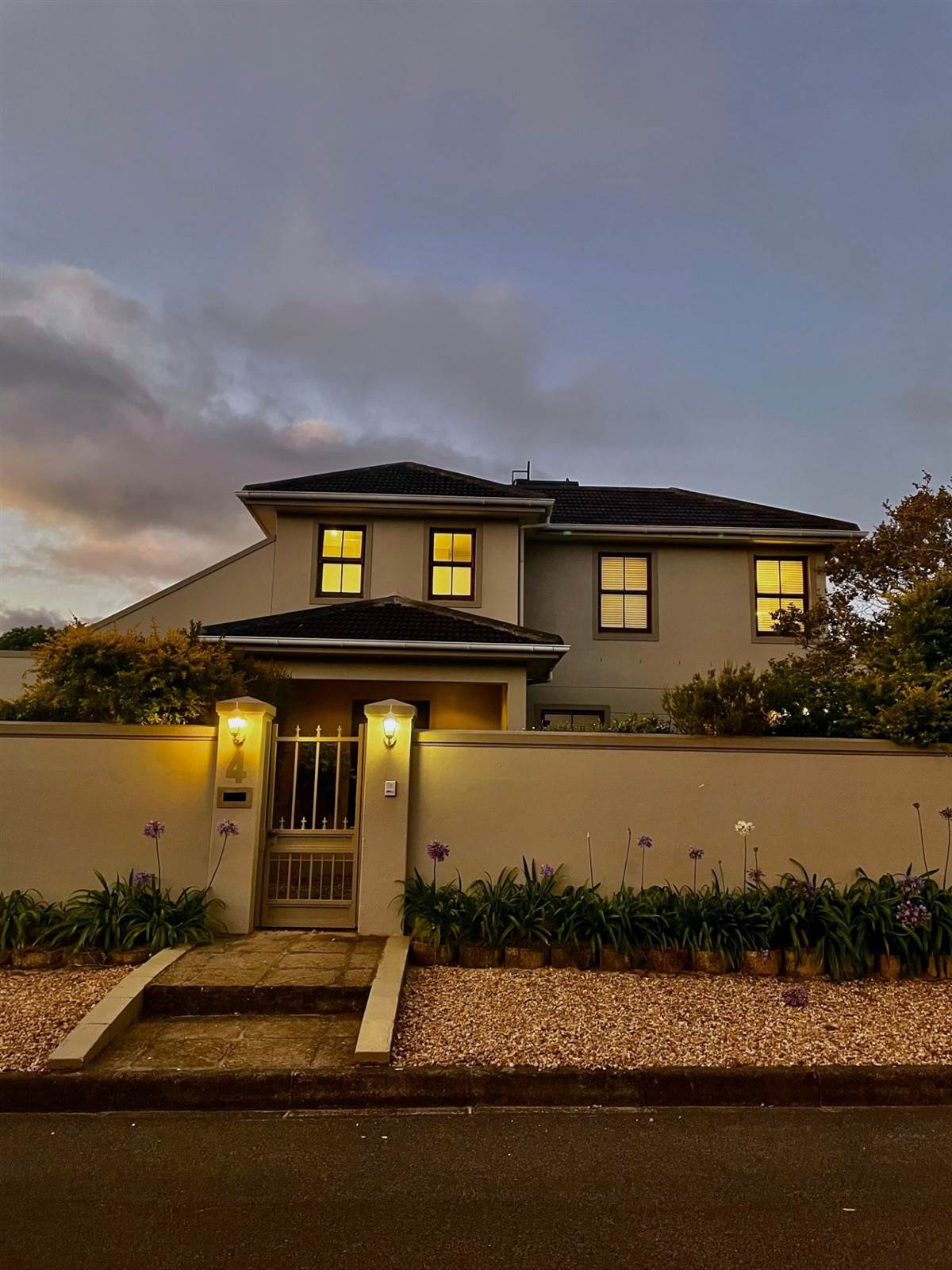


R 6 800 000
4 Bed House in Bergvliet
Give your family the home they deserve.
This gem of a property is looking for a new family to make it home and take advantage of its beautiful location and plentiful amenities. Situated a short stroll from Sweet Valley Primary and Bergvliet High School, the property falls directly into prime catchment areas.
Living Space:
The front door opens onto an expansive entry way. To your left, a sleek galley style kitchen with a built-in breakfast table, finished in natural granite tops. The tucked away scullery and ample storage make this kitchen a pleasure to cook in. To the right of the entryway, a plush formal lounge featuring a Morso fireplace, looks out onto the undercover patio and lush back garden with a built-in braai and gas grill. The dining room lies at the end of the house, providing the ideal space to entertain your friends and family.
Bedrooms:
Up the passage from the kitchen lies a pyjama lounge perfect for lazy Sundays and movie nights. Three of the four bedrooms are located downstairs, all with BICs and ample space for a double bed and desk. The main bedroom is on the second storey, featuring a separate study, walkthrough dressing room and large bathroom with a shower and bath. Double doors open onto a private deck, which looks on to the Cape mountains.
Exterior:
A double garage provides cover for two cars, while two further off street parkings are located in front of the house. Additionally, the garage holds the separate laundry room, storage room, and toilet. The full inverter system and fully automated irrigation system are housed in this area. The 35m borehole flows into large Jojo Tank storage, ensuring water supply year round for irrigation and household use. The wrap-around garden holds two garden sheds, perfect for storing garden tools or your child's playhouse. The chlorinated pool and handmade treehouse complete the ultimate weekend package. The state of the art alarm system provides additional safety, equipped with floodlights and armed response.
This house must be seen to be believed, call us to schedule a viewing. We look forward to welcoming you home.
Property details
- Listing number Z48236
- Property type House
- Erf size 980 m²
- Floor size 424 m²
- Rates and taxes R 2 800
Property features
- Bedrooms 4
- Bathrooms 4
- En-suite 1
- Lounges 2
- Dining Areas 1
- Garages 2
- Open Parkings 2
- Storeys 2
- Pet Friendly
- Access Gate
- Alarm
- Balcony
- Built In Cupboards
- Deck
- Laundry
- Patio
- Pool
- Satellite
- Scenic View
- Staff Quarters
- Study
- Tv
- Walk In Closet
- Entrance Hall
- Kitchen
- Garden
- Intercom
- Pantry
- Family Tv Room
- Fireplace
- GuestToilet
- Built In Braai
- Irrigation System
- Borehole