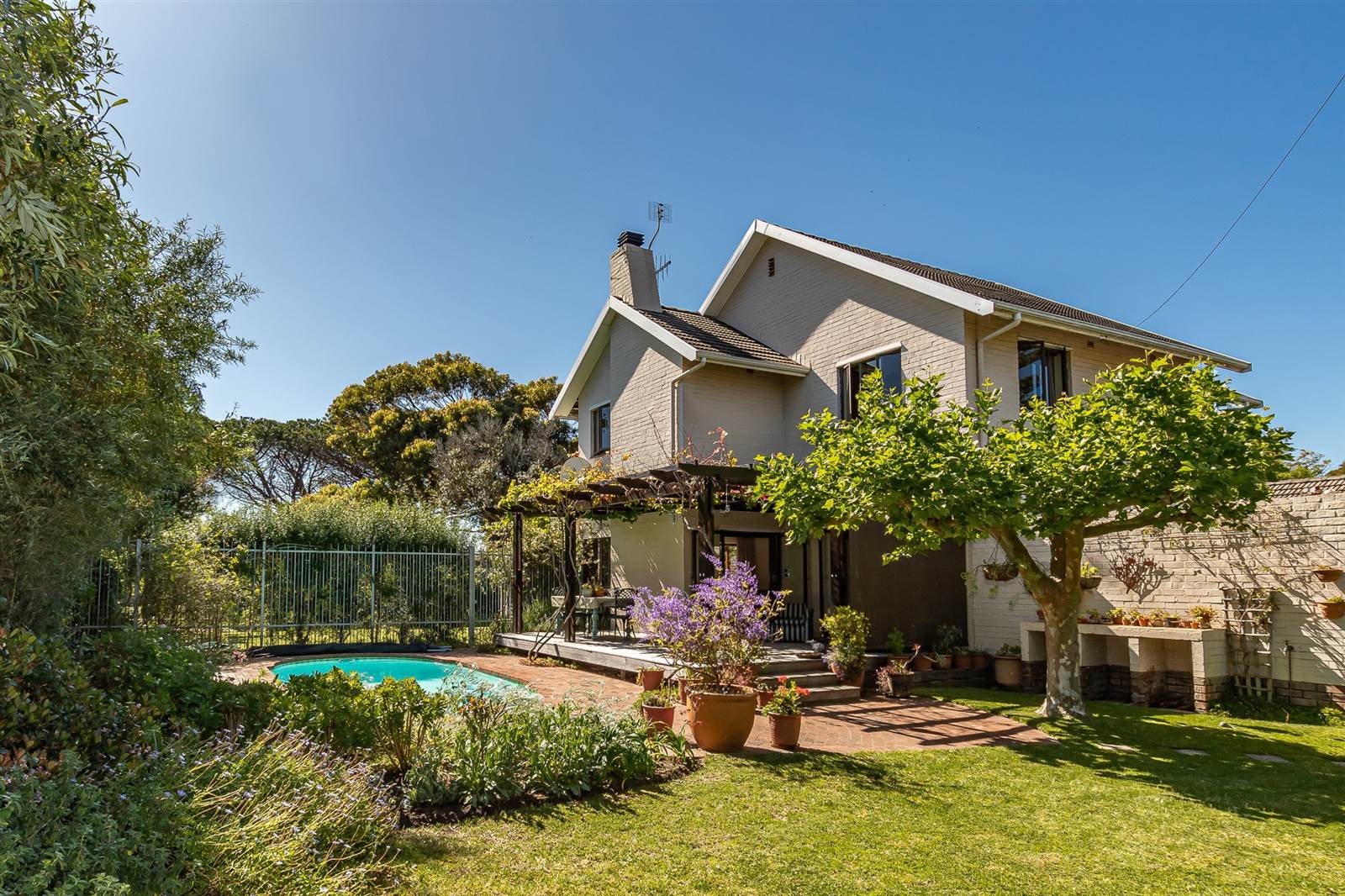R 5 100 000
4 Bed House in Bergvliet
Charming Family Home With Dual Living/Income-Producing Cottage . Presenting this double-storey family home filled with character and light. Bonus of a 1 bedroom cottage with private patio.
Located within walking distance to Sweet Valley School, parks and many other amenities, the area is super convenient and ideal if you''re a growing family or looking to scale down.
The main house consists of a large lounge with fireplace, plenty of windows which allows tons of natural light in and double doors opening to a 36m2 covered deck. A separate dining room, equally as bright, is located next to the kitchen which has ample cupboards, built-in stove and eye-level oven. Also located on the ground floor is a convenient wine cellar, guest loo and a separate study/tv room (or 4th bedroom) with doors opening to the deck. Beautifully maintained parquet floors in most of the living areas and all bedrooms upstairs.
Upstairs you''ll find 3 bedrooms, all with built-in cupboards. Two of the bedrooms have incredible mountain views. There is also a large linen room or storage space, full family bathroom and a separate toilet.
The Cottage
Tucked away from the main house, the cottage is perfect for in-laws, older children or income-producing opportunity and can be accessed via the driveway. There is a large open-plan living area with kitchenette and space for a lounge & dining room. The spacious bedroom is en-suite with a shower and loo. Both the bedroom and living area have doors opening onto a private patio.
Relax and unwind in the beautiful garden or the covered deck which has a weather blind and ample space for a dining table and sitting area. The deck over looks the garden and swimming pool. Lush lawn, beautiful flowers and mountain views perfect this idyllic space.
Extras include:
Separate laundry area, Trellidoor security gates on all opening doors, alarm system, beams and aluminium security shutters on upstairs windows. 2 geysers with timers.
Well-point and borehole with 6 water tanks. Storage space in the loft above dining room. Pool cover.
Double garage with automated doors and secure parking for up to 4 cars behind an automated gate. Storage shed with double ended doors.
A home lovingly lived in by the same family since it was built in 1958, ready for its new family.
Property details
- Listing number T4398940
- Property type House
- Erf size 980 m²
- Rates and taxes R 2 040
Property features
- Bedrooms 4
- Bathrooms 1.5
- Lounges 3
- Garages 2
- Pet Friendly
- Alarm
- Built In Cupboards
- Pool
- Scenic View
- Kitchen
- Garden
- Fireplace
- GuestToilet
- Irrigation System


