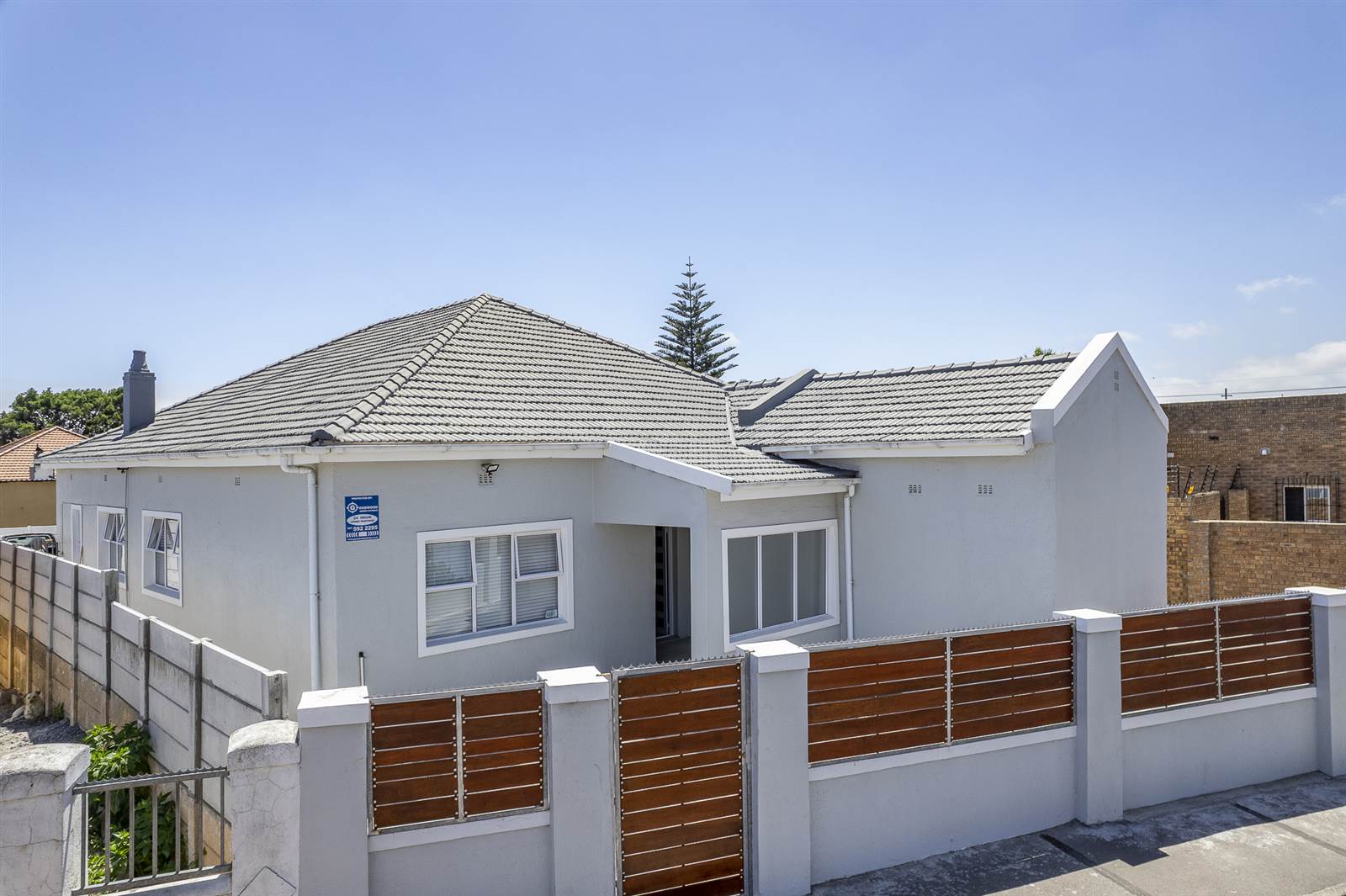


R 2 695 000
6 Bed House in Glenlily
41 fairfield southThis 6-bedroom home has a lot more to offer than what meets the eye. This Property is zoned as Local Business 2 (LB2) and the description can be seen in the photos. (Feel free to ask me more about this) Upon entering the automated gate, you are met with a long-paved driveway, wrapping all the way around the house with ample parking space at the back of the house. The Property boasts a second freestanding dwelling at the back of the house with its own large courtyard, which is currently rented out. Attached to the house is another separate entrance, Batchelor pad, equipped with its own kitchenette and en-suite bathroom.
Entering the main house, you are immediately welcomed by a wide neatly tiled hallway, to your left is a large lounge area, that can also be converted to another bedroom, should the need arise. Next to the lounge is the first bedroom and right across the hall from the lounge and first bedroom is the second bedroom and master bedroom. All three these bedrooms are quite large and all have built in cupboards. The master bedroom has a tiled floor and en-suite. Next to the master bedroom is the guest bathroom and across the hall from that is the large kitchen with the latest and most upmarket appliances. This property can be sold with all kitchen appliance included to the value of around R 155 000 (for the appliances only) To find out more, please do not hesitate to contact me.
Property details
- Listing number T4461597
- Property type House
- Erf size 696 m²
- Floor size 225 m²
- Rates and taxes R 1 020
Property features
- Bedrooms 6
- Bathrooms 4
- Lounges 3
- Flatlets
- Pet Friendly
- Alarm
- Laundry
- Security Post