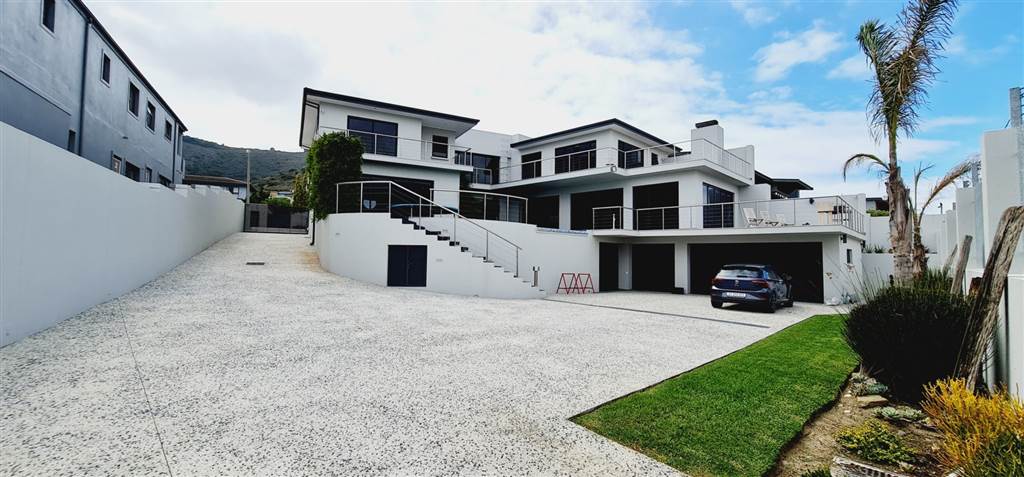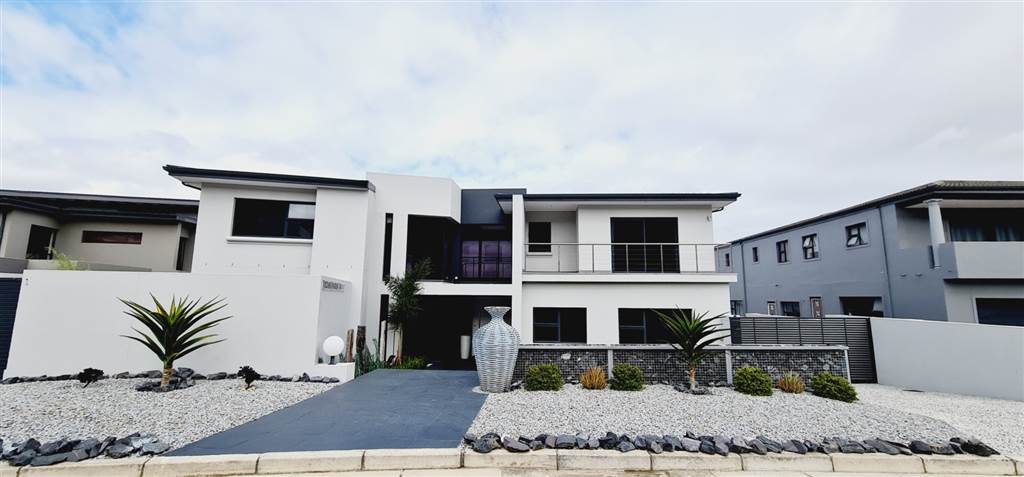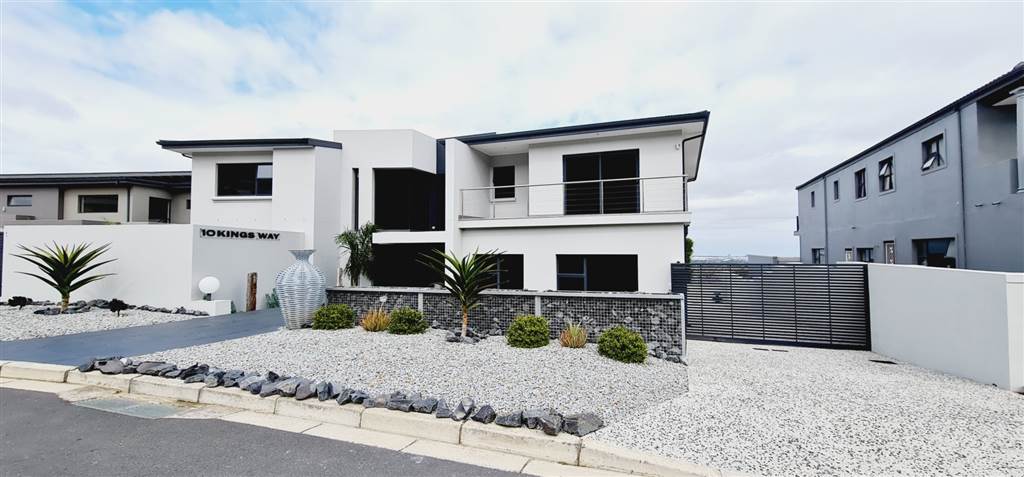


5 Bed House in Baronetcy Estate
Step into a world of opulence and tranquillity with this exceptional upmarket property. Upon entering, you''ll be captivated by the breath-taking views and seamless layout that this home offers.
Nestled in the prime front section of the estate, this property boasts uninterrupted vistas, ensuring that no future developments will ever obstruct your panoramas. The entrance exudes an inviting sense of openness and effortless living, inviting you to explore further.
The interconnected entertainment spaces flow gracefully, leading to a generously sized patio, perfect for hosting gatherings and relishing enchanting sunsets. Elevated to perfection, the swimming pool provides a picturesque setting for sundowner cocktails and family enjoyment.
On the lower level, a private TV lounge awaits, along with a guest bedroom complete with an ensuite and a home office for added convenience. The upper level accommodates the remaining bedrooms, each boasting its own ensuite, alongside a cosy PJ lounge and an additional study area.
The residence goes beyond luxury with its impressive array of extras, including a battery backup inverter system, a water capturing tank, a convenient service lift from the garage, a central vacuum system, and solar pool heating. Furthermore, four large garages with direct access to the house provide ample space for vehicles and storage.
Nestled at the base of Tygerberhill, Baronetcy Estate stands as a secure haven with 24-hour manned security and fingerprint access. Its central location ensures easy access to amenities and public spaces, making it a highly sought-after and desirable community.
Don''t miss the chance to make this exquisite property your forever home. Contact us directly for an exclusive viewing and seize this unparalleled opportunity.
Sean Verdon ia a representative of Real Estate Power CC, T/A RE/MAX PREMIER, an Independently Owned and Operated franchise of RE/MAX SA.
Property details
- Listing number T4236937
- Property type House
- Erf size 929 m²
- Floor size 760 m²
- Rates and taxes R 6 069
- Levies R 2 200
Property features
- Bedrooms 5
- Bathrooms 5
- Lounges 1
- Dining Areas 1
- Garages 4
- Open Parkings 1
- Access Gate
- Alarm
- Balcony
- Built In Cupboards
- Laundry
- Patio
- Pool
- Study
- Walk In Closet
- Entrance Hall
- Kitchen
- Scullery
- Pantry
- Family Tv Room
- Fireplace
- GuestToilet
- Built In Braai
- Water Included
- Aircon