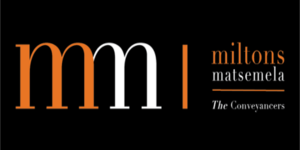


R 4 200 000
3 Bed House in Royal Ascot
If you are looking for the feeling of space in your home, this one is for YOU!
Beautiful double-volume ceilings throughout this property feature 3 well-sized bedrooms all with laminate flooring and built-in cupboards. The Master Bedroom is light and bright with a large en suite with a bath and shower and oversized vanity. The 2nd and 3rd bedrooms are sun-filled with lots of cupboard space. Family bathroom with bath and shower as well as a guest cloakroom.
The kitchen is a delight with granite tops, plenty of counter space, and cupboards. A fantastic addition to a scullery that is plumbed for your appliances. Direct access from the double garage.
Tiled lounge and dining room area with 2 double doors leading out on the wrap-around balcony with built-in braai area.
Situated on a large Erf, with an expansive driveway that can accommodate 2 vehicles in the double automated garage and a further 3 in the driveway this home has a couple of extras that will tick your boxes.
Do not delay in contacting Lisa Mason- The National Agent Of The Year and No1 Royal Ascot Specialist Resident Agent for your Exclusive viewing.
Property details
- Listing number T3788254
- Property type House
- Erf size 411 m²
- Floor size 215 m²
- Rates and taxes R 1 200
- Levies R 1 000
Property features
- Bedrooms 3
- Bathrooms 3
- Lounges 1
- Dining Areas 1
- Garages 2
- Covered Parkings 3
- Pet Friendly
- Balcony
- Patio
- Kitchen
- Garden
Photo gallery
Video
3D virtual tour
