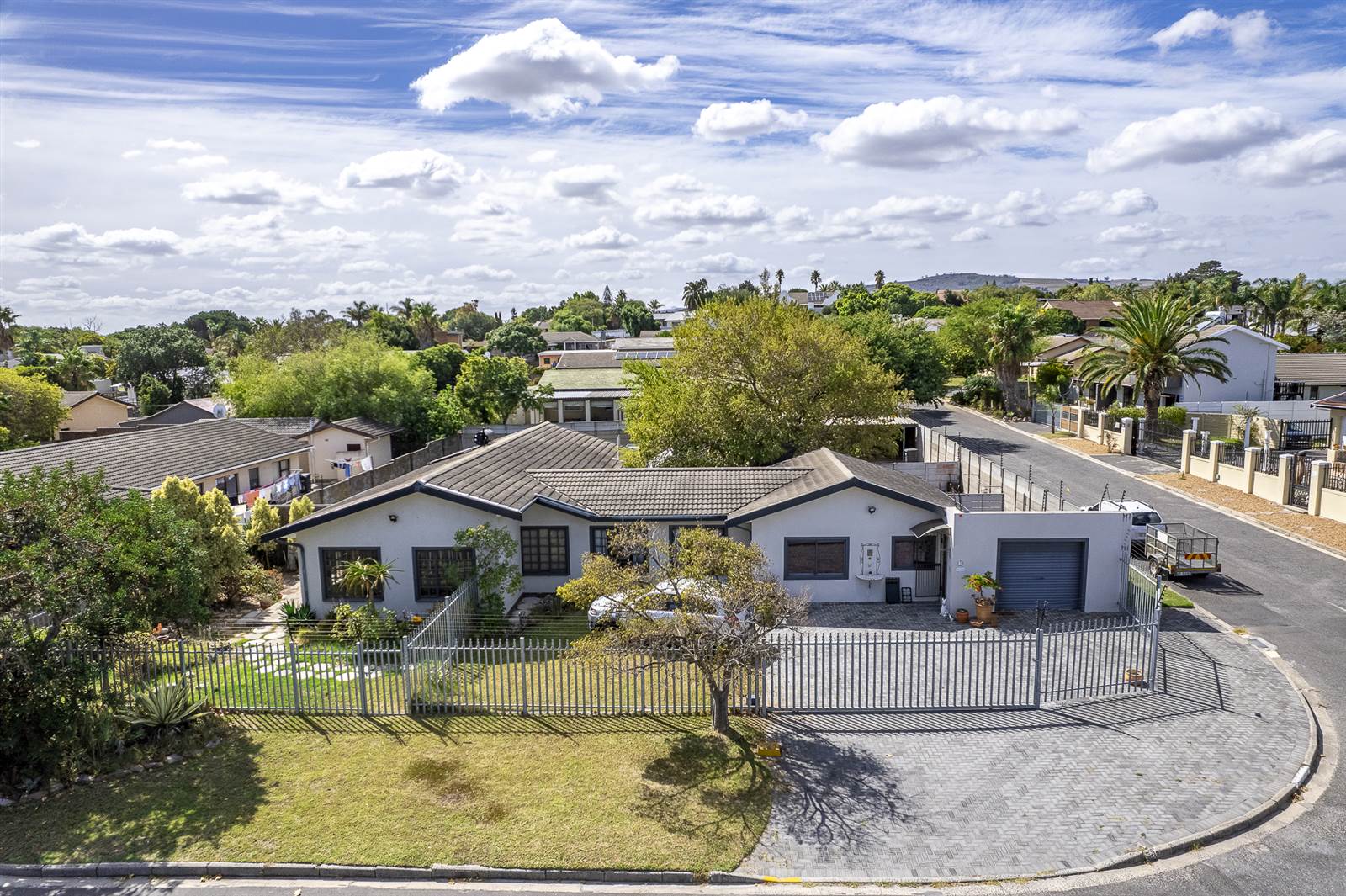R 2 699 000
4 Bed House in Elim
*** SOLE MANDATE ***
The entrance hallway leads to a cozy lounge and dining area. The French country styled kitchen, with wooden countertops and ample cupboards, also boasts a movable butcher''s block and a free-standing gas stove & oven. A scullery and pantry provides additional space.
Down the passage are two bedrooms, one has built-in cupboards. The main bathroom also has the French country styling, with a slipper bath, adding a touch of luxury. The spacious master bedroom boasts ample cupboards and en-suite bathroom.
The large, grassed backyard has huge potential with an XL carport for up to 4 cars, with convenient access from the adjacent road. A wendy house has been repurposed into a laundry and storage room.
Next to the main house, is a flatlet, for extended family or even rent it out. It can also be easily reintegrated as part of the main house. It has an open-plan bedroom & kitchen, bathroom, and separate lounge, which opens onto a small yard. A vibacrete wall separates the spaces in the backyard. It also has a single garage and parking space for up to three cars behind an automatic gate.
I look forward to showing you this property
Property details
- Listing number T4574034
- Property type House
- Erf size 1144 m²
- Floor size 218 m²
Property features
- Bedrooms 4
- Bathrooms 3
- Lounges 1
- Dining Areas 1
- Garages 1
- Covered Parkings 5
- Flatlets
- Pet Friendly
- Laundry
- Security Post


