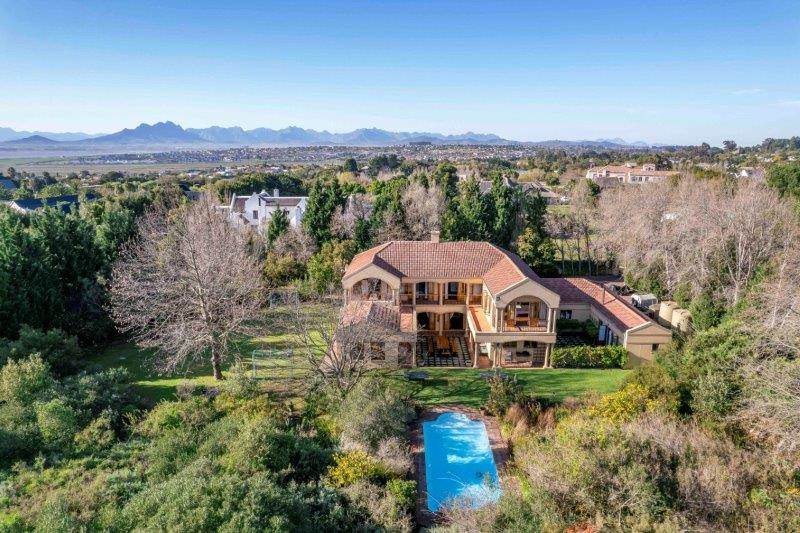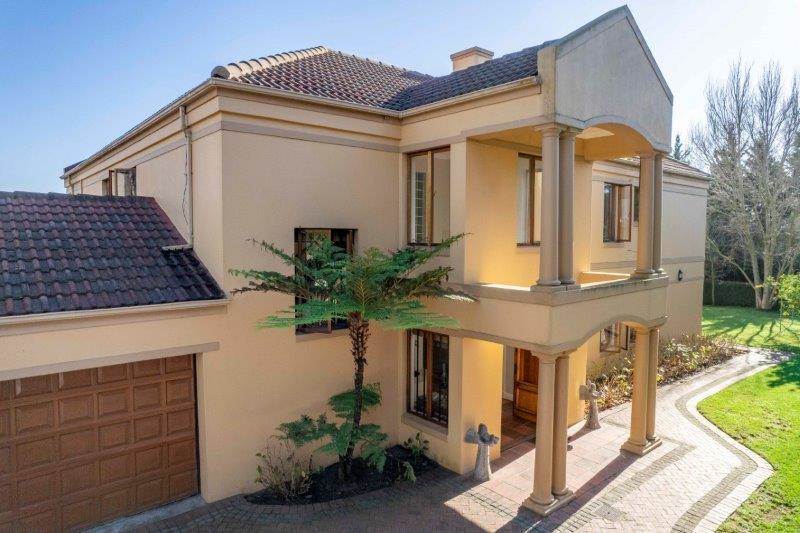R 8 995 000
4 Bed House in Vierlanden
EXCLUSIVE JOINT MANDATE
Enjoy a relaxing lifestyle on this 5173m2 plot situated in a quiet cul-de-sac with a well established garden also offering a borehole with computerised irrigation. There is no doubt that this home is a great escape to unwind after a busy day. Upon entrance, you are warmly greeted by a formal foyer that leads to the kitchen, offering ample cupboard space with a pantry and a scullery. Free flow to the dining area that leads to a bar and wine cellar and the family room, all living room areas lead out to the inviting, sunny backyard and pool area that is north facing.
Upstairs you have 4 well sized bedrooms, which 3 leads out to a balcony and a pajama lounge, 3 bathrooms (2 en-suite and 1 full family bathroom).
The separate flatlet offers a full bathroom, bedroom and a family room with a fireplace.
Some great key features: 3 Garages with direct access, study, fireplace in the main home, as well as, air-conditioning, great security and more with its warm sense of community, and only moments to shops, eateries and great schools.
This home provides all the elements for comfortable and easy-care living.
Property details
- Listing number T4534238
- Property type House
- Erf size 5173 m²
- Floor size 398 m²
- Rates and taxes R 3 000
Property features
- Bedrooms 4
- Bathrooms 3
- Lounges 1
- Dining Areas 1
- Garages 2
- Flatlets
- Pet Friendly
- Patio
- Pool
- Study


