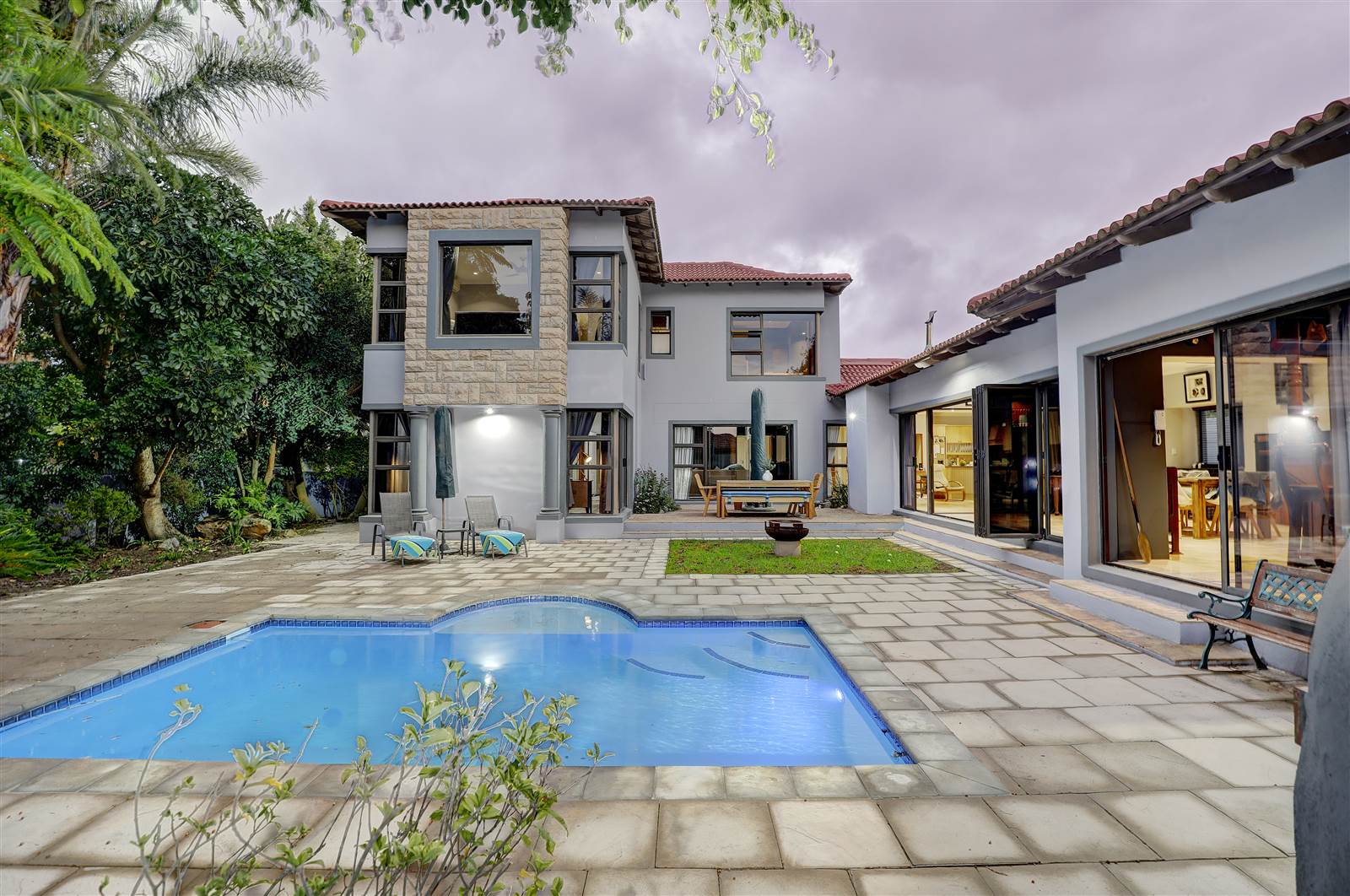


R 5 850 000
4 Bed House in Vierlanden
1 geelbos crescentSituated in popular and tranquil Vierlanden area, this spacious double storey home offers everything a family needs. Stepping through the entrance, one is immediately struck by the sense of space which is accentuated by the high ceilings. This home offers a sanctuary of comfort and elegance, seamlessly blending contemporary design with timeless charm. The large study has built-in desks and cupboards and offers the perfect space to work from home. A guest toilet ensures convenience for visitors, and there is direct access to the three automated garages which offers lots of extra built-in cupboards. There is also a double tandem carport behind the automated electric gates.
The heart of this home lies in its living spaces, designed for both relaxation and entertainment. The open-plan lounge and dining room exude warmth and hospitality, inviting gatherings with loved ones. Yet, it is the expansive braai room that steals the spotlight, boasting a built-in wood and gas braai and pub, with lots of space to entertain family and friends. The stacker doors flow to the outdoor garden, complete with a sparkling swimming pool and a traditional pizza oven, promising endless days of leisure and enjoyment. For those seeking the ultimate cinematic experience, a dedicated cinema room awaits. It is equipped with an 86inch LG smart TV, Klipsch surround sound system, and a 9-channel Denon amplifier.
The open plan kitchen offers ample cupboard space, a freestanding gas stove with extractor fan as well as a pantry and scullery, which can accommodate a dishwasher and washing machine.
The large master bedroom downstairs has sliding doors to the garden and pool and offers a full en-suite bathroom with a bath, shower, double vanity and toilet. Retreat to the comforts of the upper level, where three generously proportioned bedrooms await. Each bedroom boasts its own en-suite bathroom, ensuring privacy and convenience for everyone. The larger upstairs bedroom is also ideal for a main bedroom if parents still want to be closer to their children. New vinyl flooring graces the bedrooms and study, while plush carpets adorn the cinema room, adding an extra layer of comfort and luxury.
Extras include a store room downstairs, an alarm, outside toilet and an Inverter and two batteries.
Whether entertaining guests or enjoying quiet moments with the family, this beautiful home offers a rare combination of elegance, comfort and functionality and to top it all, it is situated in a tranquil and sought after area of Durbanville.
Property details
- Listing number T4590378
- Property type House
- Erf size 862 m²
- Floor size 463 m²
- Rates and taxes R 2 200
Property features
- Bedrooms 4
- Bathrooms 4.5
- Lounges 2
- Dining Areas 1
- Garages 3
- Covered Parkings 2
- Pet Friendly
- Patio
- Pool
- Security Post
- Study