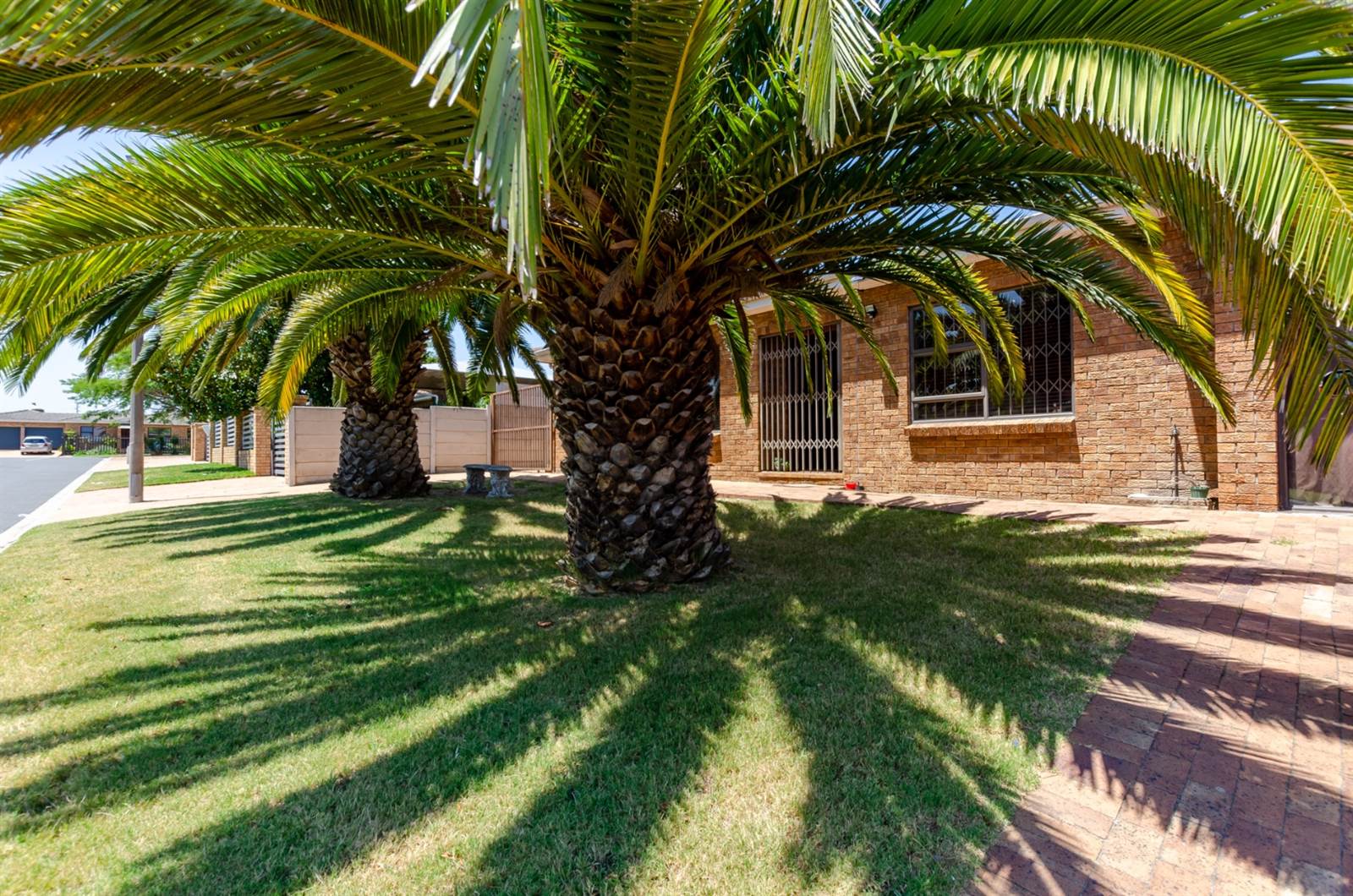R 3 212 000
4 Bed House in Sonstraal Heights
16 leaner streetDont miss this opportunity to become the next proud owners of this stunning face brick property that offers low-maintenance, modern living in the heart of Sonstraal Heights, Durbanville. This spacious 256m2 four-bedroom home boasts a contemporary design with a durable face brick exterior, ensuring both style and durability. All windows and selected doors are fitted with Magnador for added security and peace of mind. Venusian blinds add a touch of elegance to the interior, while the modern light fittings in all rooms create an inviting ambiance.
The open-plan layout includes two living areas, with the second living area featuring a built-in bar and a braai room for all your entertainment needs. The modern kitchen is equipped with top-of-the-line AEG appliances, a breakfast nook, and ample cupboard space. The dining area next to the kitchen is open plan, creating a seamless flow throughout the living spaces.
The fourth large bedroom offers versatility, serving as a workspace or easily converted into a double garage. The master bedroom features an Air-con for added comfort. The property also offers three off-street secure parking spaces, along with additional parking spaces behind security gates and on the side of the house towards the back of the property, providing endless possibilities for your convenience.
Located in close proximity to Curro Durbanville''s primary school and an array of family-friendly amenities, this property is perfectly positioned for a convenient lifestyle. With major highways nearby and the upcoming Cape Winelands airport just 17 minutes away (opening in 2027), this property offers both convenience and luxury.
Let me help you take the next step in your journey by making this stunning property your next home. Don''t miss this opportunity to embark on a new chapter of luxury living in Sonstraal Heights!
On Show
- Sun 19 May 14:00 - 17:00
Property details
- Listing number T4503223
- Property type House
- Erf size 630 m²
- Floor size 256 m²
- Rates and taxes R 977
Property features
- Bedrooms 4
- Bathrooms 2
- En-suite 1
- Lounges 2
- Dining Areas 1
- Open Parkings 1
- Pet Friendly
- Access Gate
- Built In Cupboards
- Patio
- Satellite
- Study
- Kitchen
- Garden
- Built In Braai
- Aircon


