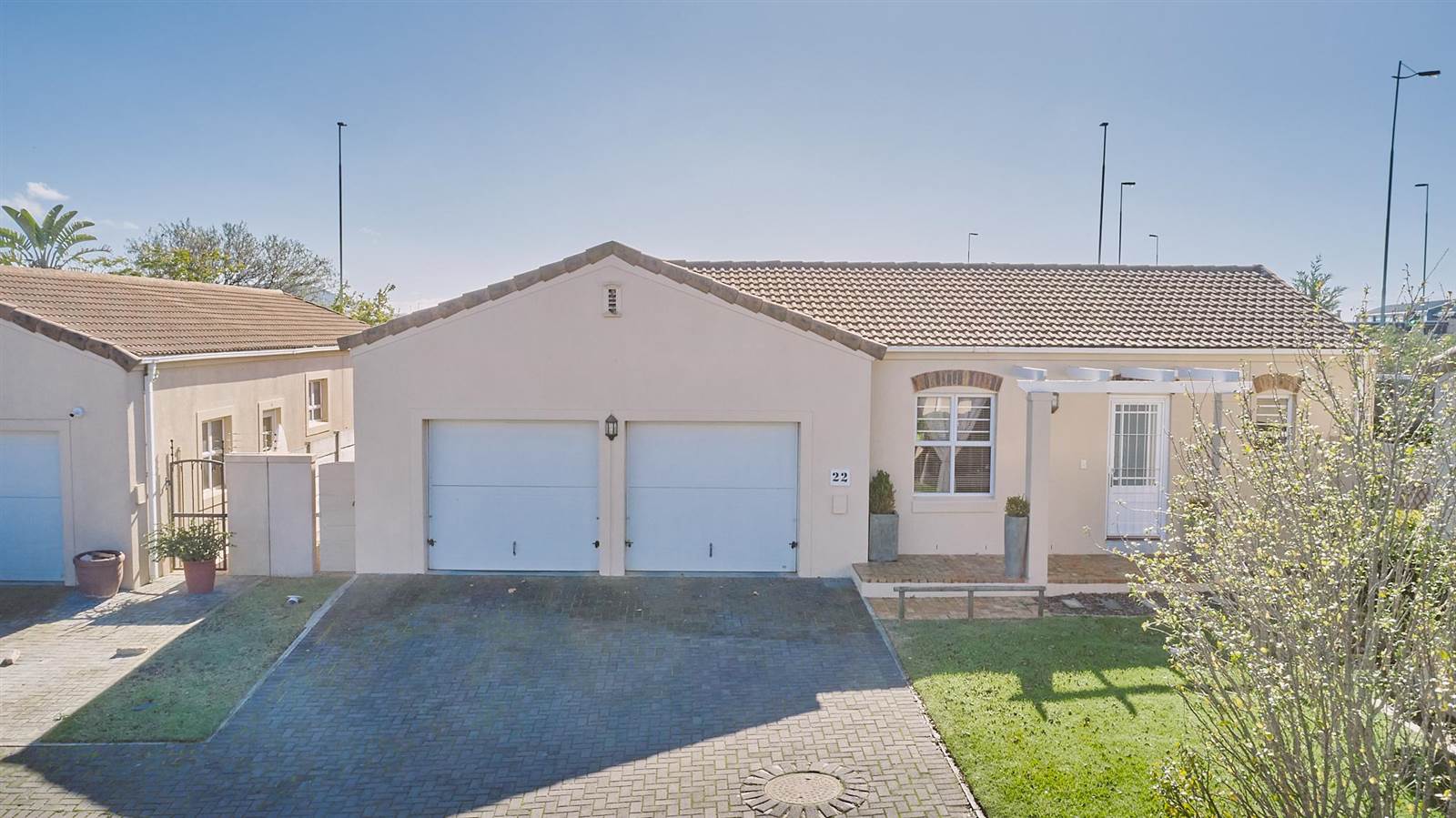


R 2 799 000
3 Bed House in Pinehurst
22 olive closeExclusive Joint mandate.
This cosy house has all that you might require in a property.
- Ideal and convenient location,
- Good secure area,
- Open plan living areas
- Extra entertainment area which includes under roof patio
- Fully enclosed garden, larger than others in this complex.
- Tranquil and peaceful lifestyle
- Excellent investment suburb.
This home offers an awesome garden area on a plot of 530 sqm. It is tucked away in the corner away from the gate and is very private. It is a south entry, north facing property. Full of natural light and finished in neutral pastel colours.
The open plan living area includes a lounge area, dining area and good size kitchen.
The kitchen has a huge serving counter and a separate hidden away scullery with place for 2 kitchen appliances. Plenty of storage space. Gas hob with extractor fan and under counter oven.
Sliding doors lead out to the patio and garden.
In the passage to the bedrooms is a spacious study nook with fitted workspace for 2 people and has built-in cupboards. Ideal for working from home. There is also a big linen cupboard.
A marvellous patio with a braai/fireplace leads out to the garden. Ideal for children and animals as it is very private and fully enclosed.
The house offers 3 bedrooms and 2 bathrooms.
Bedroom 1.
- Double in size
- Laminated flooring
- BIC
- Blinds
- East facing
Bedroom 2.
- Double in size
- Laminated flooring
- BIC
- Air conditioner
- Curtain rods and blinds
- West facing
Bedroom 3.
- Main bedroom
- En-suite bathroom
- Double in size
- Laminated flooring
- BIC
- Curtain rods and blinds
- Air conditioner
- Sliding doors out to the garden
- Build in dressing table with more storage space.
Bathroom 1
- Bath, shower, basin, toilet
Bathroom 2
- Main bedroom, shower, basin, toilet
Garage.
- Double garage
- Direct access
- Small storage area.
- Parking area in front of garage
Registered by the PPRA
Property details
- Listing number T4566924
- Property type House
- Erf size 530 m²
- Floor size 152 m²
Property features
- Bedrooms 3
- Bathrooms 2
- Lounges 1
- Dining Areas 1
- Garages 2
- Covered Parkings 2
- Pet Friendly
- Kitchen