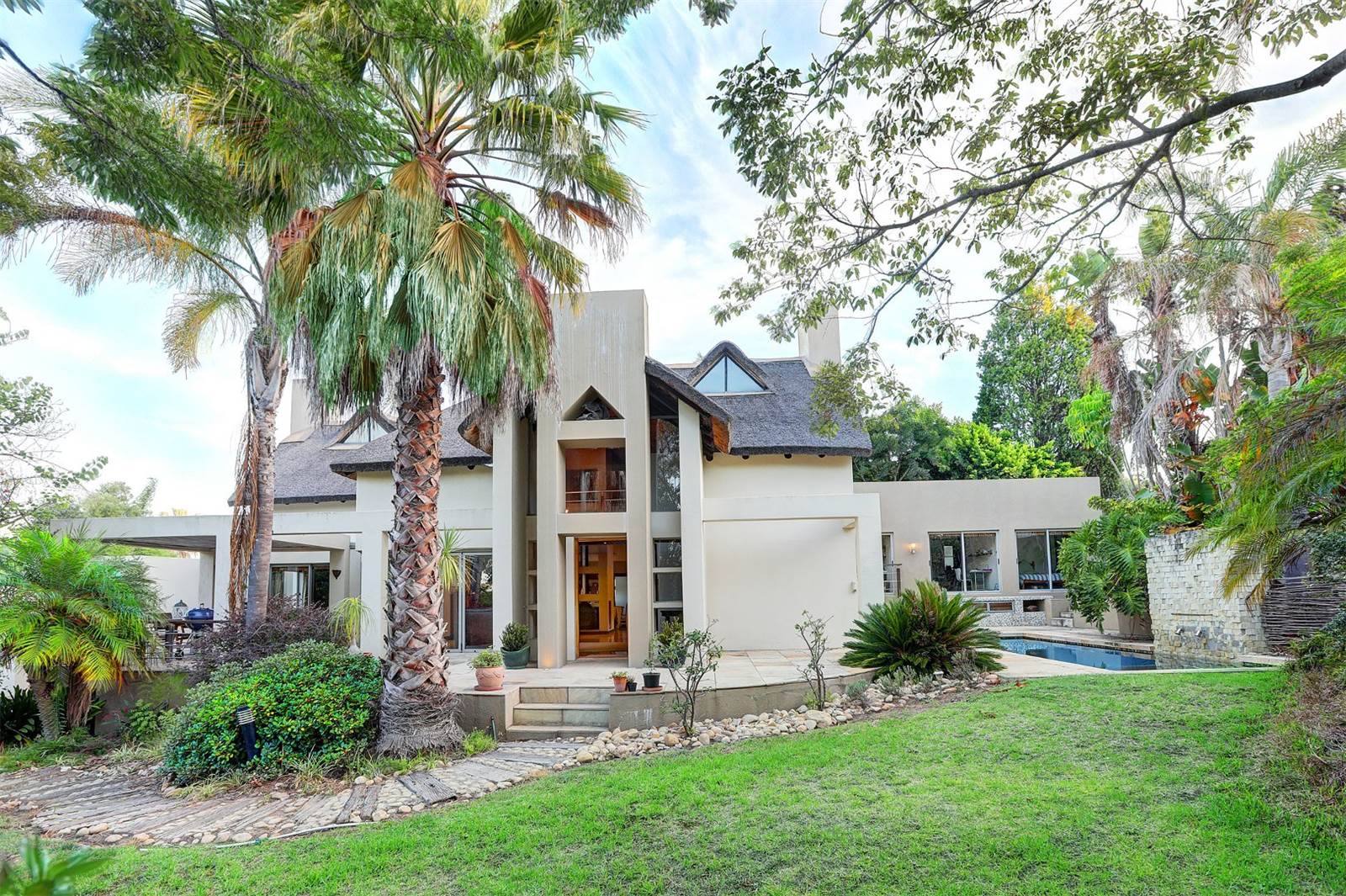


R 5 995 000
4 Bed House in Eversdal
This spacious home is situated in a quiet cul-de-sac, desirable Everglen.
Upon entry you will be amazed with the open floor plan that is well planned and designed. Easy flow throughout and to top it all, its north facing.
Large open plan lounge and kitchen with 2 wood burning fireplaces. The braai room fits a dining room and family room that offers free flow to the pool and garden area that is fully irrigated and offers a borehole.
To the left of the kitchen you have your master bedroom with a large dressing room and full master en-suite. Sliding doors that leads out to a covered patio where you can enjoy overlooking the garden.
To the right of the kitchen you have 3 bedrooms, a guest toilet and 2 family bathrooms. All 3 bedrooms has sliding doors and overlooks the pool area.
Upstairs:
This area is very versatile.
Either a work from home area, play room for kids, second family room or even a 5th bedroom as you also have a family bathroom.
One of a kind family home.
Some great features:
*3 Automated garages.
*Scullery & pantry.
*Gunite heated pool.
*Extra off street parking, comfortably for 4 cars and up to a maximum of 7.
*Staff quarters.
*40% thatch roof and 60% chromadek.
Viewings by appointment only.
Property details
- Listing number T4414076
- Property type House
- Erf size 1154 m²
- Floor size 436 m²
- Rates and taxes R 2 000
Property features
- Bedrooms 4
- Bathrooms 4.5
- Lounges 2
- Dining Areas 1
- Garages 3
- Pet Friendly
- Patio
- Pool
- Staff Quarters
- Study