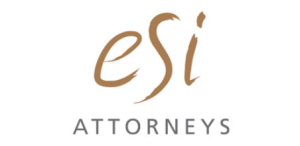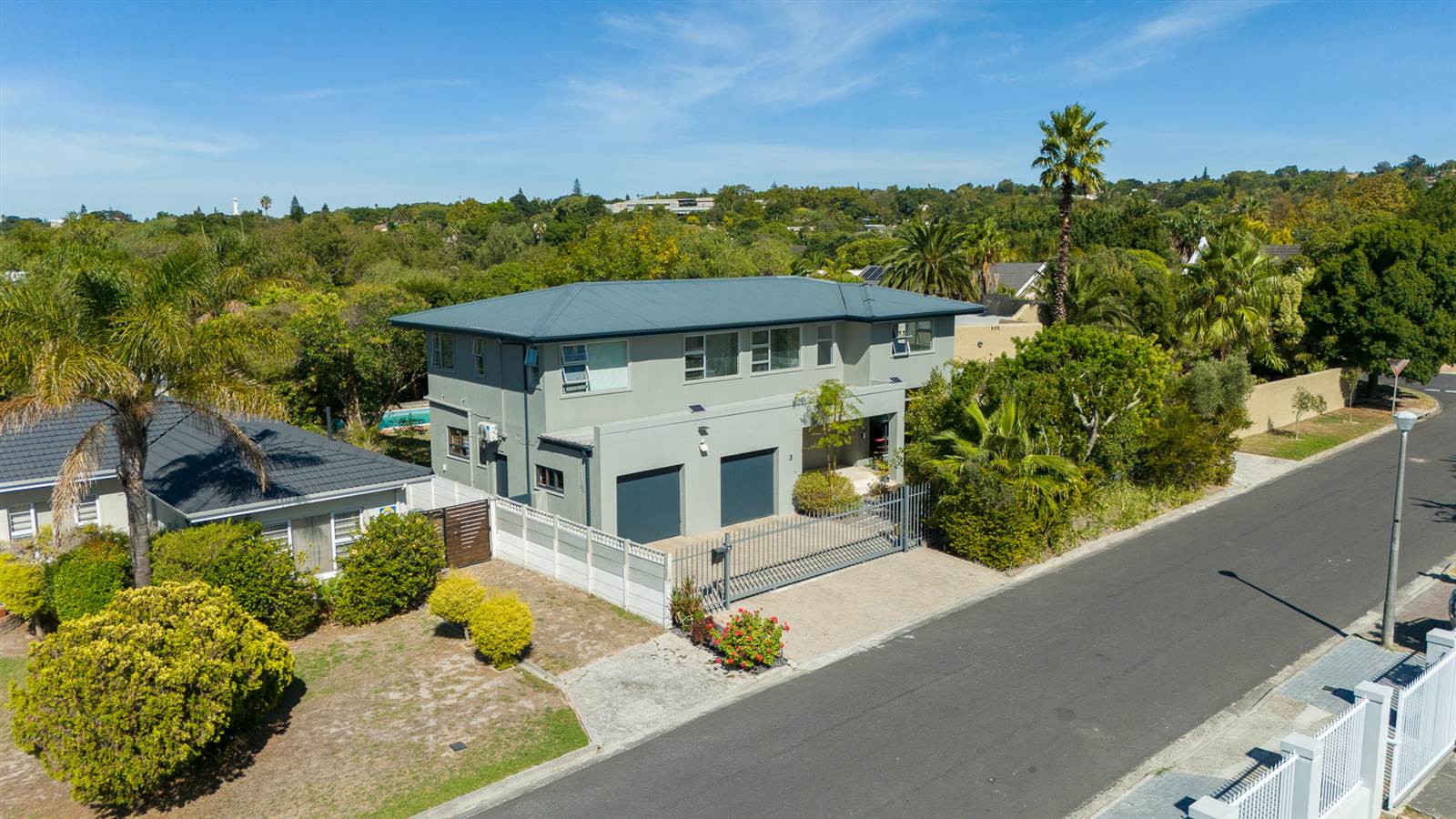R 3 999 000
5 Bed House in Eversdal
3 st matthewsSOLE MANDATE
Welcome to your dream family home in the heart of Eversdal! This exquisite 5-bedroom modern double-storey residence boasts a perfect location, making it ideal for a family with school going kids. The house is within walking distance to Gene Louw & Eversdal Primary Schools and a mere 5 minutes by car to Fairmont and Stellenberg High schools.
With 5 bedrooms and 3 bathrooms, there''s ample space for the entire family. The top level comprises of four bedrooms, a shared bathroom and a pajama lounge that opens up onto a lovely deck that overlooks the backyard. The main bedroom is a true retreat, featuring a full ensuite bathroom.
Downstairs you will find a double garage with automatic doors and direct access to the house. Also a guest toilet and the 5th bedroom with ensuite , that can be converted into a self-contained flatlet. The ground level, also boasts a lovely open-plan lounge that flows into the dining room. The kitchen that is open plan to the dining room has had a recent facelift. From the Dining room, a sliding door leads you to a large braai room with built-in braai with doors opening up to the backyard.
The backyard consists of a lovely lawn area for kids to play, as well as a large pool, perfect for entertaining the whole family. The front yard with well kept garden is walled with palasade fencing and an automatic gate. Further security features include an alarm with outside beams.
In summary, this Eversdal gem is not just a house it''s a carefully crafted home where every detail has been considered to provide the ideal setting for family living and entertaining. Don''t miss the opportunity to make this your forever home!
Contact Stefan to arrange a viewing.
Property details
- Listing number T4578396
- Property type House
- Erf size 814 m²
- Floor size 360 m²
Property features
- Bedrooms 5
- Bathrooms 3
- Lounges 2
- Dining Areas 1
- Garages 2
- Pet Friendly
- Balcony
- Pool
Photo gallery



