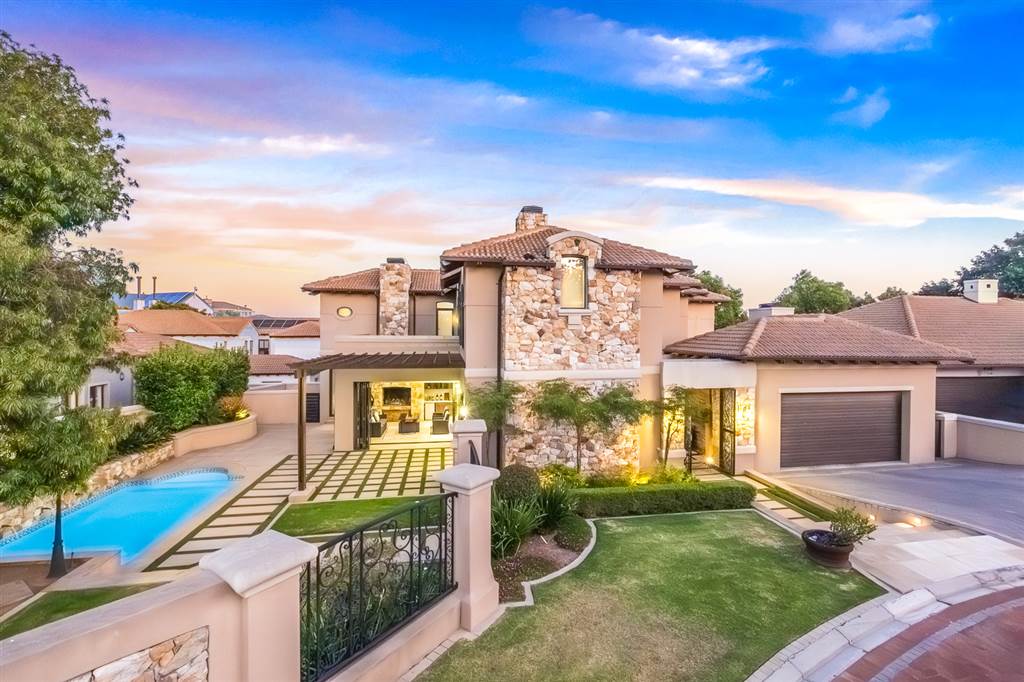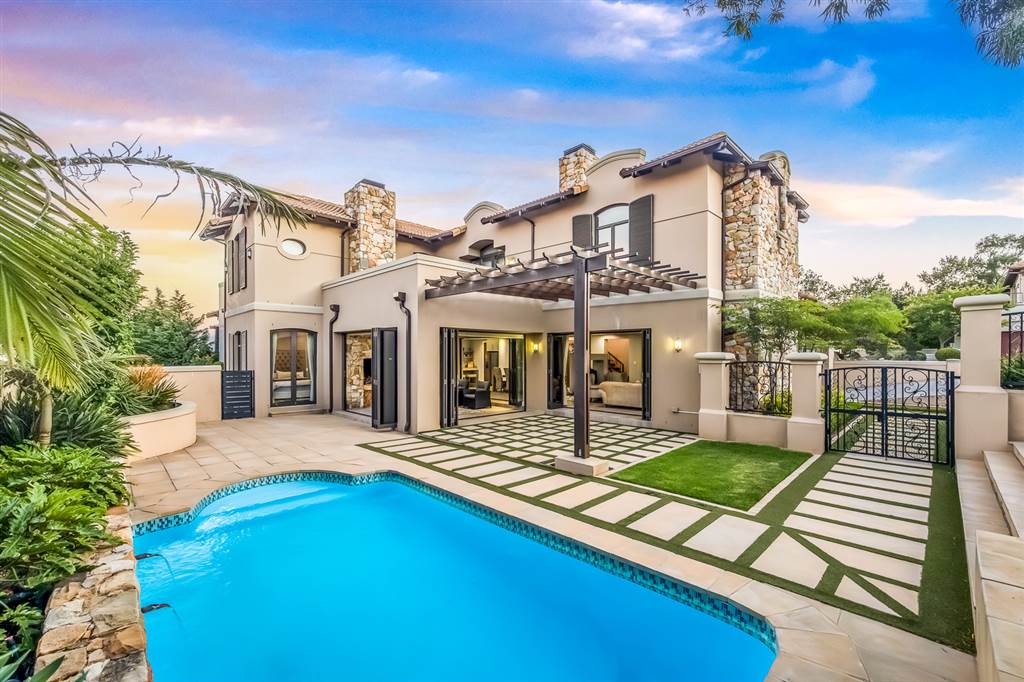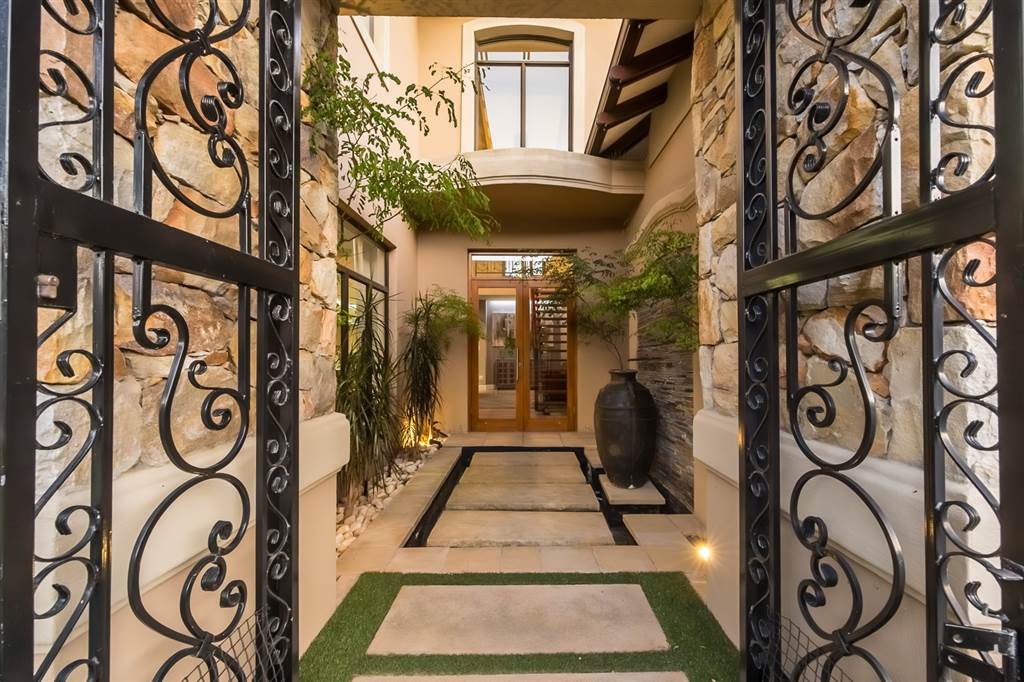


R 11 980 000
4 Bed House in Eversdal Heights
Exclusive Sole Mandate
Perfectly set in Heerenzicht Estate, not on a main road and right opposite one of the parks in this secure estate.
Easy access to the N1, amenities and excellent schools to pick and choose.
This stunning double-story home offers a sleek design with the peace of mind that comes with living in a secure estate.
As you enter the home you are greeted by an expansive foyer with a stair case and wine display cabinet which makes a beautiful feature.
Expansive open-plan living areas, characterized by clean lines, abundant natural light, and high ceilings.
The ground floor seamlessly integrates the living - dining - and braai room with a large elegant open plan kitchen. An added bonus is the spacious scullery and laundry.
All reception rooms open with stacking doors onto a manicured garden and pool area.
A generously sized bedroom downstairs with an en-suite. Ideal for guests or a teenager, and an additional guest toilet.
Ascending the modern staircase to the upper level, youll find a second lounge or family room. Master suite with a private balcony, dressing room and a luxurious en-suite.
Additionally, there are two generously sized bedrooms, each with their own en-suites and a study.
Some great features this home has to offer:
*Tiled Double automated garage, extra length.
*5 KW inverter.
*Staff quarters with a shower, toilet and basin.
*Air-conditioning.
*Heat pump geyser.
*Irrigation and so much more.
Finally, the estates round-the-clock security ensures peace of mind, allowing residents to enjoy the ultimate in privacy and safety.
Viewings by appointment only.
Property details
- Listing number T4479025
- Property type House
- Erf size 783 m²
- Floor size 470 m²
- Rates and taxes R 3 900
- Levies R 4 300
Property features
- Bedrooms 4
- Bathrooms 4.5
- Lounges 3
- Dining Areas 1
- Garages 2
- Pool
- Security Post
- Staff Quarters
- Study