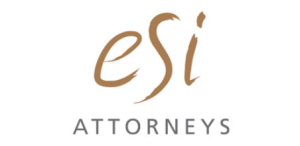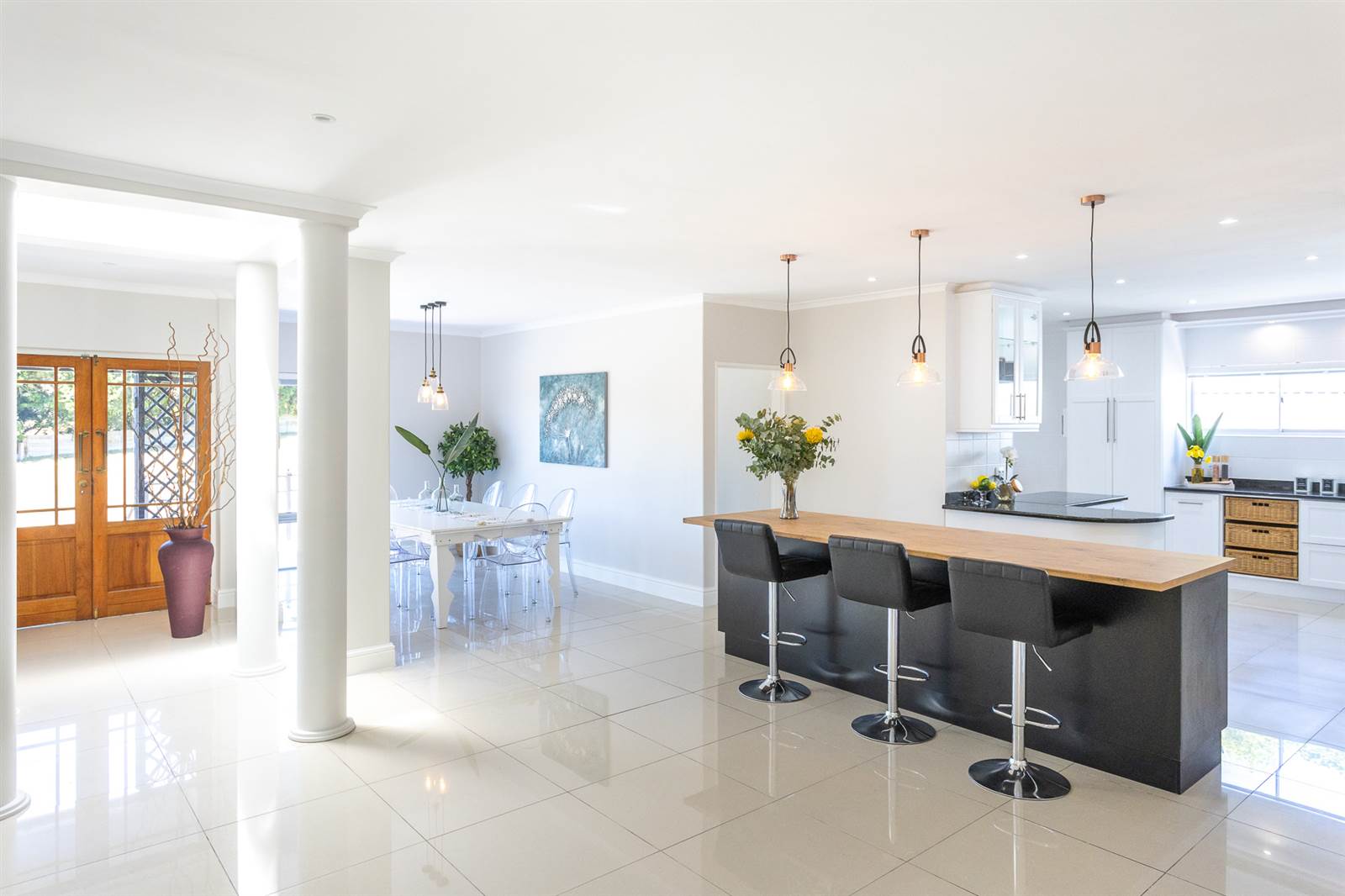R 6 999 000
7 Bed House in Everglen
Welcome to this expansive family home, offering unparalleled
versatility and income-generating potential. With either a 7-bedroom
layout or the option to convert to a 5-bedroom configuration with two
self-contained flatlets, the possibilities are endless.
Upstairs, you''ll find a harmonious blend of comfort and functionality.
An open kitchen and family room create a warm and inviting atmosphere,
leading to the captivating braai room where unforgettable moments are
made. A separate lounge and two study rooms provide flexible spaces
for work or relaxation.
The upstairs area features five well-appointed bedrooms, including a
grand main bedroom with picturesque mountain views.
The ground floor is an entertainer''s dream, featuring a large open-plan living area that seamlessly connects to a sheltered and covered
patio, complete with a built-in braai. Hosting gatherings has never
been easier or more enjoyable.
The two self-contained flatlets offer a unique opportunity to generate
additional income, with private access from the outside or the open
plan living area.
Convenience is key, with a triple garage offering direct access to the
house, ensuring ease of daily living. Need extra storage space? No
problem - a storeroom and carport are at your disposal.
Step outside to discover the enchanting outdoor living area, featuring
a private garden, fire pit, and pool area. Unwind and savor the
breathtaking mountain views that surround the property.
*All Costs Included!!* Yes, bond & transfer costs included!!! . Up to 100% Finance is available from all major banks.
Property details
- Listing number T4284335
- Property type House
- Erf size 1068 m²
- Floor size 700 m²
- Rates and taxes R 2 778
Property features
- Bedrooms 7
- Bathrooms 5.5
- Garages 4
- Flatlets
- Pet Friendly
- Pool
- Staff Quarters
Photo gallery



