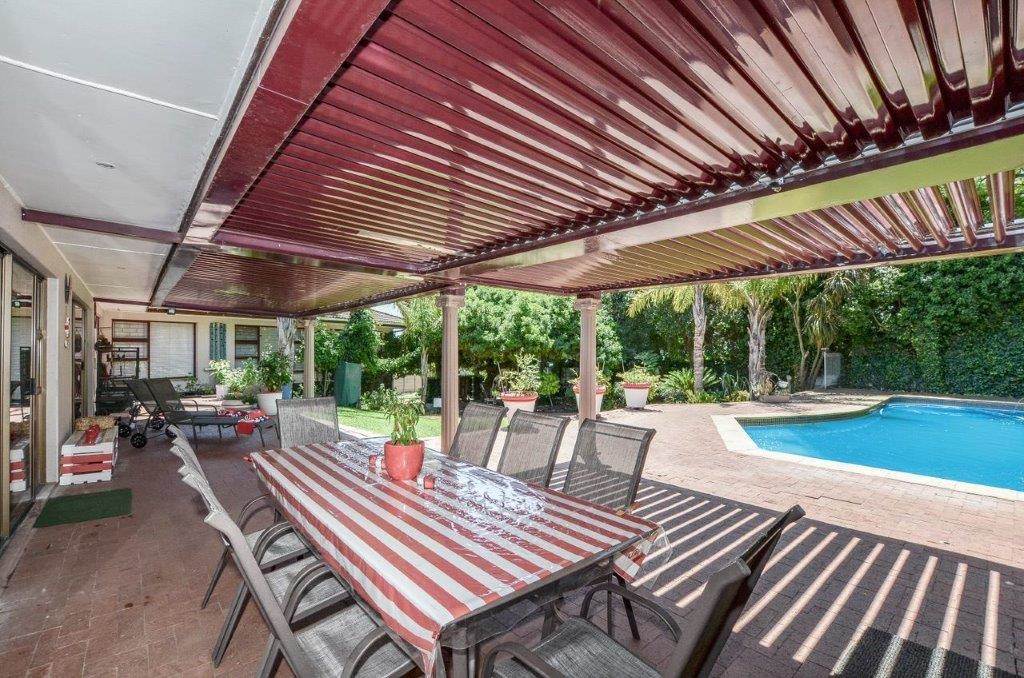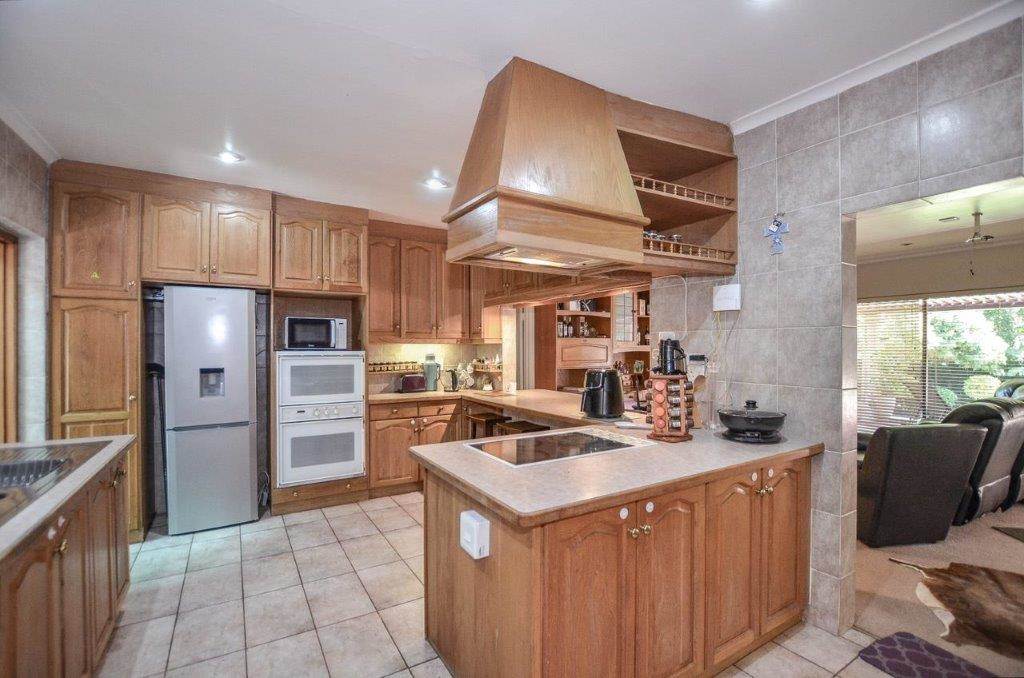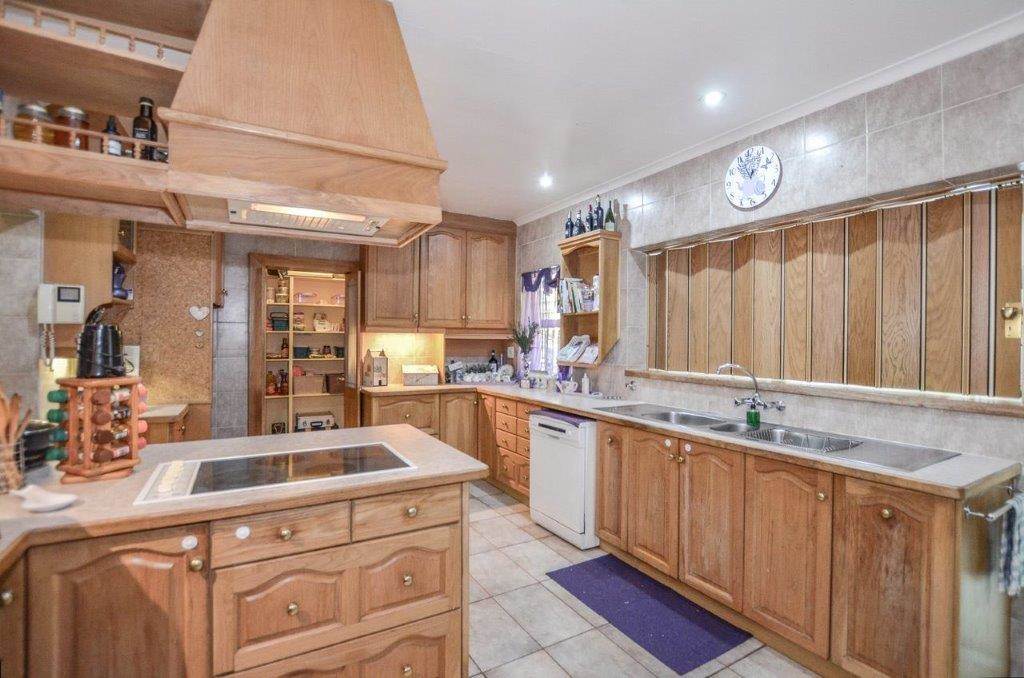


R 5 495 000
5 Bed House in Durbanville Hills
If you''re looking for a home with space - then this is it. This home offers 5 bedrooms excluding the domestic quarters and it''s situated on a massive erf. Two of the bedrooms have their own en-suite bathroom including the main bedroom and the other 3 bedrooms share the 2 family bathrooms. The bathrooms are fitted with underfloor heating, heated lamps and towel rails for that luxury touch.
Moving to the living areas this home does not disappoint. The well-sized kitchen has a walk-in pantry closet and lots of storage space! Enjoy a separate dining, lounge and formal TV room as well as a beautiful lapa & braai area outside overlooking the stunning pool and established garden.
No need to worry about parking as this home offers 2 tandem garages with direct access, a single carport and at least 2 open parking''s. For security the home includes an alarm system, security gate in the hallway, burglar bars & security beams. Other spaces to mention is the spacious office space just off the kitchen which can also be used as a extra living room or play room for the kids. The home also has separate study by the front door. And the fitted laundry room with space for all your major appliances.
Extra Features:
-Air-Conditioning x2
-(NEW )5Kw Inverter, 10Kw Lithium Ion Battery & 8 x 450W Solar Panels
-(NEW )Solar Geyser
-Irrigation
-Separate Laundry Room
-Wine Cellar in Lounge
-Storeroom
-Office/Playroom
-Study
-Pool with Salt Chlorinator
Property details
- Listing number T4503935
- Property type House
- Erf size 1627 m²
Property features
- Bedrooms 5
- Bathrooms 4
- Lounges 3
- Dining Areas 1
- Garages 4
- Study