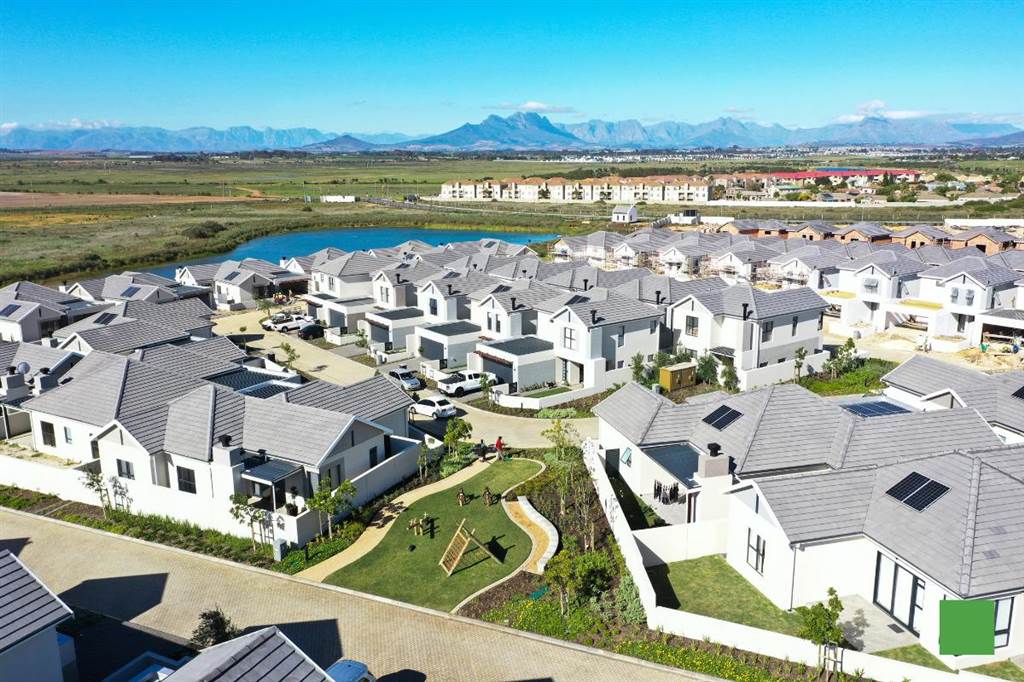


R 3 100 000
3 Bed House in Durbanville Central
13 harvest crescentFrom R3,100,000 - R4,030,000 ... Any property purchased around schools and universities is nothing less than a guaranteed fantastic investment.
Located in the picturesque Groot Phesantekraal Estate, Durbanville, Wheatfields Estate is the realization of a dream. It was all set in motion in 2015 when Rabie Property Group, Curro and Trinity Projects joined forces to acquire and develop a section of prime land on the Groot Phesantekraal farm in Durbanville. The vision was to create a sustainable development framework plan, which would incorporate a 5.4ha residential security estate centered around a secondary and tertiary education hub. The new suburb will be known as Groot Phesantekraal Estate and will also include the newly built Curro High School, the Stadio Multiversity, a shopping mall (currently under construction), offices, retail and further residential developments.
The Estate will ultimately consist of 152 brand new own title designer double storey and single storey homes in a 24/7 manned security estate. With a phased construction approach, phase 1.1 - 2.6 consists of 152 homes offering 152 unique plans.
All homes feature 3 bedrooms, 2 bathrooms and most have double garages (from R3,250,000). Floor sizes from 158m2 - 194m2 and erf sizes from 180m2 - 300m2.
Offering panoramic views of the Boland mountains, wide open spaces, secure living adjacent to a green belt and access to world-class education and facilities, this hub is not only well-suited for families, but for anyone who enjoys the space and sense of community that Durbanville offers. It is located between several top quality schools, wine farms, shopping malls, and only 35km from Cape Town''s CBD, 37km from Paarl, and 27 km from Stellenbosch.
The homes offer the following:
* Exclusive garden with low werf walls in front of the property, separating the owner''s garden from the estate''s landscaped verges.
* Wide internal roads, demarcated pedestrian and cycling lanes
* Architecturally designed landscaped pocket gardens.
* Covered paved patio
* Engineered stone top counters in kitchen
* Porcelain tiles and laminate flooring
* Hansgrohe taps
* Geberit and Duravit sanitary ware
* Guest cloakroom (in the double storey homes with double garages)
* Solar geyser and geyerwise control
* Aluminium windows and doors
* Smart metering prepaid water system
* Fibre ready
* Stainless steel built-in braai
* 24/7 manned security gate, perimeter electric fencing, CCTV cameras and the latest access control system.
Estimated occupation and transfer of current available units: From June 2024 to February 2025.
Contact me anytime to set up a meeting during the week or weekend on the site.
Property details
- Listing number T3471659
- Property type House
- Erf size 180 m²
- Floor size 158 m²
- Rates and taxes R 1 200
- Levies R 1 900
Property features
- Bedrooms 3
- Bathrooms 2.5
- Lounges 1
- Dining Areas 1
- Garages 2
- Pet Friendly
- Patio
- Security Post