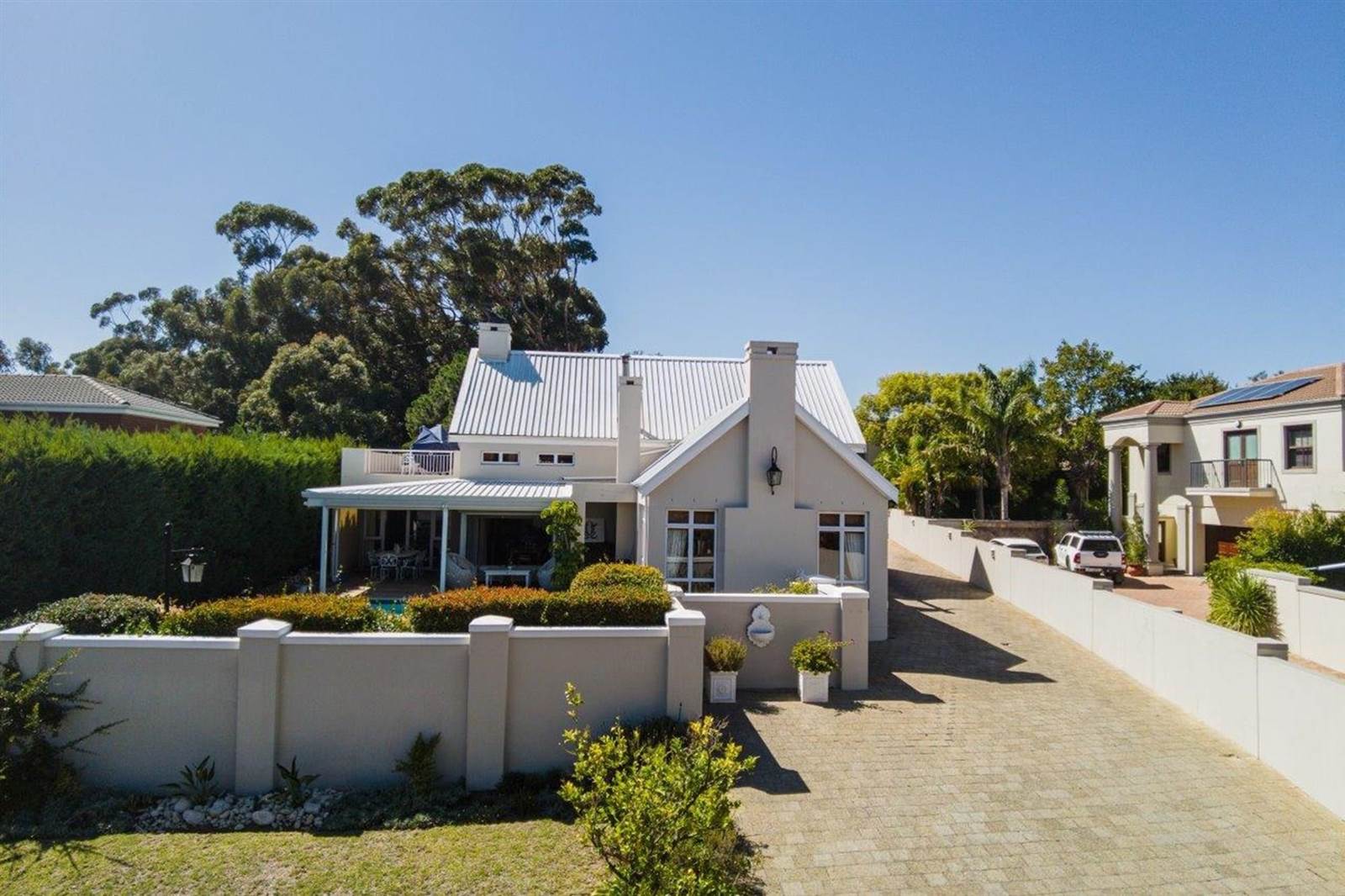


4 Bed House in Durbanville Central
12 hampton crescentEXCLUSIVE MANDATE - Timeless elegance greets you, when the classic, double front door opens to a voluminous entrance hall, leading to its spacious living rooms to the left a cosy lounge, with wooden floors, gas fireplace and sliding doors to pool patio. Extra attention to detail allows for the interconnecting, sliding door to seamlessly slide into the wall.
To the right, the sumptuous, open living room, with wood burning fireplace, welcomes you the heart of the home a beautiful Provencal kitchen with 5 burner gas stove, concealed extractor fan, designer cabinetry, granite tops and wrought iron, hanging pot rack or Crèmaillére. Here you can cook and entertain to your hearts delight! The luxury of space allows for memorable family gatherings or business functions alike and flows to a lovely, undercover pool patio and low maintenance, landscaped garden.
A secluded, work-from-home office allows for silence during your Zoom meetings, but close enough to the kitchen to grab a cup of coffee! The guest loo is perfectly appointed for friends or clients alike.
Three of the four spacious bedrooms are accommodated in a private wing downstairs. The stunning master suite, with doors to pool patio, includes a walk-in closet and full, en-suite bathroom, with door to additional, outdoor shower.
More exciting entertainment awaits upstairs with the double-volume braai, bar, pool and cinema room with door to patio with magical country vistas. The double braai offers gas and wood burning options. A private guest room with en-suite is also in close proximity.
The extra-large double garage with direct entry offers ample space and there is loads of extra parking for your and your visitors vehicles.
Extras include 4,8KW inverter with solar panels, LED lights, wooden architraves, 2 geysers, herb garden and more.
The exclusive, 24-hour, manned security estate is ideally situated close to the private Reddam school and Durbanville high school as well as close to all exits to highways. This immaculate home is in a quiet crescent in one of the most desirable, luxury estates in Durbanville.
Property details
- Listing number T4544221
- Property type House
- Erf size 850 m²
- Floor size 457 m²
Property features
- Bedrooms 4
- Bathrooms 3
- Lounges 4
- Dining Areas 1
- Garages 2
- Pet Friendly
- Pool
- Security Post
- Study
- Entrance Hall
- Fireplace