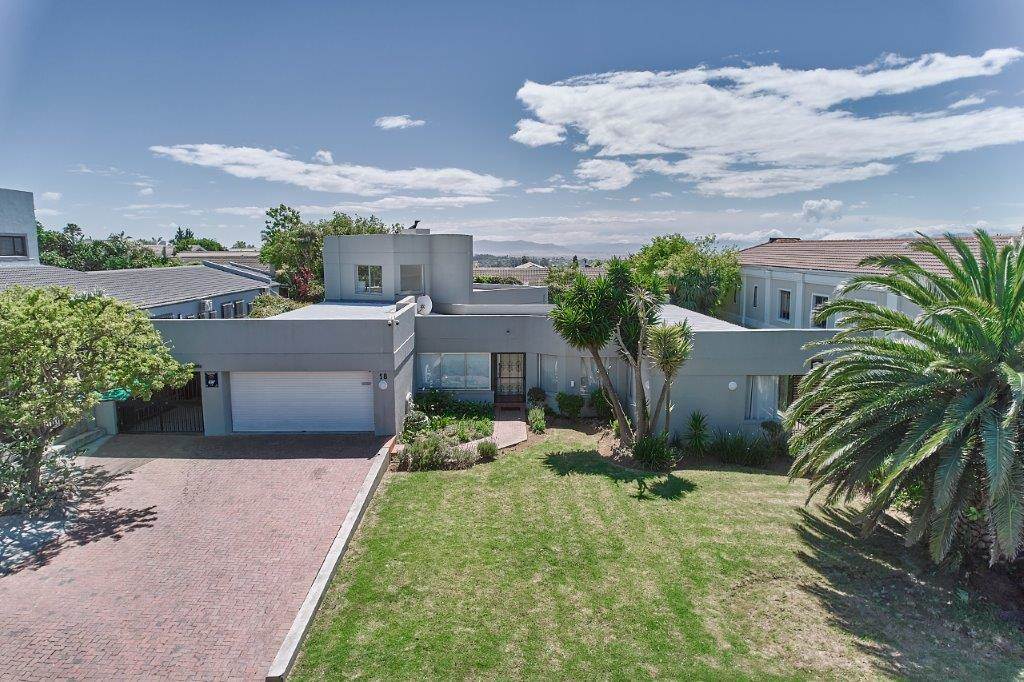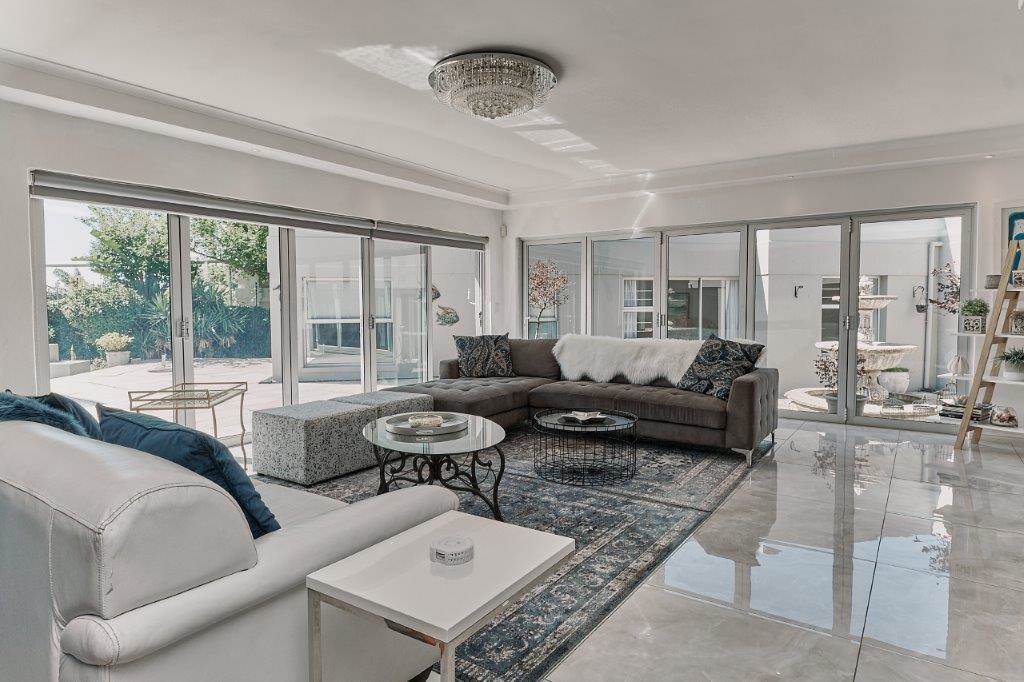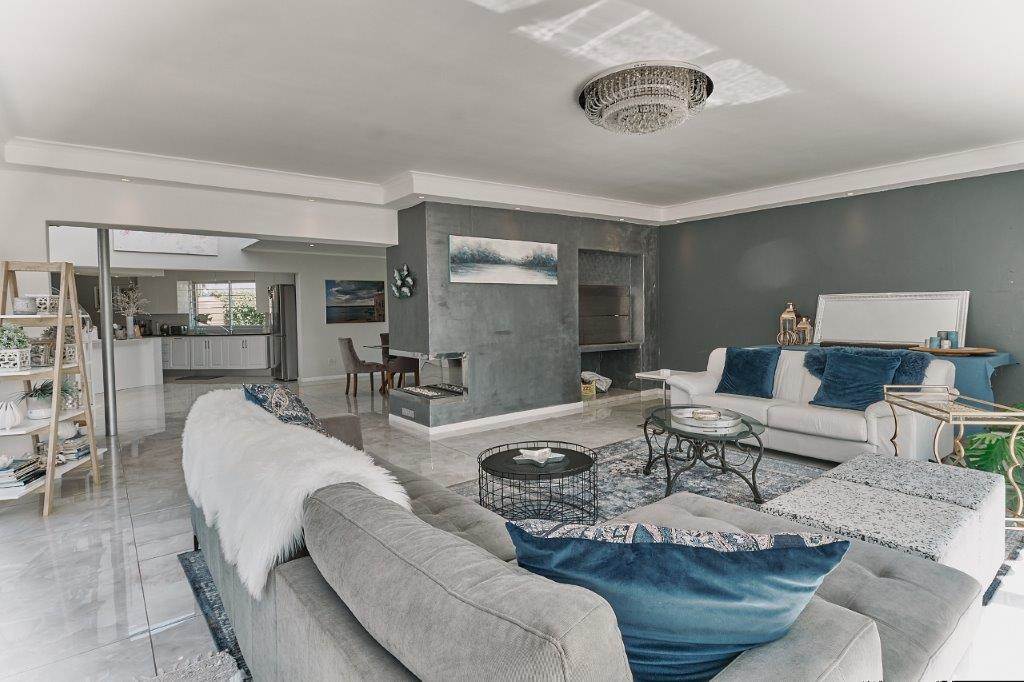


R 4 650 000
3 Bed House in Aurora
This beautiful home epitomises luxury, style and comfort. This beautifully presented home sets the standard with its clever design featuring a seamless open plan design allowing abundant natural light, and space to flow throughout. Uniquely, it sets the standard with superior finishes and style and a gorgeous entertainment area with a strong connection to the outdoors, creating a perfect summer ambience.
Situated in the upmarket country area of Aurora, this stunning residence embodies a privileged lifestyle of which the dwelling offers 3 spacious luxurious bedrooms, the main bedroom featuring a double walk-in modern en-suite bathroom complete with a jet bath and an adjacent dressing room.
The centrally located, stylish open-plan gourmet kitchen is a chefs delight and surely the focal point of the home with large flowing counter tops, a handy cooking island boasting a gas and electric hob, ample cupboard space and glorious amounts of counter-top workspace the ideal place to cook up a storm. It is further complimented with a separate scullery that features two plumbing points and direct entry into the garages. What a package.
A staircase leads to a superb upstairs laminated loft area with stunning views which presents the opportunity to be utilized either as a fourth bedroom or private home study.
The piece de resistance is the expansive gorgeous inviting family and braai room. It is an entertainers delight featuring a built-in indoor braai & gas-burning fireplace. This relaxing entertainment area has a lovely light-filled and relaxed ambience whilst interleading with a strong connection and sliding stacker doors to the inviting pool deck, creating a perfect summer ambience.
The magnificent garden is well-kept and immaculately manicured and will bring calm and peace to a weary soul!
It has a garage for 3 vehicles of which one is a covered and secure carport.
Extras include:
Womag tiles throughout living areas
4 water tanks
Fibre ready
Sumptuous pool patio
Automated garage door
Gas fireplace in the lounge
This magnificent property is situated in a tranquil environment close to schools and all amenities a short hop from the village hub and is within easy access to motorways and highways. This is a superb investment opportunity and value for the discerning buyer and is a home of distinction and a rare find.
Property details
- Listing number T4444813
- Property type House
- Erf size 1094 m²
- Floor size 343 m²
- Rates and taxes R 1 850
Property features
- Bedrooms 3
- Bathrooms 2
- Lounges 1
- Dining Areas 1
- Garages 2
- Pet Friendly
- Pool
- Security Post
- Study