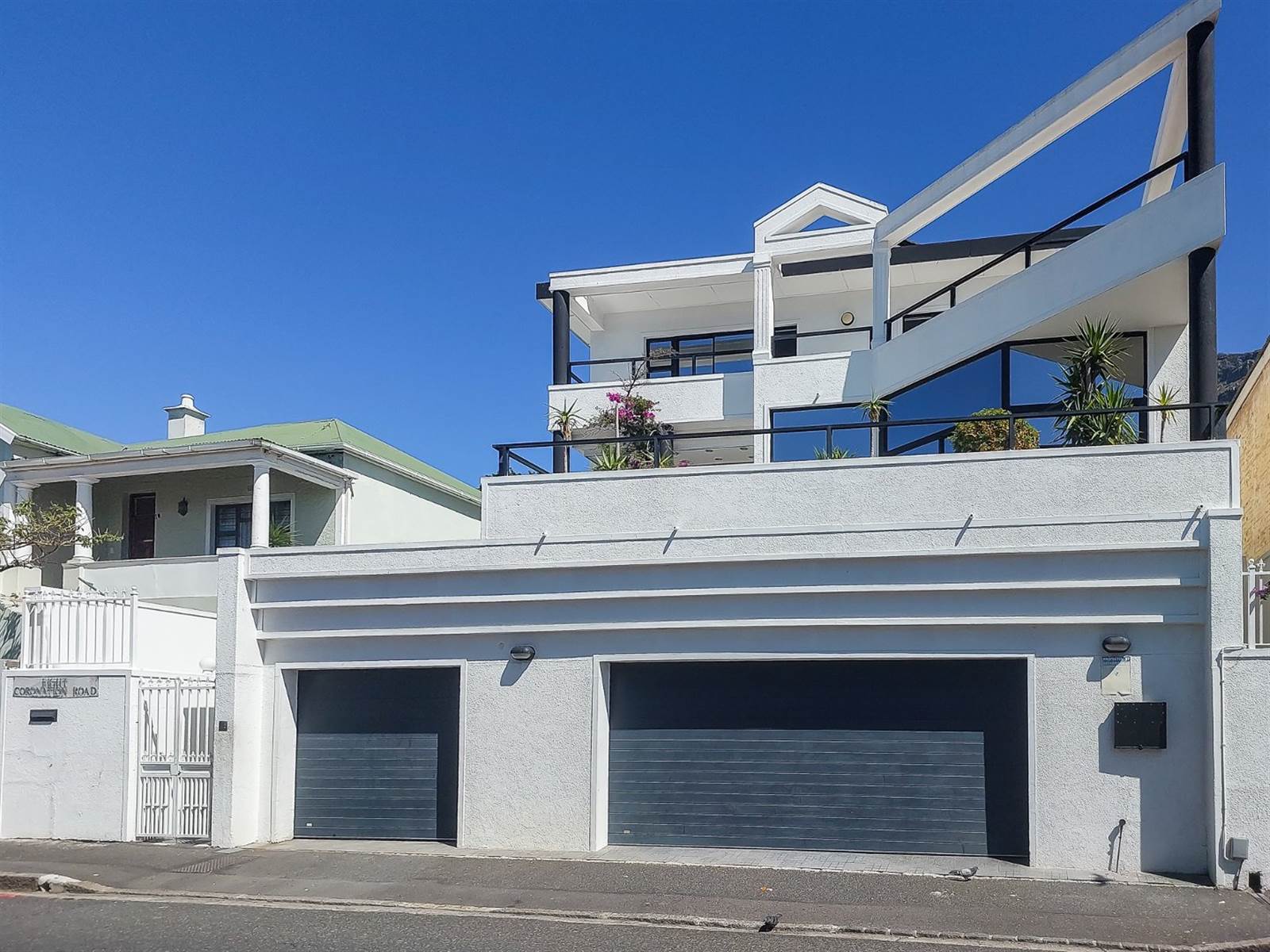R 5 500 000
4 Bed House in Walmer Estate
This stunning residence in Walmer Estate showcases a contemporary design, meticulous attention to detail, and an abundance of natural light, creating a bright and spacious atmosphere. With its breathtaking panoramic views, this home is truly a gem.
Featuring four bedrooms, each with built-in cupboards and en-suite bathrooms, this home offers luxurious comfort. The main bedroom includes a walk-in closet and provides access to a large balcony, allowing you to enjoy the picturesque surroundings.
The lounge area exudes a unique charm and warmth, creating the perfect ambiance for relaxation. Additionally, the second floor boasts a generous pyjama lounge with a bar, ideal for entertaining guests.
The kitchen is a masterpiece, boasting exquisite finishes and a fully-fitted design. It features an extractor fan and a glass display cabinet over the center island, which is equipped with an electrical stove and two heating trays. The kitchen also offers two eye-level ovens, ample cupboard space, a separate scullery, and a breakfast nook, providing a delightful space for family gatherings.
This home further offers a versatile room that can be used as a study, office, or alternatively, a fifth bedroom. A guest loo is conveniently located for the comfort of visitors.
Parking is a breeze with two motorized double garages, accommodating up to four cars. Additionally, there are two one-bedroom granny flats, providing additional living space or potential rental income.
Notably, this property is zoned General Business 1 (GB1), offering potential for various business opportunities.
To experience the splendor of this remarkable home, do not hesitate to contact me today.
Irshaad Abbas is a representative of Real Estate Power CC, T/A RE/MAX PREMIER, a franchise of RE/MAX SA. Each Office Independently Owned and Operated.
Property details
- Listing number T4405674
- Property type House
- Erf size 463 m²
- Floor size 300 m²
- Rates and taxes R 1 800
Property features
- Bedrooms 4
- Bathrooms 4.5
- En-suite 1
- Lounges 1
- Dining Areas 1
- Garages 3
- Open Parkings 1
- Flatlets
- Access Gate
- Alarm
- Balcony
- Built In Cupboards
- Laundry
- Staff Quarters
- Study
- Walk In Closet
- Entrance Hall
- Kitchen
- Scullery
- Intercom
- Pantry
- Family Tv Room
- Fireplace
- GuestToilet
- Aircon


