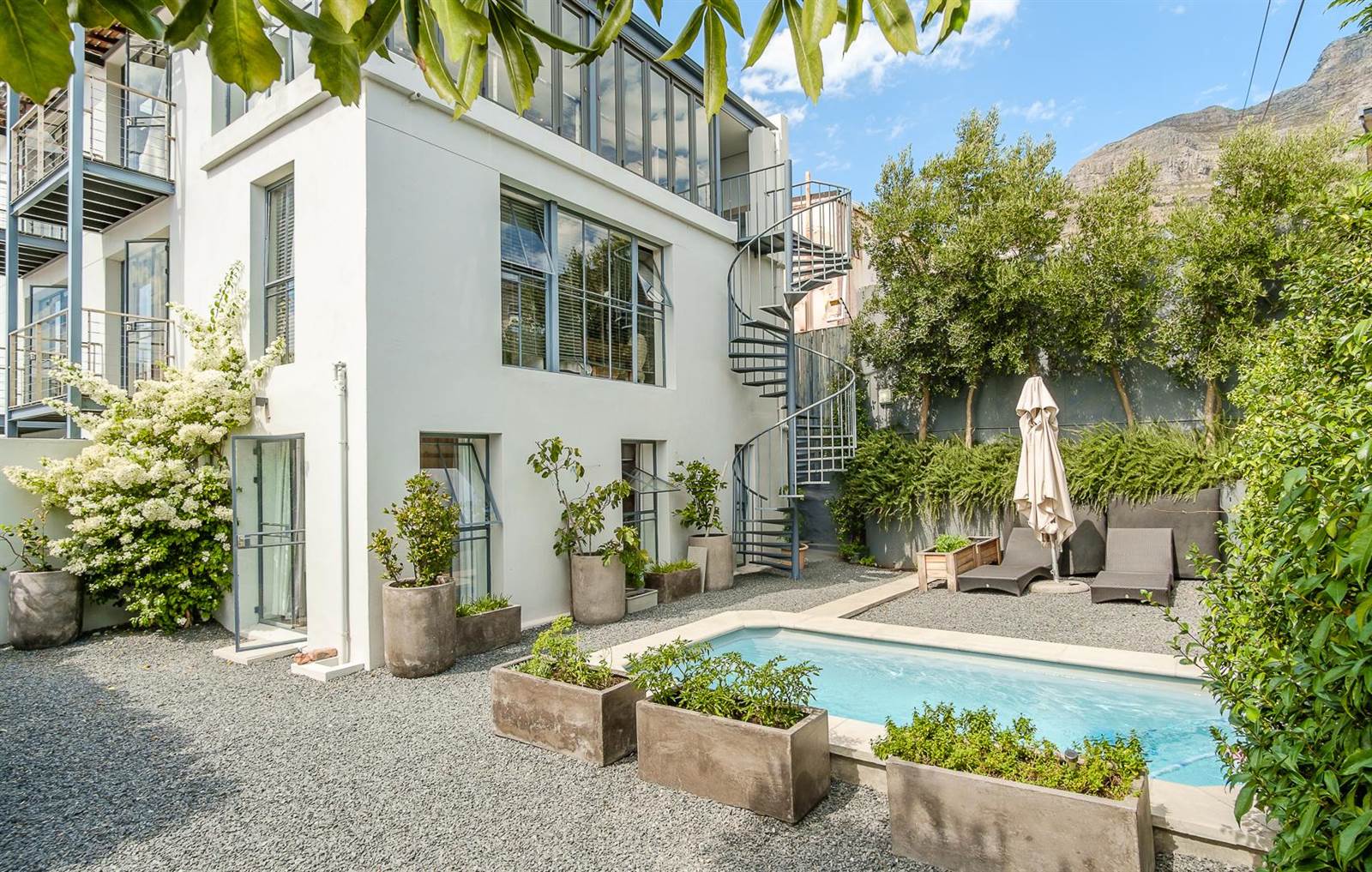


R 6 600 000
3 Bed House in Walmer Estate
An exceptional home custom designed and fully renovated with meticulous attention to the detailing of high specification materials, proportions and scale on three levels with triple volume spaces.
Visually striking entrance to a suspended staircase to the top floor highlighted by the designer chandelier.
Top floor wrap around views.
Open plan lounge, dining, kitchen, gas hob, two ovens, walk-in pantry.
Climate control via industrial strength air conditioner in the kitchen ceiling / open plan living area.
Cast iron fireplace in the open plan living area.
Two balconies with front facing views of the city, harbour and across the ocean.
All weather covered Terrace / outdoor entertainment area with views of the harbour, mountain, cable car and Signal Hill.
Built-in gas cooker, stack away glass doors to enclose.
Overlooks the pool and landscaped waterwise garden, accessible via a spiral staircase in steel fitted to the outside of the building.
Guest cloakroom and guest bedroom en-suite is off from the lounge.
Mid level:
Two private bedroom suites on the level which is below the living area. Both are en-suite with walk-in dressing room.
Pyjama lounge / study with built-in bookshelves and cupboard with laundry chute to the laundry below.
Pool level below street level:
Separate entrance flat / second dwelling with a bedroom en-suite, lounge, dining, kitchen with a fitted oven and glass top hob. Private courtyard off from the living room.
This has a successful Airbnb history / dual living or ideal work from home.
Secure parking behind an automated garden gate and an alarm.
- Generous laundry room, guest cloakroom and a storeroom
- Double garage for big cars and a storeroom adjoining the garage
Fully secured with electric fence, dual alarm, automated access and video.
The area is one of Cape Town City Bowl''s most iconic historical and culturally rich neighbourhoods.
The position is tucked away to a quiet position on the mountain, still close to the city, easy access to the motorway, UCT and the attractions of Cape Town are all easily accessible.
Private viewing by appointment only.
Property details
- Listing number T3721362
- Property type House
- Erf size 393 m²
- Floor size 244 m²
- Rates and taxes R 1 215
Property features
- Bedrooms 3
- Bathrooms 3.5
- Lounges 2
- Dining Areas 1
- Garages 2
- Covered Parkings 1
- Flatlets
- Pet Friendly
- Pool
- Study