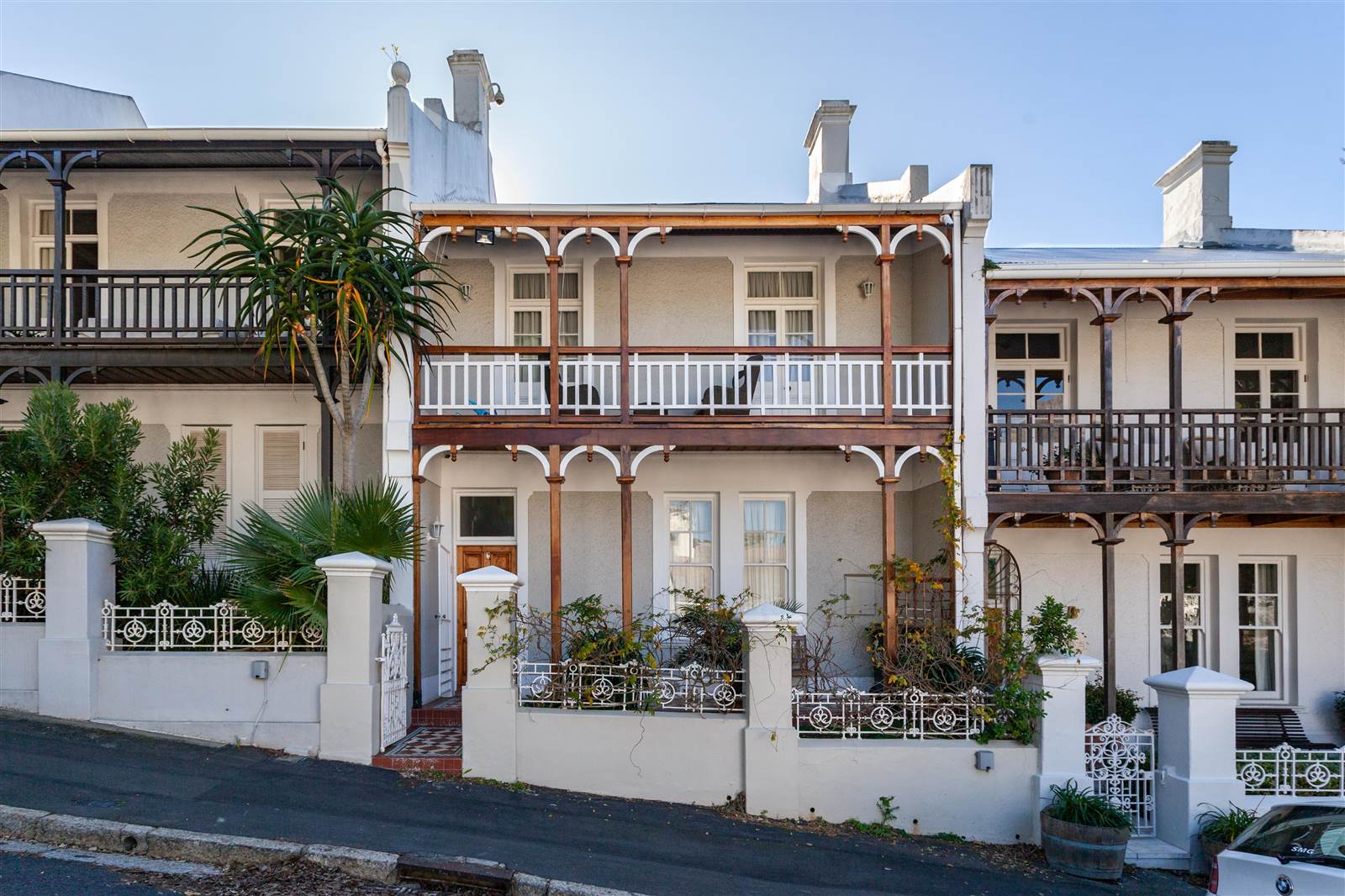


4 Bed House in Tamboerskloof
Large four bedroom, four bathroom double story Victorian townhouse, exceptionally well-renovated with authentic Victorian details including wooden staircases, fireplaces and floors, in an ideal tree-lined street and a quiet secure location.
Substantial spacious two story home with high ceilings, separate lounge and dining room, both with fireplaces, an open-plan kitchen, dining area and TV lounge, with a fireplace, creating the perfect hub of the home. The living area opens out through double doors onto a compact courtyard with pool and space to BBQ.
Four en suite bedrooms (one downstairs with fold back doors opening onto the patio and pool area), three bedrooms upstairs, and the main bedroom with two glass paned doors opening out onto the upstairs balcony, onto the balcony with magnificent mountain views.
Outstanding family home in a secure, leafy street close to the German International School and Jan Van Riebeeck Junior and High schools, lovely restaurants (around the corner from the Blue Cafe) and trendy Kloof street.
Remote security | Street parking only | No load shedding
Property details
- Listing number T4545536
- Property type House
- Erf size 169 m²
- Floor size 676 m²
Property features
- Bedrooms 4
- Bathrooms 4
- Lounges 1
- Dining Areas 1
- Flatlets
- Pet Friendly
- Balcony
- Patio
- Pool
- Security Post