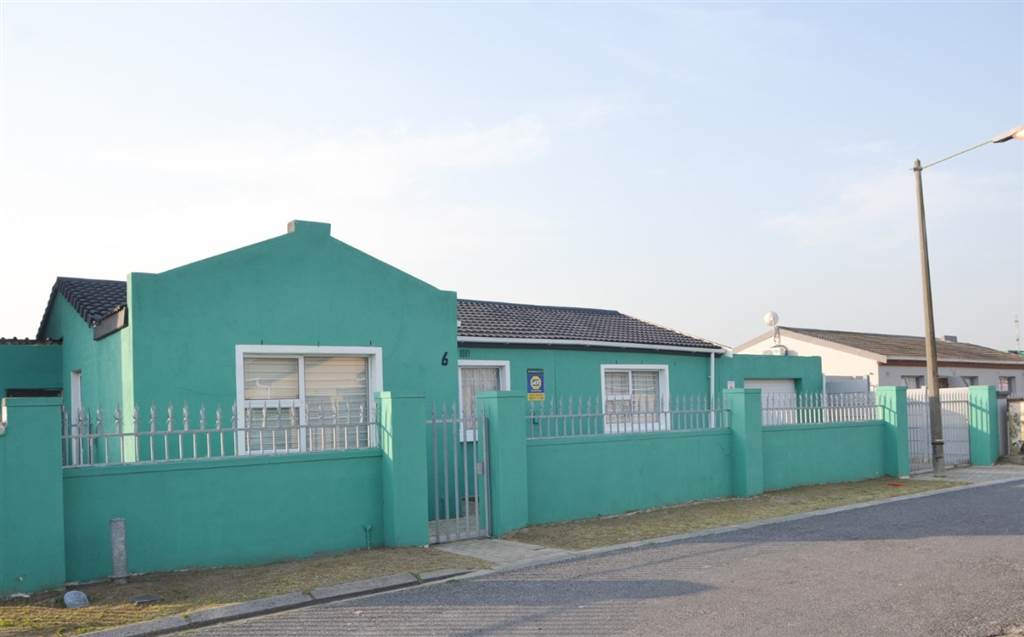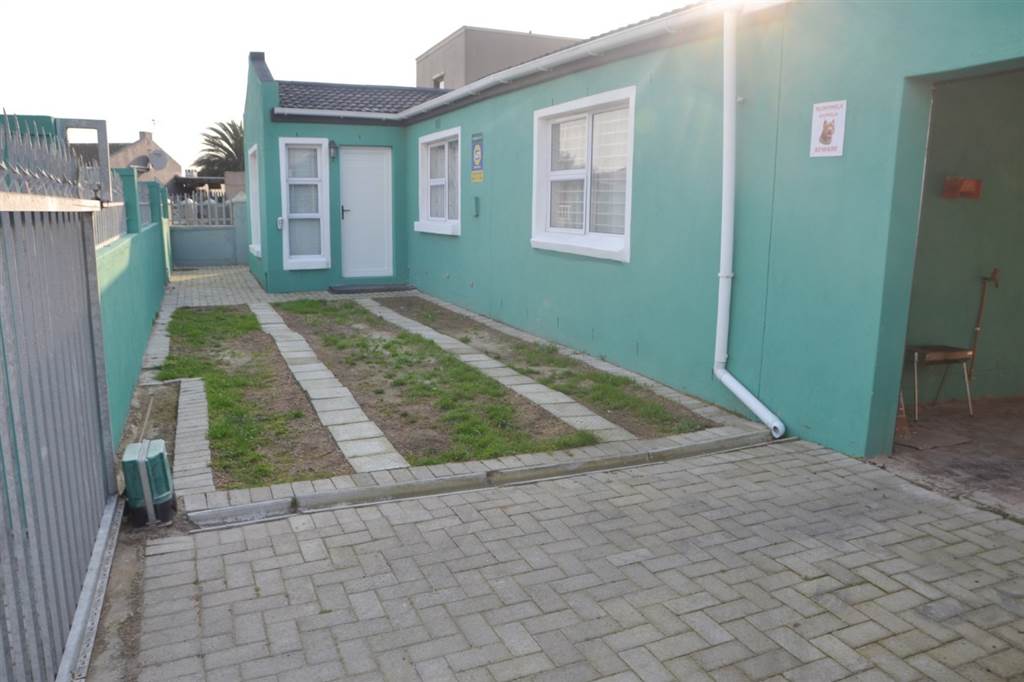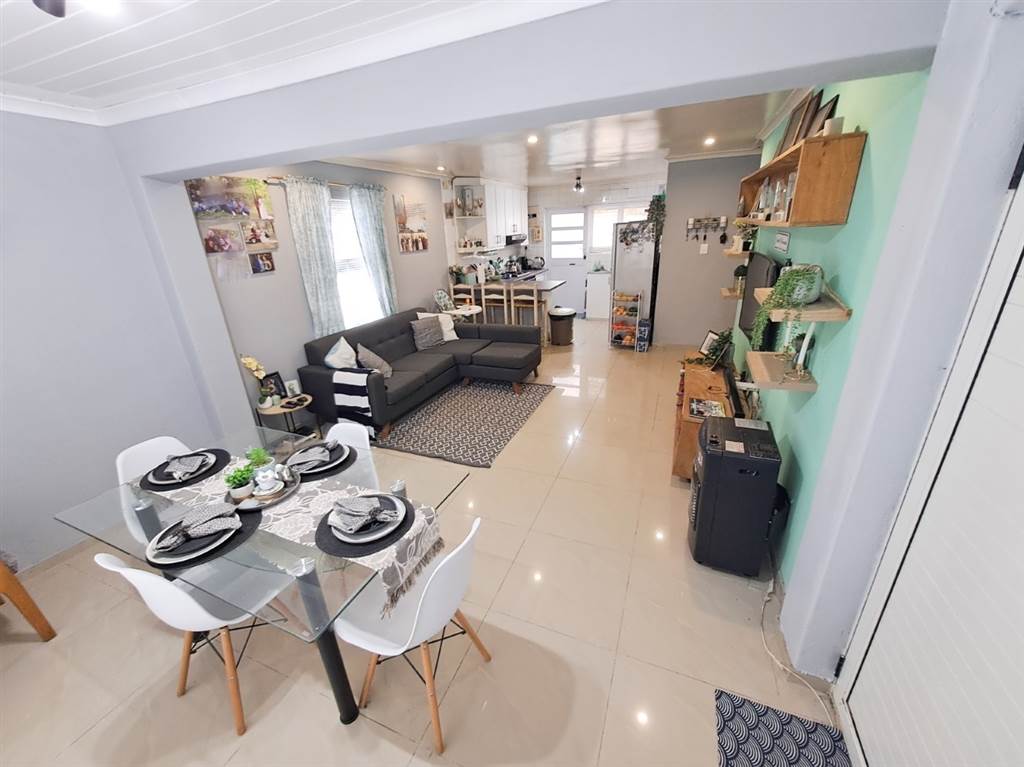


R 1 399 999
4 Bed House in Tuscany Glen
Nestled within the family-oriented community of Tuscany Glen, this delightful 4-bedroom property presents a wonderful open-plan living space. One of its highlights is the spacious covered braai area, making it ideal for entertaining guests.
Upon entering the fully enclosed property, you''ll discover an inviting open-plan layout that includes a lounge, dining room and kitchen, all with modern designs. The dining space accommodates a 4-seater dining table and boasts ample natural sunlight streaming in through a large window. The kitchen is a standout feature, featuring light wood cupboards, stunning wooden countertops, an under-counter oven and hob, a double sink, and a breakfast countertop for casual dining.
The property comprises of 4 generously sized bedrooms, 3 with built-in cupboards and the fourth with a door leading out to the patio. The master bedroom is particularly impressive, offering a walk-in closet and a full en-suite bathroom with modern finishes including a bathtub, shower, basin and toilet. The family bathroom is equipped with a shower, a basin, a toilet, and a plumbing point for added convenience.
Adding to the property''s allure is an automated tandem drive-through garage, providing easy parking for multiple vehicles. There is an undercover patio, featuring a built-in braai for outdoor gatherings as well as an outdoor storage area.
To arrange a viewing of this beautifully maintained property, kindly contact Ricardo.
Property details
- Listing number T4595174
- Property type House
- Erf size 315 m²
- Rates and taxes R 200
Property features
- Bedrooms 4
- Bathrooms 2
- Lounges 1
- Dining Areas 1
- Garages 1
- Covered Parkings 2
- Storeys 1
- Pet Friendly
- Garden