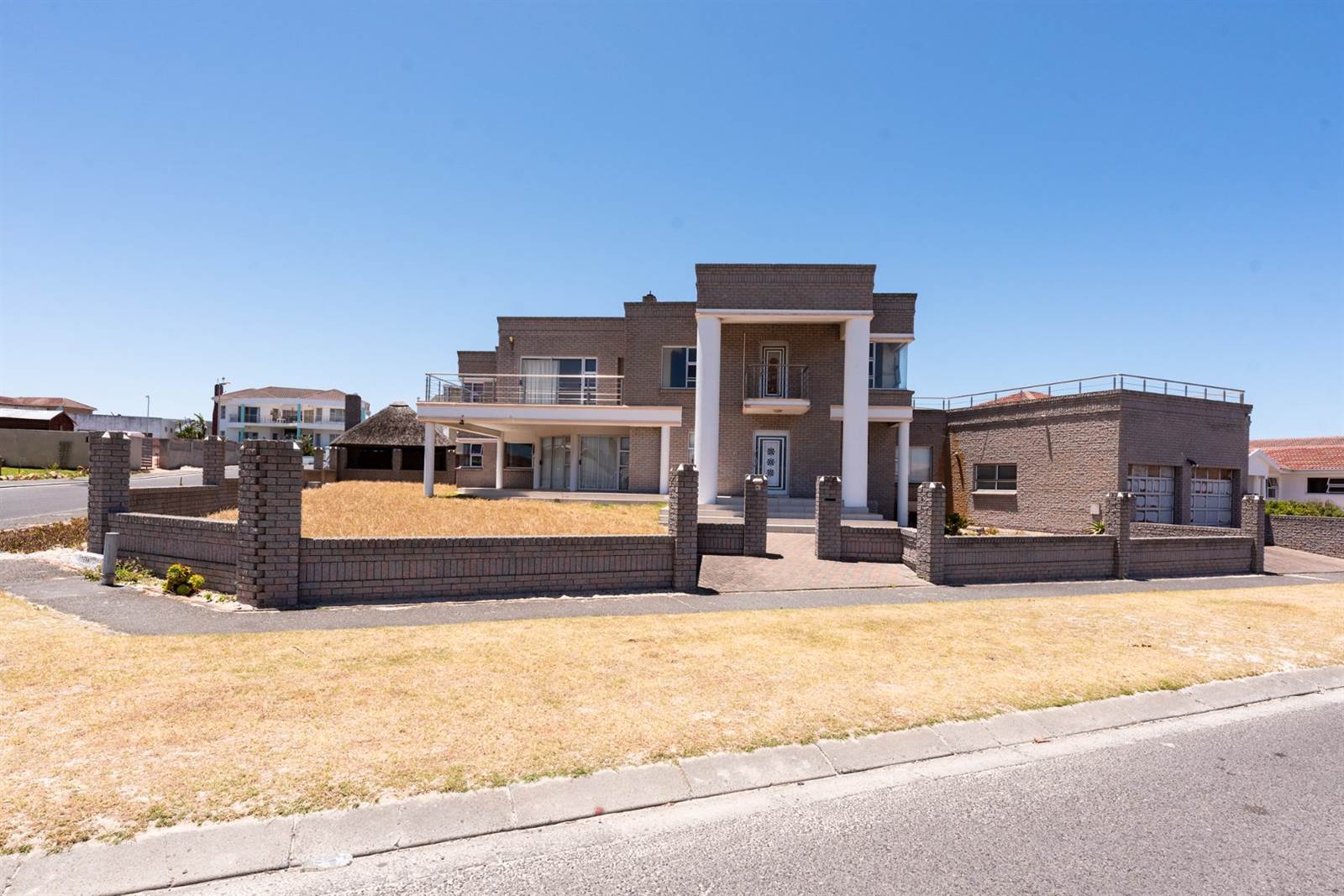


R 3 500 000
7 Bed House in Pelikan Heights
Upstairs:
The large Main bedroom has carpets, a walk-in closet with cupboards, and a tiled en-suite with a bath, shower, toilet, and basin.
Family Bathroom - Tiled, shower, bath, basin, toilet
The TV room is tiled with a built-in cabinet.
Large outdoor balcony for entertainment
Bedroom 2- tiled
Bedroom 3- carpets and BIC
Bedroom 4- carpets and BIC
Bedroom 5- carpets and BIC
Downstairs:
Guest Loo at the entrance
Bedroom 6 - Tiled with En-suite-shower, basin and toilet
Bedroom 7 - Tiled and BIC
Study - tiled with door leading to Double Garage
Open plan tiled lounge with fireplace and dining room
Laundry room - Tiled, BIC, and plumbing for washing machine
Kitchen - Tile, BIC, stove, oven, and extractor fan
Scullery - Tlied, BIC, double basin, dishwasher connection
This property also offers a double garage with plug points and lights, and outdoor entertainment with Lapa and braai area.
Mariam Reddy is a representative of Real Estate Power CC, T/A RE/MAX PREMIER, a franchise of RE/MAX SA. Each Office is Independently Owned and Operated.
Property details
- Listing number T4438645
- Property type House
- Erf size 994 m²
- Rates and taxes R 880
Property features
- Bedrooms 7
- Bathrooms 3.5
- En-suite 1
- Lounges 1
- Dining Areas 1
- Garages 2
- Open Parkings 1
- Access Gate
- Laundry
- Entrance Hall
- Kitchen
- Garden
- Scullery
- Family Tv Room
- Fireplace
- GuestToilet
- Built In Braai