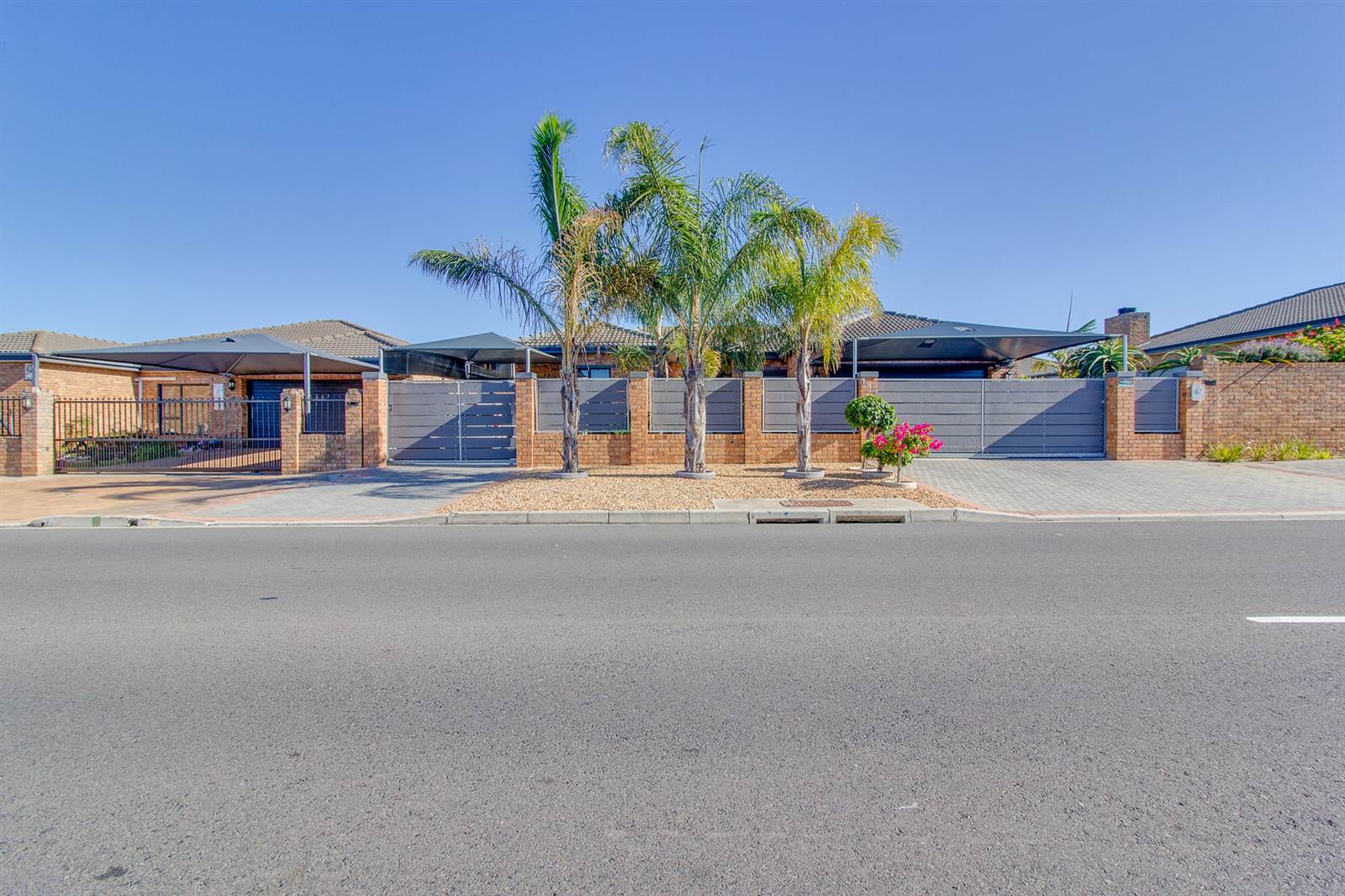R 3 599 000
3 Bed House in Sonkring
123 groenewoud street3 Bedrooms on the Erf
2 x Houses on Erf
One 132 m House and separate Flat 50 m
Double automated garage
Double Carport
Parking for up to 7 cars on site
1 covered carport behind secure gate for flat
Louvre Deck leading off the kitchen
Two kitchens (Granite tops) Gas stove
Space for a double-door fridge
2 separate pre-paid meters
2 separate solar geysers
3 bathrooms (1 Main, 1 Ensuite and one in flat)
2 x DTSV dish
The yard is cleverly gated to allow for two sets of families to keep pets.
Low maintenance
Tiles in garage
Cupboards in garage
Alarm System
Paved
Synthetic Grass
Two houses on one Erf
Main House:
2 Bedrooms
1 Kitchen with scullery
1 Lounge
1 braai area
Double automated garage
Parking for 2 cars behind the gate
Parking for 2 cars in front of the gate
Second House:
1 Bedroom
1 Living Area
1 Full kitchen
1 Carport
This unique property offers two separate houses on one ERF. The house and grounds are in emasculate condition.
The main house has a comfortable lounge area with braai facilities leading off it.
To the right is the kitchen with granite tops and ample cupboard space. The eye-level oven and glass hob on the island is any entertainers dream.
The bedrooms each have their own built-in cupboards and separate dresser units built in. The main bathroom is spacious and neat. The main bedroom boasts a stunning open-plan en-suite bathroom.
The main house has a tiled double automated garage with cupboards and space for a work surface. There is parking for two additional cars in front of the garage behind an automated gate and double carport.
The second home is a separate house that functions independently. It has its own pre-paid meter and solar geyser. It offers a neat functional granite top kitchen with a glass hob and eye-level oven. There is also space for a front loader washing machine or dishwasher. It has a lounge and a separate spacious bedroom. It also has its own separate covered parking behind a secure gate.
The garden is water-wise and the front garden has neat synthetic grass. This is space for a pool next to the second house.
Dont miss booking an appointment for this one-of-a-kind listing
Property details
- Listing number T4535555
- Property type House
- Erf size 468 m²
- Floor size 182 m²
- Rates and taxes R 1 010
Property features
- Bedrooms 3
- Bathrooms 3
- En-suite 1
- Lounges 2
- Garages 2
- Covered Parkings 2
- Storeys 1
- Flatlets
- Pet Friendly
- Access Gate
- Alarm
- Built In Cupboards
- Fenced
- Patio
- Satellite
- Kitchen
- Garden
- Scullery
- Paving
- Built In Braai


