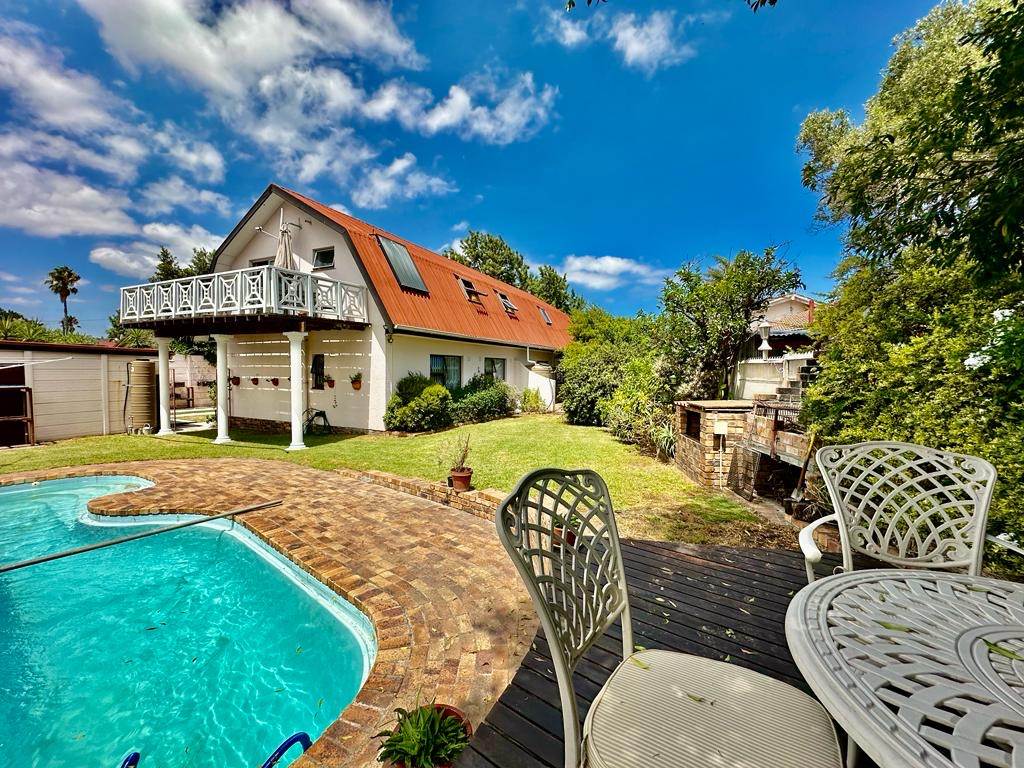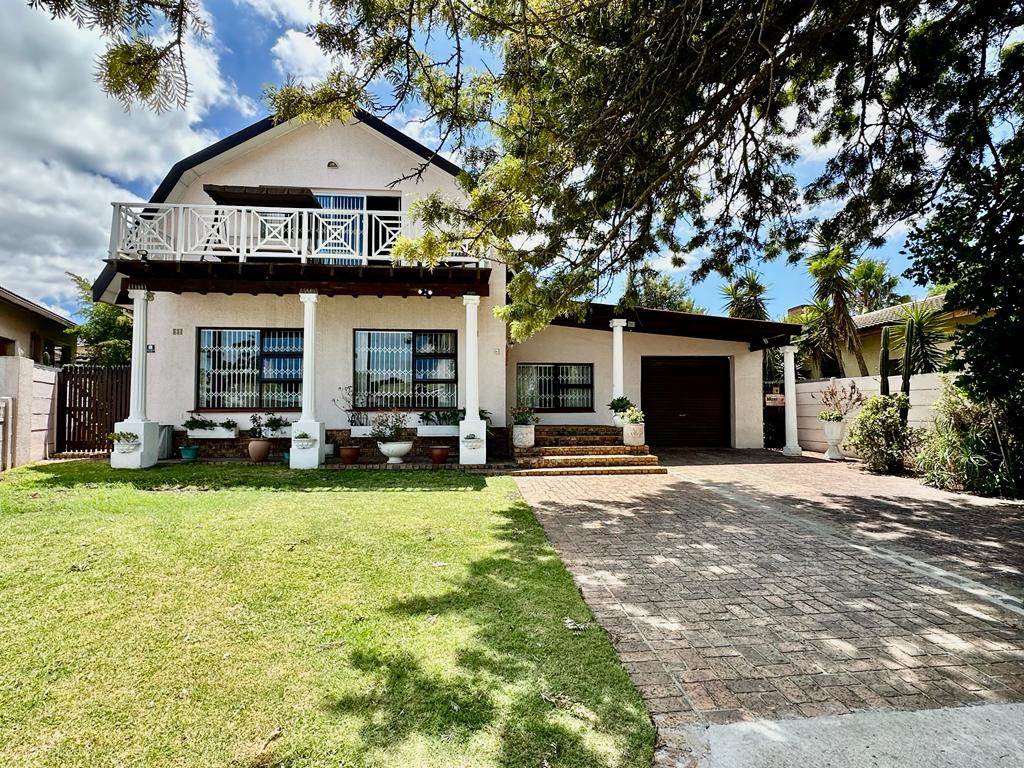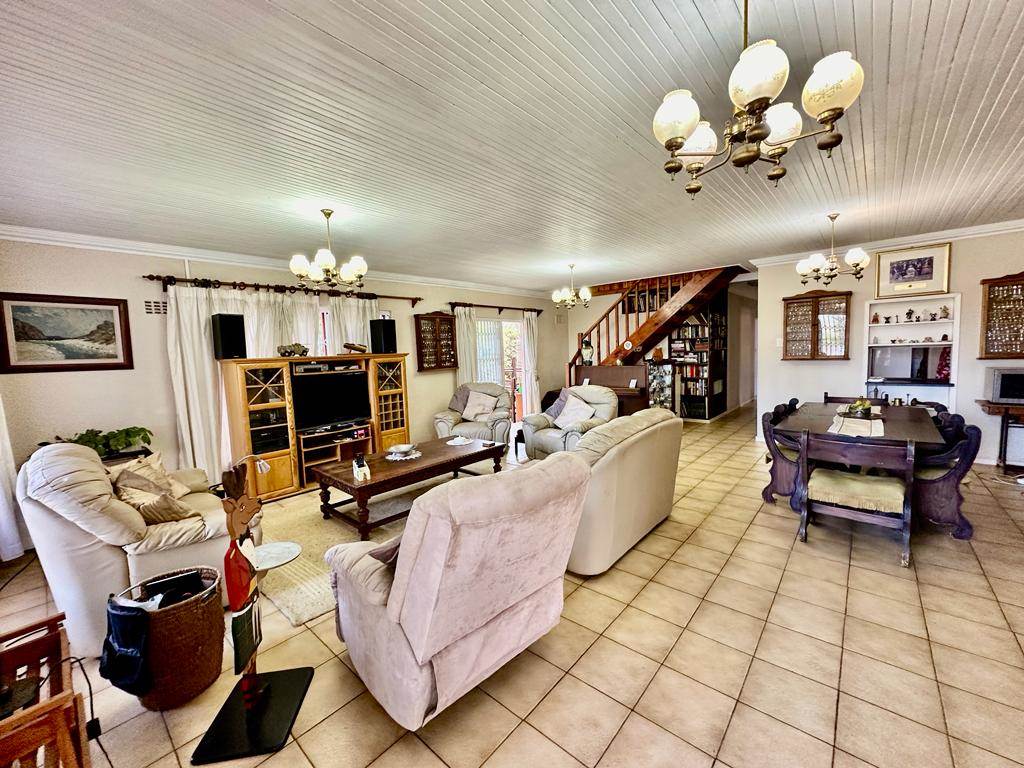


R 2 900 000
6 Bed House in Morgenster
This ultra spacious 6 bedroom, 3 bathroom home, boasts a thoughtfully designed layout, providing comfort and luxury. The extra-large lounge and dining room creates a welcoming atmosphere, with a front bedroom which could also be used as an office/ study/ storage room for added versatility. Leading off the lounge, are double doors that opens up to the patio area, which also takes you to the expansive backyard.
The kitchen (with built-in pantry) and scullery (incl. laundry space) provides ample space for culinary enthusiasts and has access to the backyard, double garage and carport. Downstairs also features 2 bedrooms, full family bathroom (with corner bath) and main bedroom with en-suite/wet room and walk-in closet.
The craftsmanship staircase leads to the spacious upstairs area. The XL open area is perfect for a gym and/or playroom with an abundance of cupboards (storage galore) framing the entire upper area. There are also 2 large bedrooms (with built-in cupboards) - 1 has the en-suite full bathroom, with 2 doors for convenient access. The Best Feature is the two spacious balconies, that offers breathtaking panoramic views - and not forgetting a smaller area that can be used as a mini lounge or setup as a mini-bar off the back balcony.
This Dream Home also features an expansive backyard with an XL pool - with cover (8mx4m), wooden decking, neat & manicured garden with a water feature and braai area, providing the perfect outdoor and entertainment oasis.
With a double garage plus parking for 3 cars under the carport, this property seamlessly combines space with practicality.
Additional features:
All lower floor windows and doors have center opening Maxidoors - for easier cleaning
Built-in water filter in kitchen sink
All upstairs windows are uniquely engineered flip-styled - for easier cleaning
Sound-proof wooden flooring upstairs
wooden flooring upstairs
Fibre ready
Double Insulated roofing
Enclosed backyard perfect for pets
Jojo tanks
Solar Geyser
Whitewashed pine ceilings throughout
Walking distance to Brackenfell High and Primary Schools
Close to Brackenfell Shopping Centre and many other stores
5min drive to N1 or R300 - various access points into the neighbourhood
Serene & clean neighbourhood
Contact me today to view your Dream Home!!!
Property details
- Listing number T4503449
- Property type House
- Erf size 769 m²
- Floor size 318 m²
- Rates and taxes R 1 035
Property features
- Bedrooms 6
- Bathrooms 3
- Lounges 1
- Dining Areas 1
- Garages 2
- Covered Parkings 1
- Pet Friendly
- Balcony
- Laundry
- Patio
- Pool
- Security Post
- Study