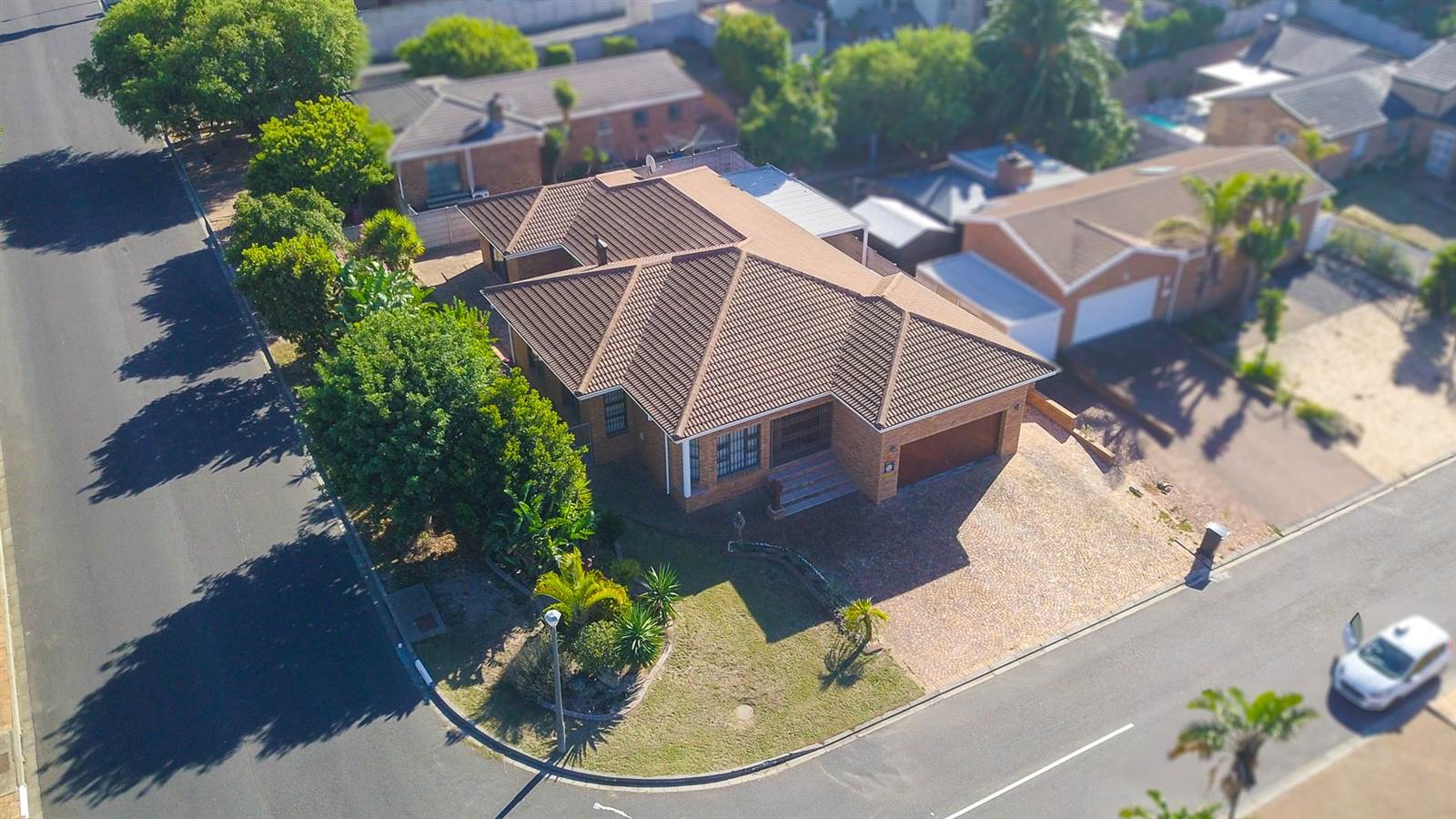


R 2 750 000
3 Bed House in Brackenfell Central
2 bobby closeNEW EXCLUSIVE SOLE MANDATE NOW AVAILABLE
Property Overview:
3 Spacious Bedrooms with built-in cupboards and laminated flooring
Full Bathroom, Shower and bath
Separate guest toilet
One large En-suite with Shower and Bath
Formal lounge
Formal dining area
Open plan Family living area with Built-in braai
Open plan kitchen with Gas hob, Electric Oven
Spacious separate scullery (Dishwasher, Tumble Dryer and top loader space)
Double Automated Garage with ample storage space
Spacious carport on side of the house
Irrigation system installed
Alarm system with beams outside and security lights
Burglar bars
Security gates on all the exit doors including sliding door in bedrooms
Aluminium framed windows
Parking for up to 5 cars
Location: Situated in the heart of Brackenfell South, close to schools, shopping centers, and medical facilities.
Exterior: Face brick gem on a corner plot with ample parking including a spacious carport ideal for caravan, trailers, or additional cars. Features an irrigation system, alarm system with beams outside, security lights, burglar bars, and security gates on all exit doors.
Interior: Offers separate living areas including a formal lounge, formal dining area, and open-plan family living area with a built-in braai.
Bedrooms: Three spacious bedrooms with built-in cupboards and laminated flooring. Two of the bedrooms have sliding doors leading to the yard. The main bedroom includes a large walk-in closet and a large en-suite with a bath and shower.
Bathrooms: Full bathroom with a shower and bath, separate guest toilet, and a main bathroom with a shower and large bath. The toilet is separate for guest facilities.
Kitchen: Open-plan kitchen equipped with a gas hob, electric oven, separate scullery (with provision for a dishwasher, tumble dryer, and top loader), and ample storage space.
Garage: Double automated garage with ample storage space, high ceiling, additional shelving, water point, and basin. Direct access to the house.
Windows: Aluminum framed windows providing durability and modern aesthetics.
Parking: Parking for up to 5 cars
.
Nearby Schools:
Protea Academy
Bastion Primary School
Destinatus Private School
Overall, this property appears to offer a comfortable and co.
Dont Delay book your appointment today to avoid disappointment
Property details
- Listing number T4600596
- Property type House
- Erf size 654 m²
- Floor size 234 m²
- Rates and taxes R 1 381
Property features
- Bedrooms 3
- Bathrooms 2
- En-suite 1
- Lounges 1
- Dining Areas 1
- Garages 2
- Covered Parkings 2
- Storeys 1
- Alarm
- Built In Cupboards
- Fenced
- Patio
- Satellite
- Storage
- Entrance Hall
- Kitchen
- Garden
- Scullery
- Family Tv Room
- Paving
- GuestToilet
- Built In Braai