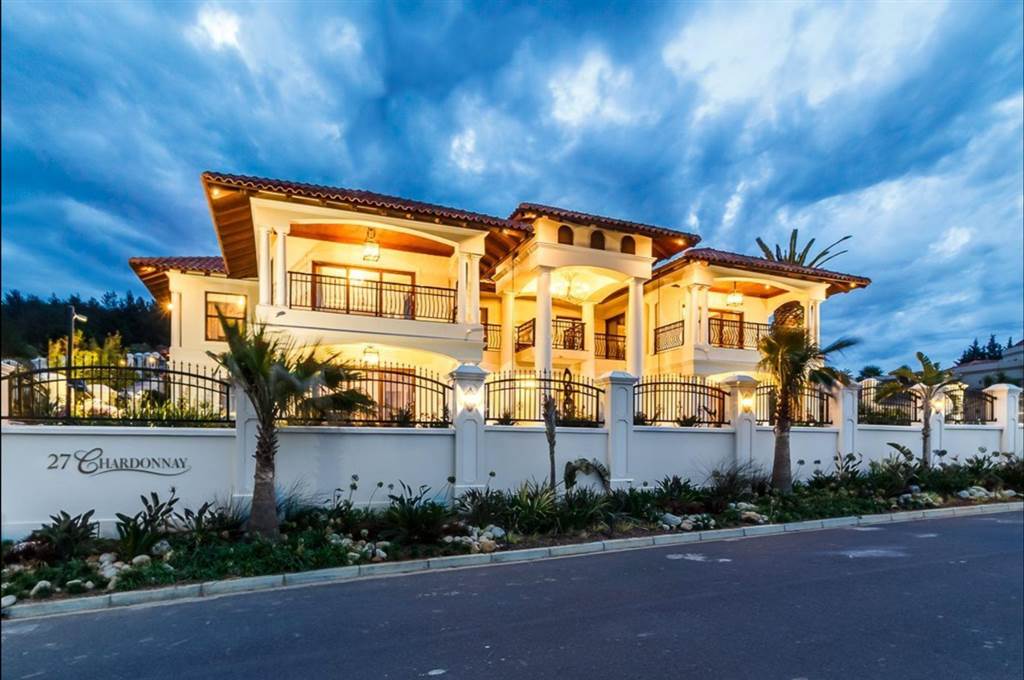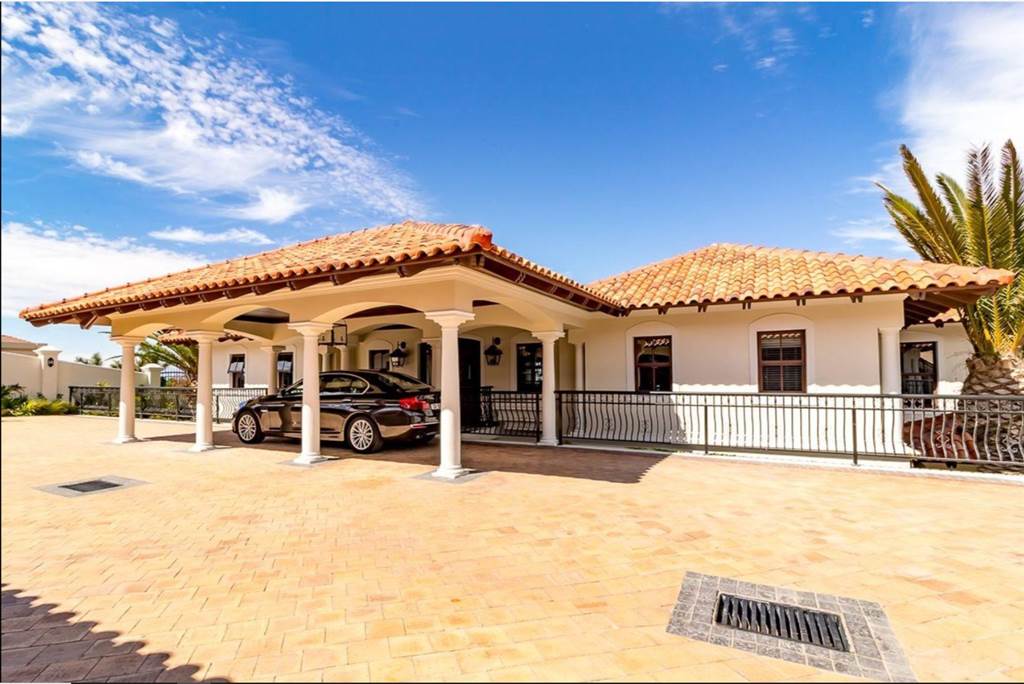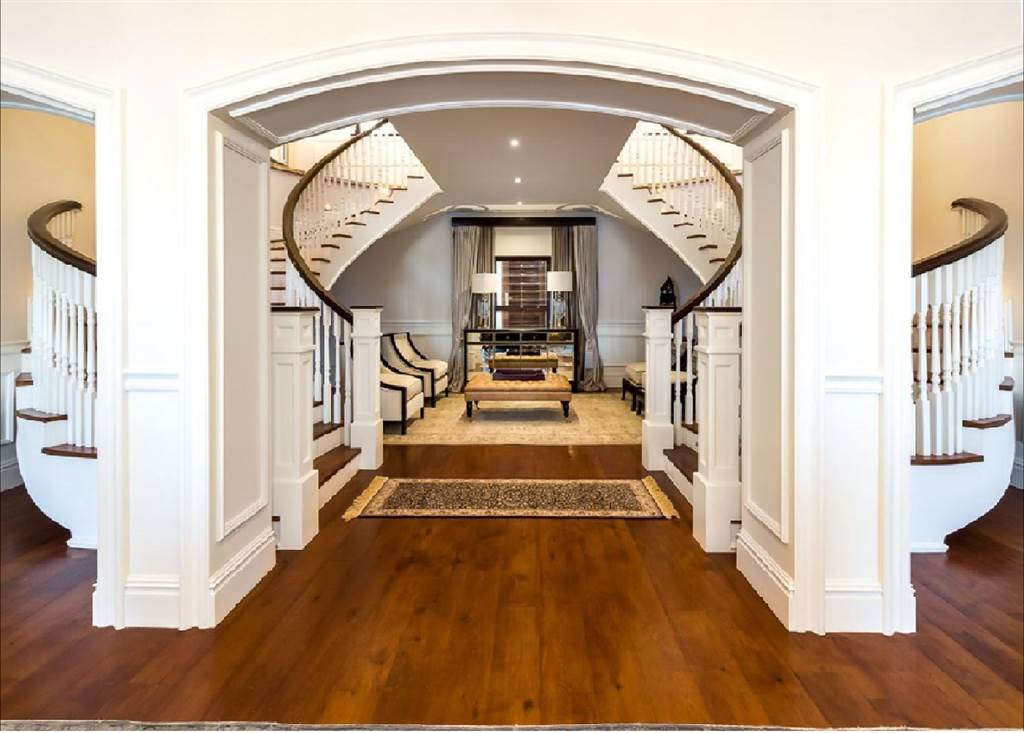


R 37 000 000
4 Bed House in Oude Westhof
27 chardonnay streetLooking for a home of distinction and uncompromising quality that will make you feel like the king of the hill? Look no further than this exceptional property! Developed with entertainment and luxury in mind, this home offers the ultimate executive lifestyle in a prime location.
As soon as you step inside, you''ll be greeted by an interior design that creates a stunning front stage for welcoming guests. With five reception areas, a professional kitchen with granite tops, separate scullery and pantry, and a spacious center island with high-end appliances, this home is perfect for entertaining on a grand scale.
Each of the lavish bedrooms has its own en-suite and walk-in closet, and there are his and hers guest WC''s, six garages, ample parking, a pool, and breathtaking views to enjoy. Plus, with top-class security features, a flatlet, staff quarters, and a laundry, this home has everything you need for a comfortable and convenient lifestyle.
But what really sets this property apart is the attention to detail and the special features that make it truly exceptional. With central air conditioning, heated towel rails, a koi pond with a water feature, chandeliers, and a well point with a filtration system, this home is fit for royalty.
And with its hilltop location, this property truly is the king of the hill. From the sweeping panoramic views to the unparalleled privacy and seclusion, you''ll feel like royalty every time you step outside.
The location is equally impressive. Close enough to town for convenience, yet far enough away to enjoy the peace and serenity of the Northern Suburbs, this property is the perfect place to raise a family. Schools are nearby, providing a safe and secure environment for young parents.
Don''t miss out on the opportunity to live like royalty in this exceptional property. Contact us today to arrange a viewing and experience the ultimate in luxury living as the kingofthehill.
Property details
- Listing number T4154801
- Property type House
- Erf size 3035 m²
- Floor size 1 100 m²
- Levies R 3 700
Property features
- Bedrooms 4
- Bathrooms 5
- Lounges 2
- Dining Areas 2
- Garages 6
- Pet Friendly
- Balcony
- Laundry
- Patio
- Pool
- Study