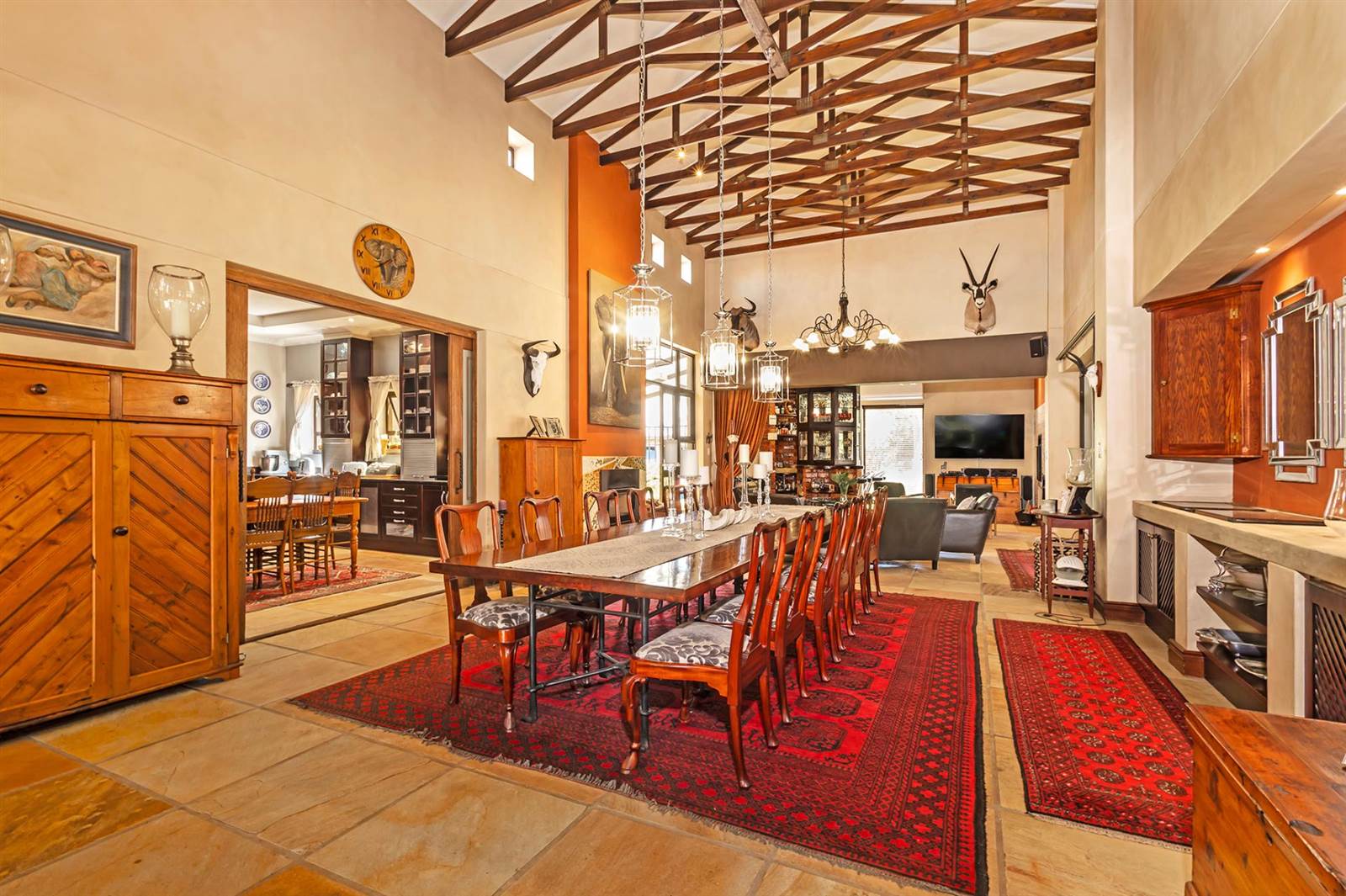


R 11 250 000
5 Bed House in Oude Westhof
13 shirazYour own piece of paradise awaits.
Enjoy the best of both worlds with the location of this extraordinary property that comes with its own vineyard, touch of wildlife and extraordinary views! Designed for the family that loves to entertain, this family home offers all the space you need!! The lower level offers 2 Bedrooms and a full bathroom as well as direct access to the 3 x garages. On the 2nd level of the home, you are greeted with the intimidating spacious 8-foot-tall ceiling. The open living areas that consist of the open-plan dining area with a fireplace, lounge with 2 built-in braais and bar with a cozy fireplace. This space connects to an extra entertainment room, perfect for watching the game and playing a game of pool. The stacker doors open onto the pool and outside lounge area, ensuring a seamless flow, easy entertainment, and absolute privacy! There is an extra guesthouse/flatlet opposite the pool, fitted with a bedroom, bathroom, and kitchenette. This all is complimented by the industrial and ultra homey kitchen with top of the range finishes, a centre island, separate scullery, laundry, and pantry that is designed for the gourmet cook at heart! There are a total of 5 spacious bedrooms.The luxurious main bedroom with dressing room and separate private, fully fitted en-suite fit for royalty, opens onto the private balcony area with unobscured views!
All bedrooms are fitted with laminate flooring and BICs. There are 5 bathrooms total, including a guest toilet closest to the entertainment areas.The outside upper level offers plenty of secured off-street parking as well as shaded parking bays. The outside upstairs area is where things take a magical turn. Your own peace of paradise greets and offers you Cabernet Vinyard,Olive trees a large Lapa and right on the doorstep you have 3 Ostriches and 1 Springbok (all animals have all paperwork in order). Extras include: A Store room on the lower level as well as a big safe, 7 x Air-conditioners, A Gas stove, 2 x Solar Geysers
Property details
- Listing number T4484340
- Property type House
- Erf size 3851 m²
- Floor size 702 m²
- Rates and taxes R 5 220
- Levies R 480
Property features
- Bedrooms 5
- Bathrooms 5
- En-suite 1
- Lounges 3
- Dining Areas 1
- Garages 3
- Open Parkings 15
- Covered Parkings 3
- Storeys 2
- Flatlets
- Pet Friendly
- Access Gate
- Alarm
- Balcony
- Built In Cupboards
- Laundry
- Pool
- Scenic View
- Storage
- Study
- Tv
- Walk In Closet
- Kitchen
- Garden
- Scullery
- Pantry
- Family Tv Room
- Fireplace
- GuestToilet
- Built In Braai
- Lapa
- Aircon