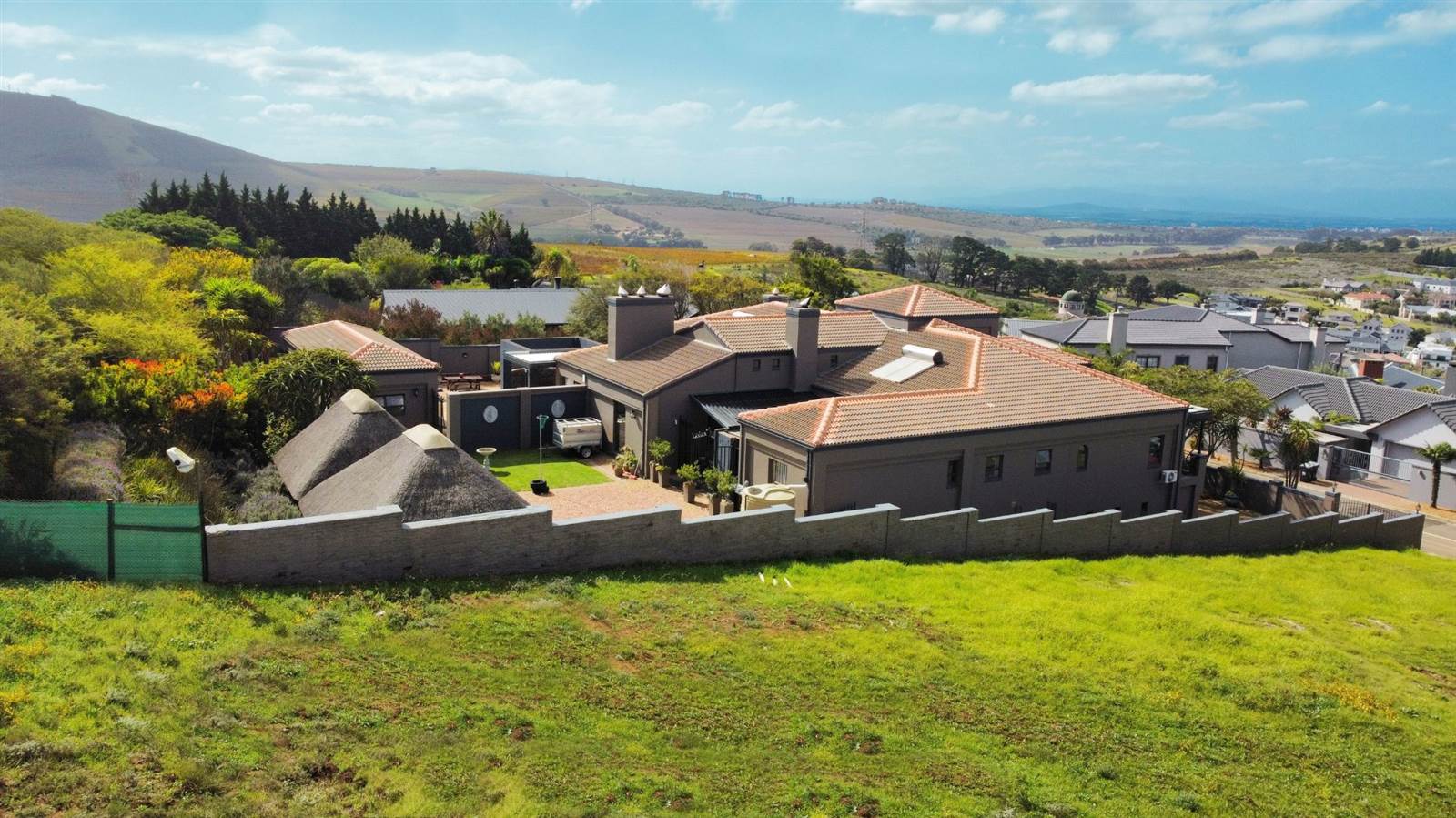


R 11 250 000
5 Bed House in Oude Westhof
13 shiraz streetYour Bushveld Dream simply does not get better than this. . This captivating property offers a definitive retreat for purchasers looking for a private, calm, and safe environment with striking Boland Mountain scenery.
A dramatic entrance introduces you to luxury safari lodge like accommodation that will surpass the expectations of the most discerning buyer. Its sheer volume and spacious living areas give the sense of freedom and a limitless holiday experience.
As you enter, you''ll find a well-designed sanctuary that promises a peaceful and elegant atmosphere. This much-loved family retreat caters for all occasions and entertainment is a priority here. Whether you want an intimate setting with close friends around a fourteen-seater dining room table, entertaining large groups with a feast in all the many lounge areas, a braai (barbeque) in the braai room with built in bar area or watching sports in the tv room while the kids play in the pool.
Take the party further outside for cocktails at the Boma (bordering the Nature Reserve) whilst watching the sunset over your own petite boutique vineyard and olive grove. All of this while small game is roaming on your doorstep in the middle of suburbia!
Prepare to be amazed when entering an entrance hall that prepares you for the opulence to follow. This triple volume entrance hall will captivate you with its wrought iron and Rosewood staircase and matching chandelier!
This stylish wooden staircase leads to seven interleading entertainment areas. The Living areas and indoor/outdoor entertainment areas with a built-in bar, as well as undercover patios are all connected to accommodate a super comfortable entertainment environment with the ability to host many people at the same time.
The gourmet kitchen is fitted to your hearts desire with two Devy eye-level ovens and a gas hob. It takes the centre stage to form the heart of the home with a walk-in pantry, scullery and laundry as well as space for a dining table for intimate family gatherings.
Stepping out onto the patios from the designer sunroom feels like a daily escape to a luxurious resort, complete with sparkling pool and beautiful surroundings. Add to this a private guest suite which can be converted into a self-contained cottage.
This enormous property offers both beauty and practicality. The use of coloured textures such as mosaic and solid wood carpentry further enhances the overall design and aesthetic appeal of the interior.
Five bedrooms in total as well as the separate guest suite. The main bedroom has its own fireplace, walk in closet, luxurious en suite bathroom, and a private balcony. Three of the other bedrooms are situated in the opposite wing and share a balcony with views and two, family bathrooms. The fifth (guest) bedroom is on the lower ground floor adjacent to the office and wine cellar.
This home truly needs to be experienced in person to understand and appreciate all it offers. Contact us now to arrange a viewing for this extraordinary gem.
Property details
- Listing number T4385330
- Property type House
- Erf size 3851 m²
- Rates and taxes R 4 511
- Levies R 480
Property features
- Bedrooms 5
- Bathrooms 5
- En-suite 2
- Lounges 7
- Garages 3
- Flatlets
- Pet Friendly
- Alarm
- Balcony
- Built In Cupboards
- Fenced
- Laundry
- Patio
- Pool
- Staff Quarters
- Study
- Walk In Closet
- Kitchen
- Garden
- Scullery
- Intercom
- Pantry
- Electric Fencing
- Family Tv Room
- Fireplace
- Lapa
- Aircon