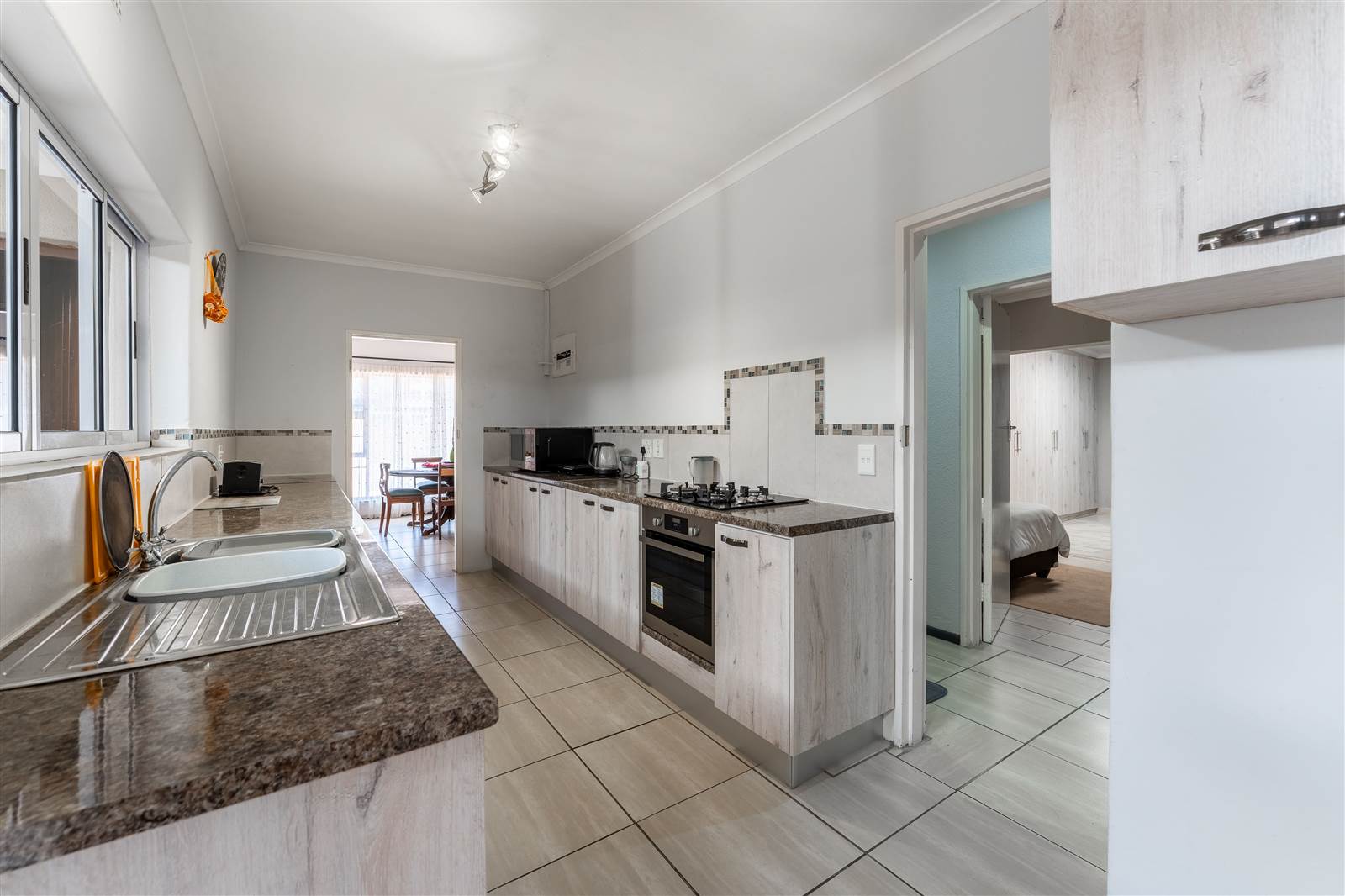


R 2 650 000
4 Bed House in Oakdale
44 havenga streetUpon entering the front door, you are welcomed by two living areas, a lounge area to your left and a large kitchen leading out of the dining room area. From the kitchen, you can go into the large Braai and entertainment area or down the hallway to the extra large three bedrooms with lots of cupboard space. The guest bathroom has a bath, toilet and basin. At the end of the hallway, you will find the enormous master bedroom with an en-suite containing a large walk-in shower, basin and toilet. Back to the braai room you have a separate toilet for guests and a large enough area to host a family Christmas dinner without ever entering the rest of the house. The double automated garage offers direct access to the braai room. To the back of the braai room, you can exit and you will find an entirely separate house granny flat, that offers a fully functional large kitchen with gas hob, electric stove, lots of built-in cupboards and large working space. This section then leads to the large one-bedroom with lots of built-in cupboards and an en-suite fitted with shower, toilet and basin.
There is also a single carport with a garage door for your tenant''s vehicle, should you decide on renting out the flatlet. This home also boasts with a well point and backup 5.5 KVA solar system. There are two solar geysers on the roof as well.
This property is extremely well located, close to Durban Rd. and with the right consent can easily be turned into office space or student accommodation.
Property details
- Listing number T4321137
- Property type House
- Erf size 594 m²
- Floor size 300 m²
- Rates and taxes R 920
Property features
- Bedrooms 4
- Bathrooms 2.5
- Lounges 2
- Dining Areas 1
- Garages 2
- Flatlets
- Pet Friendly
- Security Post