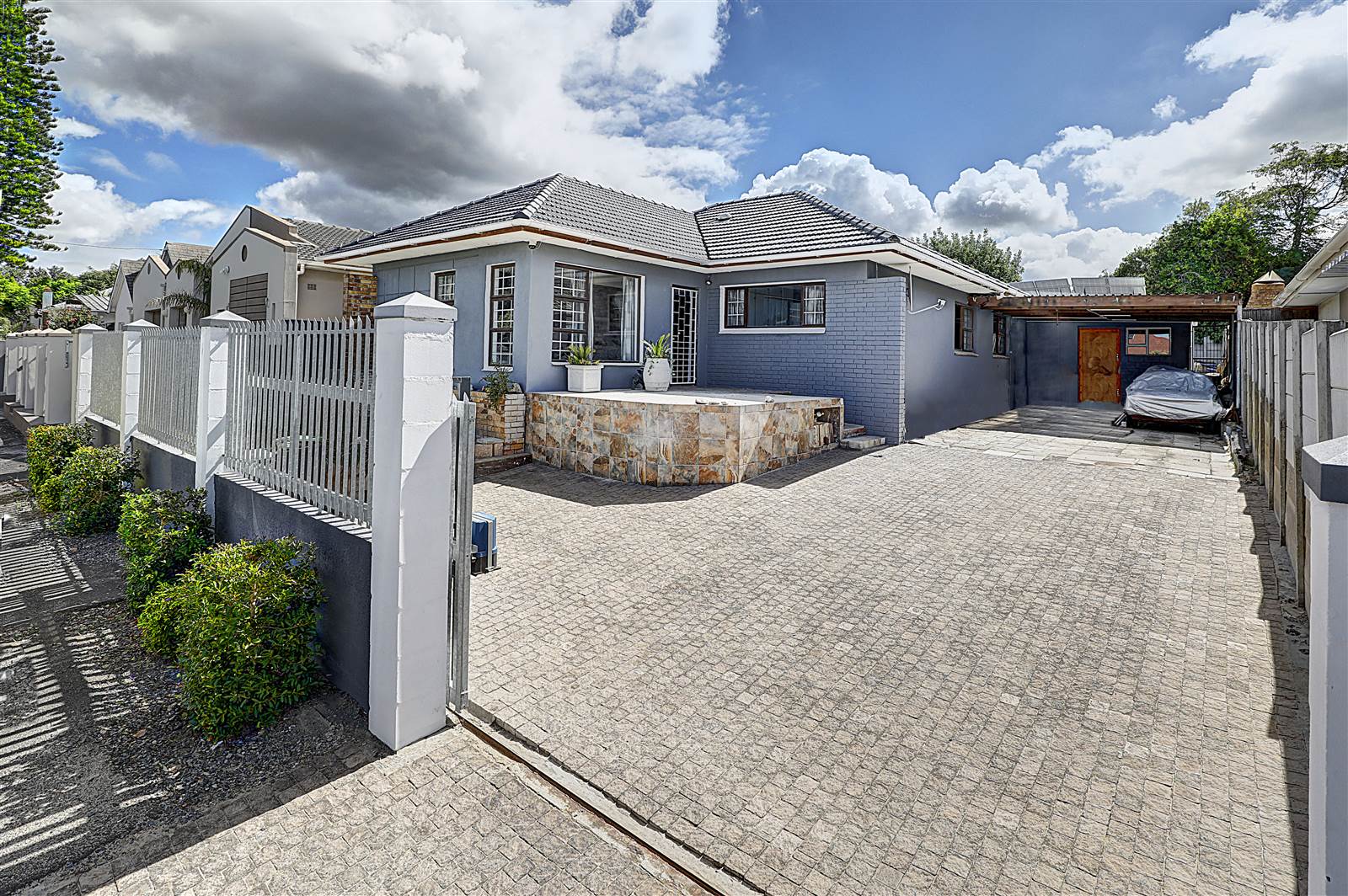


R 2 795 000
3 Bed House in Boston
43 9th avenueThis 3-bedroom home also offers a full flat with separate bedroom, en-suite bathroom and open plan living area and kitchen.
The bedrooms are all spacious with built-in cupboards and Beachwood floors. The main bedroom has a large en-suite bathroom with a bath, toilet and basin and the family bathroom has a shower, bath, and basin with a separate toilet.
The lounge-dining room also boasts Beachwood floors. The kitchen is spacious and has a large utility room for storage and laundry.
This home offers a full solar system with inverter to sidestep loadshedding.
A large car pot and paved driveway offers plenty of secure parking behind a motorized gate.
Extras also include a large tool shed and covered patio in the back plus water tanks and a well point to water the fruit trees and grass during the dry months.
Boston is a very popular central area. Close to good schools, hospitals, and shops. It is 15 minutes away from the airport and has quick access to the N1.
Call me to arrange your viewing slot.
Property details
- Listing number T4582985
- Property type House
- Erf size 495 m²
- Floor size 240 m²
- Rates and taxes R 810
Property features
- Bedrooms 3
- Bathrooms 2
- Lounges 1
- Dining Areas 1
- Covered Parkings 2
- Flatlets
- Pet Friendly
- Security Post