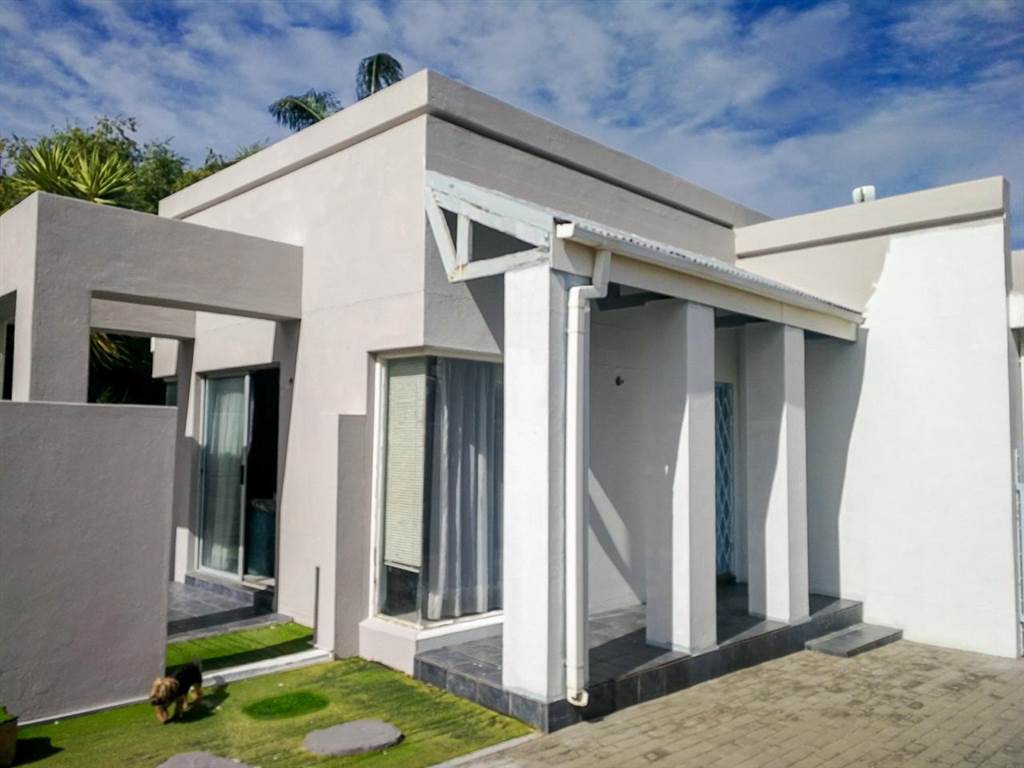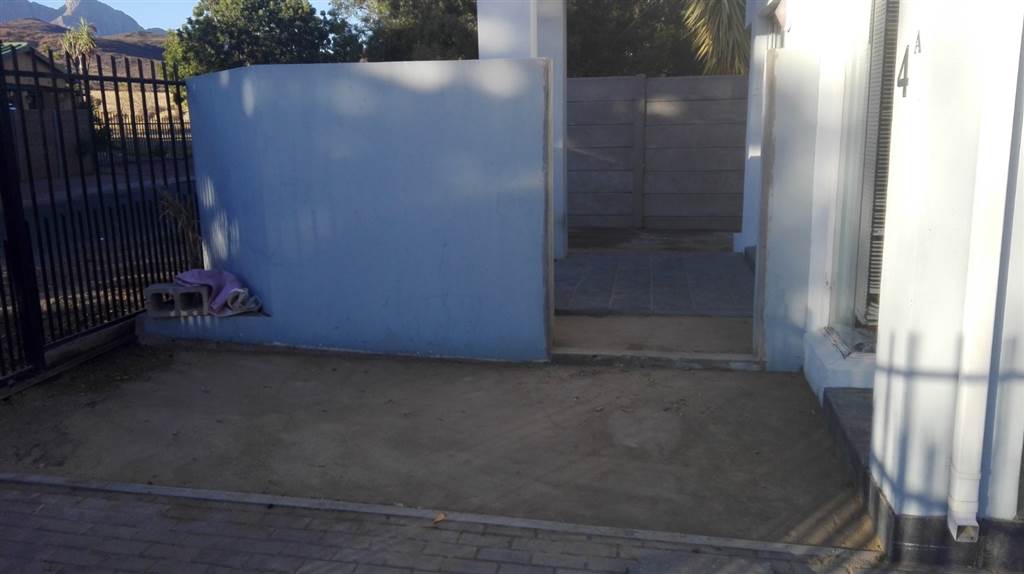


R 1 890 000
4 Bed House in Worcester West
Exclusive Sole Mandate
Welcome to this stunning semi-glazed home, offering a spacious layout with 4 bedrooms and 3 bathrooms.
With Beautiful graceful high ceilings adorned with wooden arches
The open-plan dining room and kitchen provide a seamless flow, creating a warm and inviting atmosphere.
The kitchen area includes a versatile space that was previously used as a scullery but can easily be restored to its original bedroom configuration.
Natural light floods the front of the house through captivating half-glass walls, enhancing the overall brightness of the home.
At the rear of the house, there is a bachelor open-plan pad, providing flexibility for various uses. Consider transforming the 4th bedroom and bathroom into an additional bachelor pad, offering potential for extra income.
The yard is fully paved, requiring minimal maintenance. A delightful Jacuzzi in the backyard provides the perfect retreat for cooling off on hot summer days. Carport parking at the back of the yard ensures convenience and security for your vehicles.
Outside Veranda with Build in Braai
There is also a separate laundry room
The images might capture the essence of the house, but there''s so much more waiting to be discovered. Step inside and experience the hidden gems that go beyond what the pictures can convey. You won''t be disappointed there''s a unique charm and character that can only be fully appreciated in person. Come take a closer look and explore the extraordinary features that make this house truly exceptional.
Property details
- Listing number T4509201
- Property type House
- Erf size 476 m²
- Rates and taxes R 833
Property features
- Bedrooms 4
- Bathrooms 3
- Lounges 1
- Dining Areas 1
- Covered Parkings 6
- Flatlets
- Pet Friendly
- Laundry
- Patio
- Pool
- Security Post