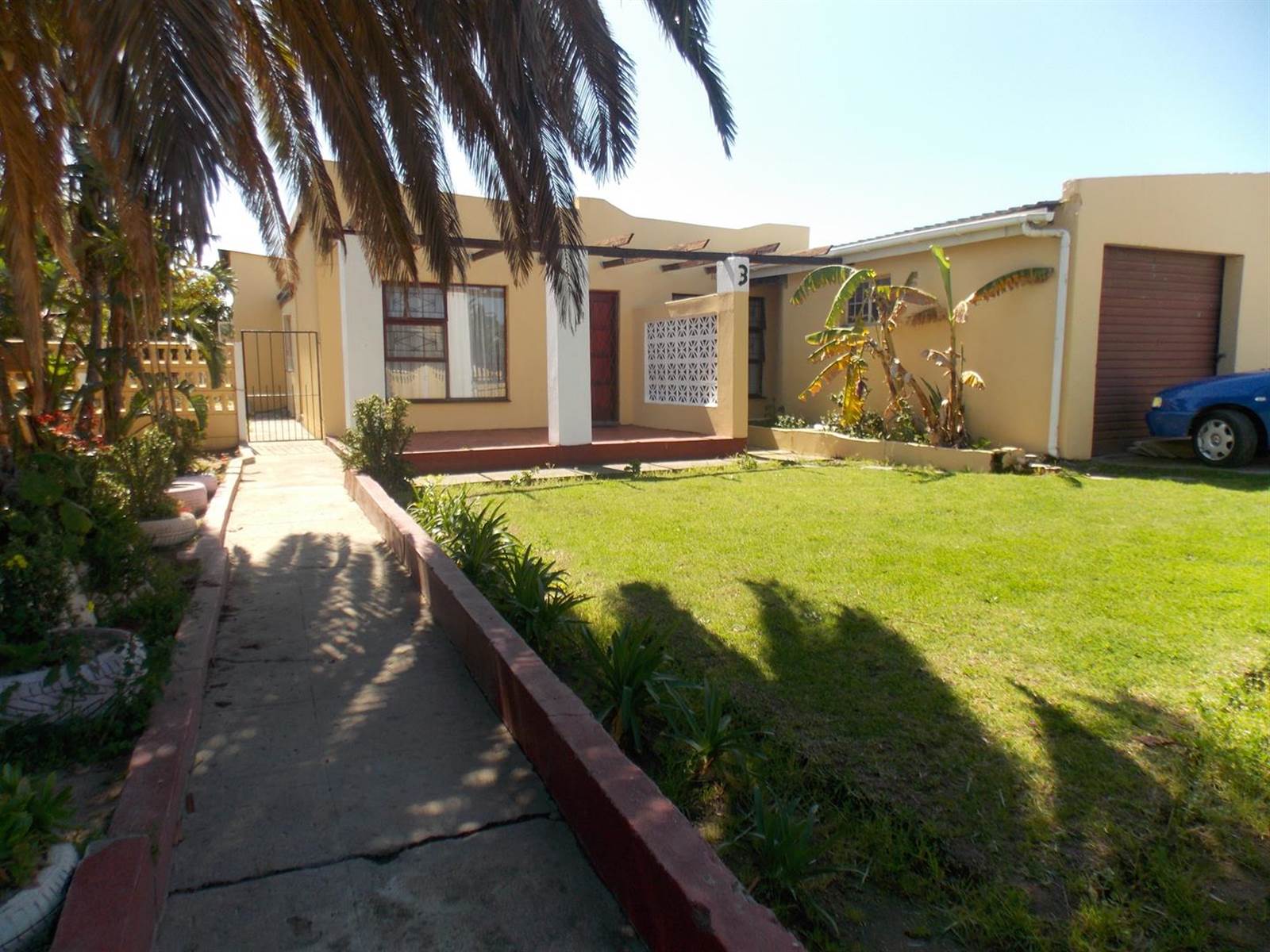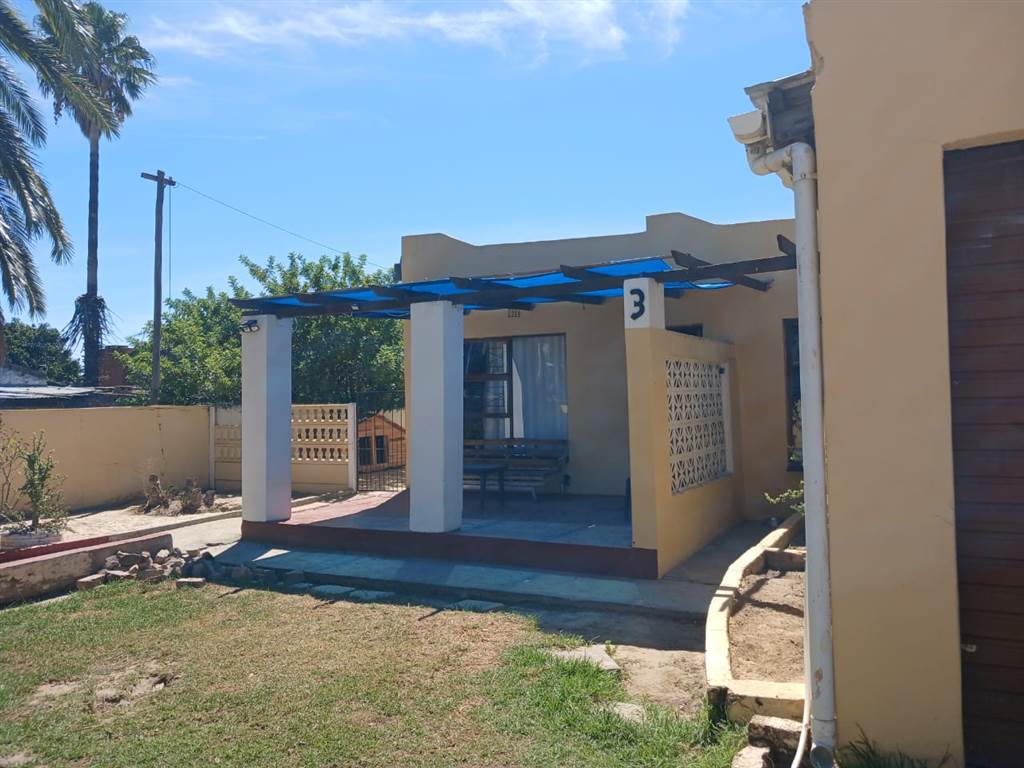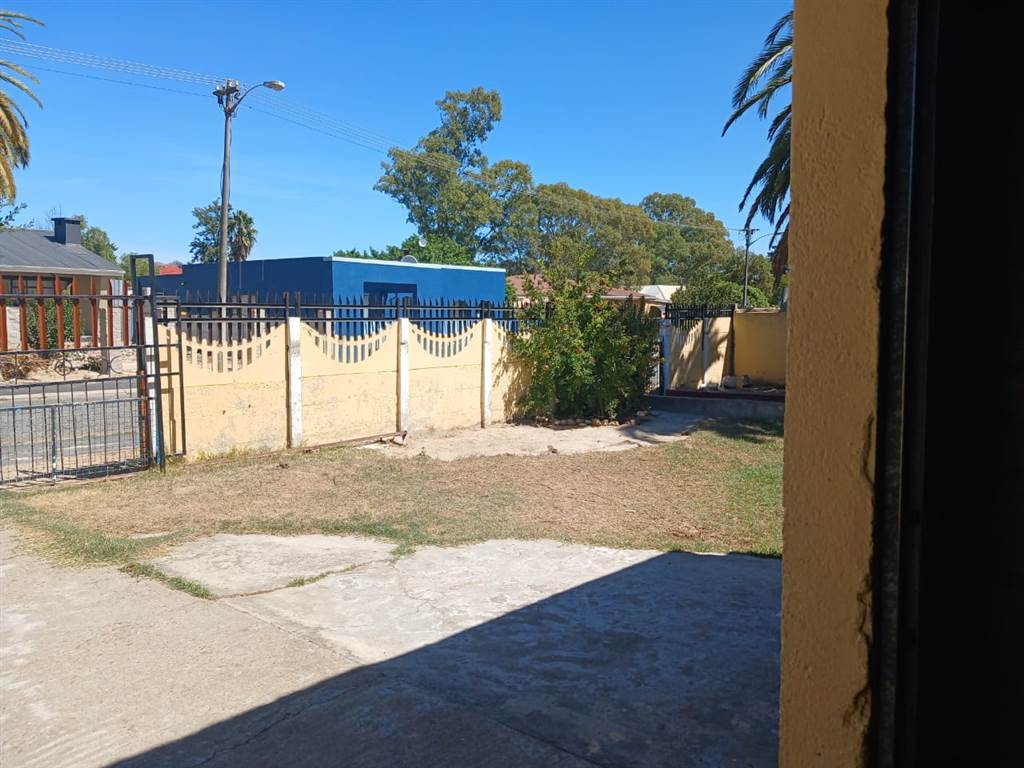


R 1 450 000
4 Bed House in Newton
This house offers a well established atmosphere, and can be converted into a 4 bedroom house as per listing pictures.
All bedrooms have built-in cupboards and tiled flooring, the main bedroom has an ensuite consisting of a toilet /basin and shower.
Family bathroom consists of a bath/ basin and toilet.
Wide open plan kitchen with tiled flooring and an eye level oven complete with stove and extractor fan, with an island in the middle of the kitchen.
The kitchen entrance leads to an entertaining area with a built-in braai and lots of space for a nice lounge suit. open plan to the garage this area can accommodate +- 4 cars.
Open plan dining and living room with lots of natural sunlight with a door leading to the side of the house lots of back yard space, and you can easily walk around the house.
Beautiful grass garden as you enter the property to the front door.
DISCLAIMER:
All descriptions advertised digitally or printed in regards to this property are the opinions of Seeff Properties and their employees with any additional information advised by the seller. Properties must be viewed in order to come to your conclusion and decisions. Although every effort is made to ensure measurements and information are correct, please check all dimensions and shapes before making any purchases or decisions reliant upon them. Please note that any services, appliances or heating or cooling systems have not been tested by Seeff Properties and no warranty can be given or implied as to their working order.
Property details
- Listing number T3869217
- Property type House
- Erf size 629 m²
- Rates and taxes R 445
Property features
- Bedrooms 4
- Bathrooms 2
- Lounges 1
- Dining Areas 1
- Garages 1
- Pet Friendly