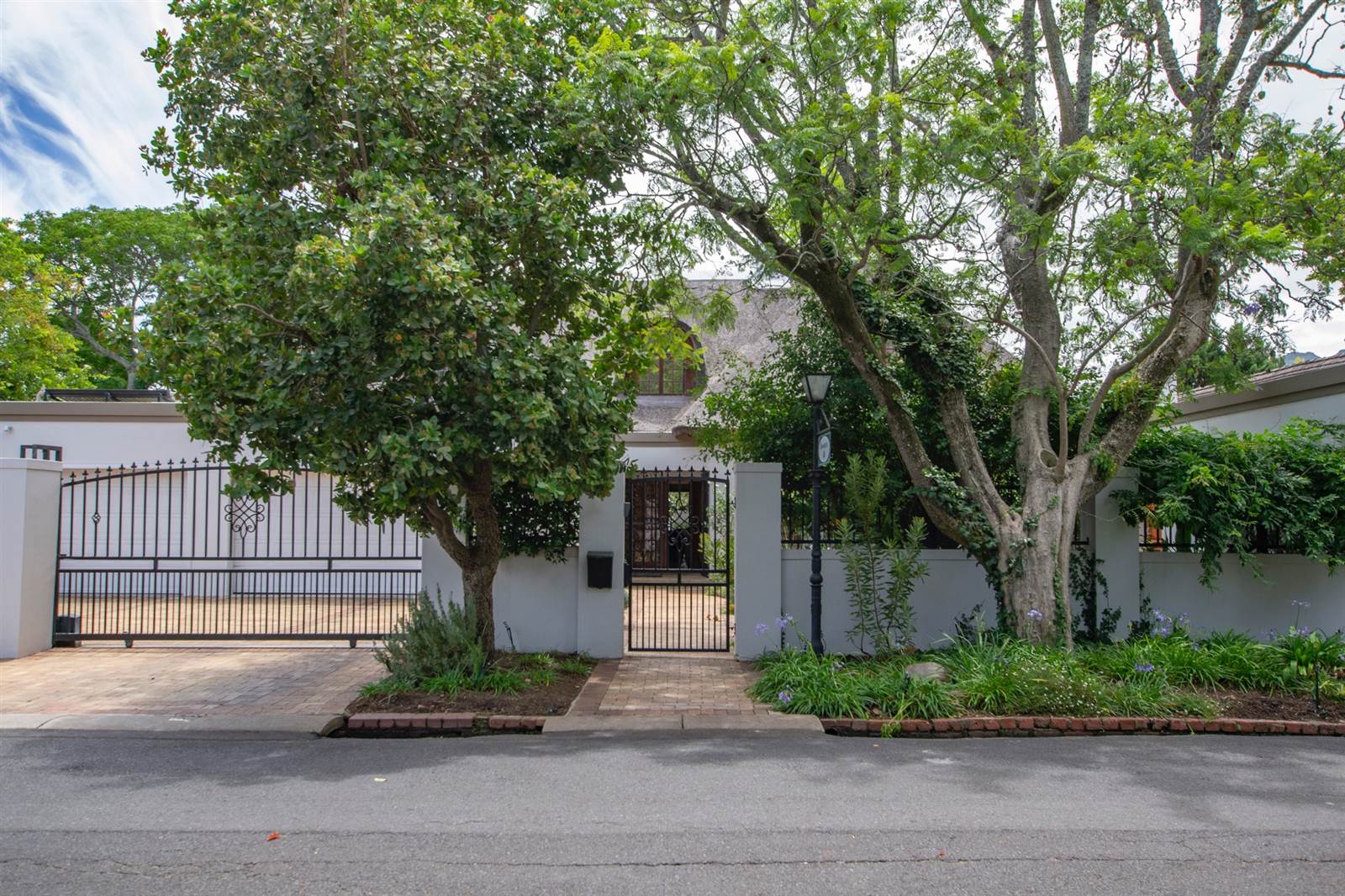


R 20 000 000
8 Bed House in Mostertsdrift
Opportunity in Mostertsdrift - always a winner. A perfect well maintained north facing family home full of character and charm with all the modern extras such as solar panels, lithium batteries, 6 kW inverter and gas- & solar geyser combo, already in place. The property consists of a main house and a spacious double storey cottage linked to the outside entertainment room. It has a classic look and feel with large private entertainment areas positioned on the northern side of the property, away from the road and linked to the garden where you will find a mango-, an avo- and a persimmon tree - all in good shape and bearing fruit.
From the entrance hall you step into a huge open plan lounge with a traditional fireplace and a natural stone floor that leads you to the enclosed patio with its glass stacking doors. The patio room has an Esse woodfired stove as well as a very special barbecue fireplace.
A grand modern open plan kitchen and dining room/extra lounge has a central island, Falcon stove, two Bosch ovens, state of the art cupboards and water filtration system, with both laundry and scullery adjacent to it.
The Master Suite is set in an upstairs wing with a private balcony and en-suite bathroom. There are four more rooms upstairs which could be used as needed. three of the bedrooms are downstairs with one of them en-suite and overlooking the garden.
Other features of the property include an alarm system, fibre optic connection, store rooms, four garages and irrigation water (Leiwater) with a 5000 liter storage tank out of sight.
The property is situated in the Jonkershoek Special Ratings Area (JSRA) where additional security services rendered make this area one of the more secure havens in Stellenbosch adding to the value of the property. Experience the safe and peaceful lifestyle of our suburb.
Contact selling agent for a private viewing soonest.
Property details
- Listing number T4029184
- Property type House
- Erf size 1084 m²
- Rates and taxes R 4 337
Property features
- Bedrooms 8
- Bathrooms 6
- En-suite 4
- Lounges 2
- Garages 4
- Pet Friendly
- Access Gate
- Alarm
- Balcony
- Built In Cupboards
- Fenced
- Laundry
- Patio
- Pool
- Scenic View
- Study
- Entrance Hall
- Kitchen
- Garden
- Scullery
- Garden Cottage
- Intercom
- Fireplace
- GuestToilet
- Built In Braai
- Irrigation System
- Aircon