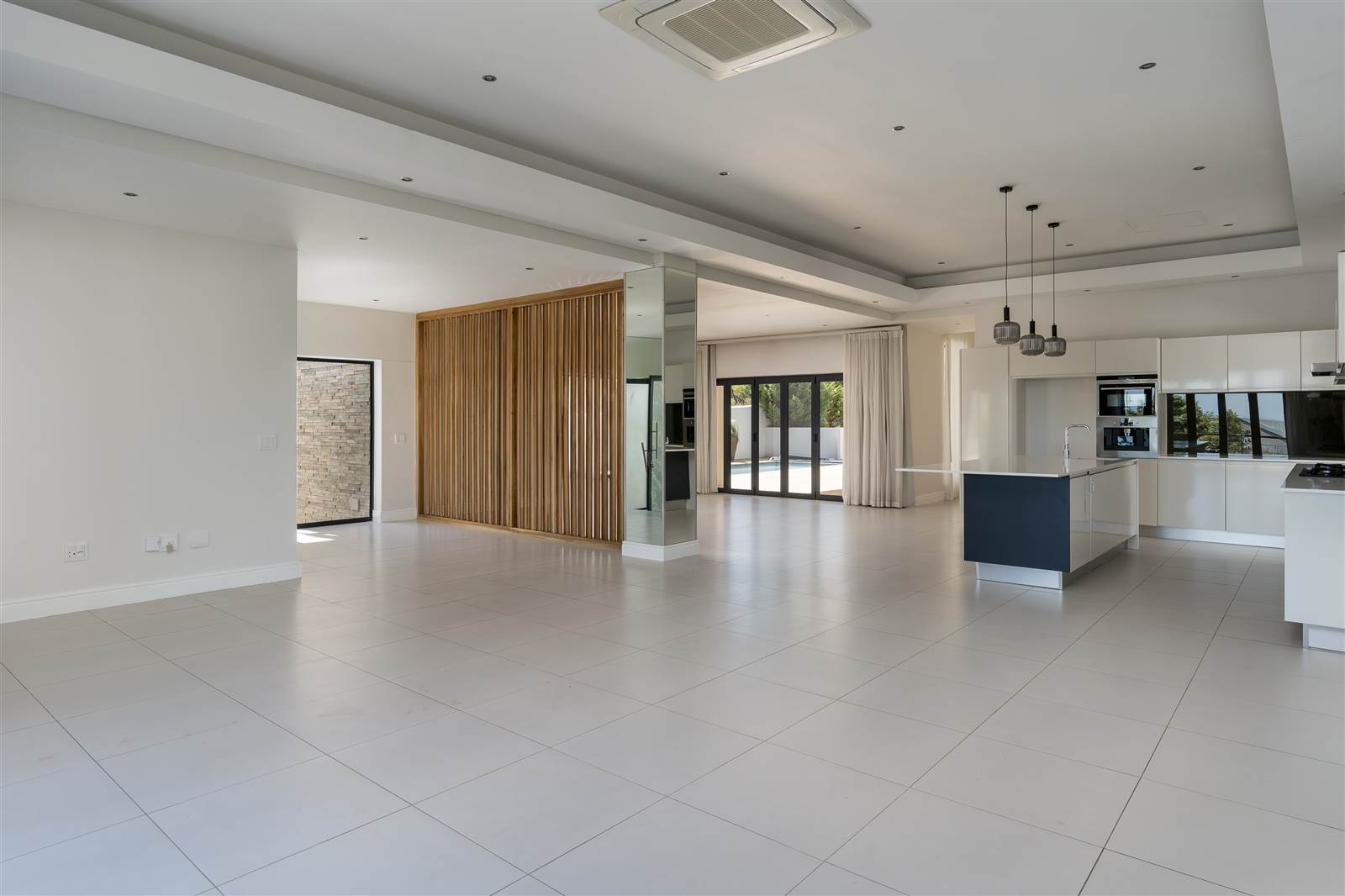


R 8 200 000
4 Bed House in Schonenberg Estate
Situated high up on the estate on one of the largest erven, measuring 1125sqm, with extensive garden and lawn, this incredibly light practically designed family home offers single storey living with ample accommodation.
Step inside the entrance hall, and walk through to the open plan kitchen with a gas hob, extractor, oven, convection oven as well as integrated coffee machine. The scullery is large in size and has space for a 2nd fridge. The huge lounge and dining room is the center of this home with an enormous separate living or TV lounge with fold away stacking doors, which leads out to the swimming pool which has a cover. The undercover out door entertainment area has a built in braai with drop down awnings. There is also a separate guest loo.
This home offers 4 en-suite bedrooms roomy in size with air-conditioning. The main bedroom has doors leading out to the pool area, a large dressing area and bathroom, with a shower (double shower heads), a bath and double vanity. The 4th double sized bedroom is huge in size with doors leading out to the large garden.
This home offers an outside loo and storage room, or study as well as a double garage with direct access.
This home is situated in a beautiful cul de sac within walking proximity to the seep area, post boxes, little library and play park, as well as Waterstone Shopping Village.
Property details
- Listing number T4544884
- Property type House
- Erf size 1125 m²
- Floor size 372 m²
- Rates and taxes R 3 400
- Levies R 2 400
Property features
- Bedrooms 4
- Bathrooms 4.5
- Lounges 1
- Dining Areas 1
- Garages 2
- Pet Friendly
- Balcony
- Patio
- Pool
- Security Post