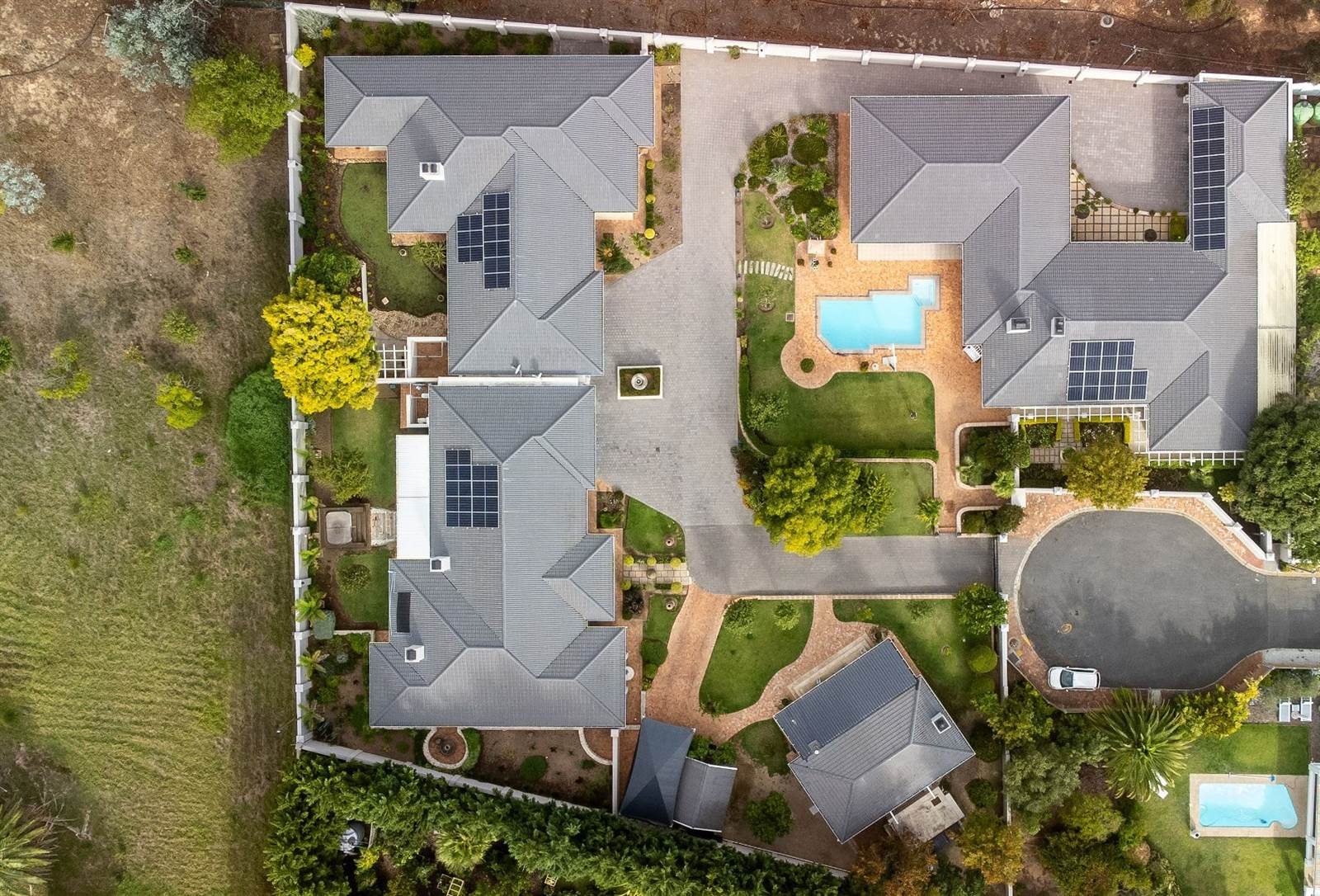


R 35 000 000
10 Bed House in Parel Vallei
12 weaver way, 12 weaver wayBuilt with meticulous attention to detail, this multi-family home provides all the luxury one might desire. Set out in the sought-after area of Parel Vallei, the heart of Somerset West. This unique property was designed by a father with family in mind.
The plot comprises four buildings:
1. The Main House:
Approximately 530 sqm, the Main House offers 4 bedrooms, 5 bathrooms, and a 3-car extra-length garage. It features a spacious gourmet kitchen with a large open-plan dining room leading out to the enclosed braai room. There is a separate scullery, laundry, and walk-in pantry. Bedroom 4 is ideal for guest quarters, equipped with a kitchenette, full bathroom, private garden, and a separate entrance. The main bedroom includes a walk-in closet, full en-suite, and doors leading out to the pool area. The property also offers a TV room/cinema with built-in surround sound.
2. The Second Property:
Approximately 325 sqm, the Second House offers 3 bedrooms, 4 bathrooms, a separate study, and an extra-length double garage. It features an open-plan modern kitchen with a separate scullery. Hiding behind pocket doors youll find a playroom of any childs dream. The main bedroom includes a walk-in closet, full en-suite, and doors leading out to a boma. The property also offers a raised jacuzzi looking out on the stunning mountain view.
3. The Third Property:
Approximately 325 sqm, the Third House offers 3 bedrooms, 4 bathrooms, a separate study, and an extra-length double garage. It features a stunning open-plan kitchen with picturesque windows looking out to the private landscaped garden. There is a separate scullery leading out to the washing line. This home also offers a separate cinema/TV room with built-in surround sound. The spacious open-plan living area features back-to-back fireplaces that separate space. The main bedroom includes a walk-in closet, full en-suite, and doors leading out to the garden.
4. The Entertainment Building/Lapa:
The Lapa has a brick Pizza Oven, Green Egg, Open-plan Kitchen, and a bathroom with a shower.
Expect distinctive architecture, picturesque gardens, and mountain views throughout the property. There''s a clear emphasis on creating a seamless flow between indoor and outdoor living spaces.
The homes on this plot are designed for comfort and convenience:
- Each bedroom is en-suite.
- Underfloor heating in all the bathrooms.
- Air conditioning throughout.
- Solar power offering off-the-grid capability (a total of 36 panels).
- Gas fireplaces.
- Heat pump.
- Borehole (22,000 Liter Tank).
- Each home has its own private garden
The property''s potential is versatile. It can be turned into a boutique estate, guesthouse, shared living for colleagues/friends, or utilized as intended, as a multi-family property.
Viewings on appointment only.
Property details
- Listing number T4574654
- Property type House
- Erf size 3865 m²
- Floor size 1 238 m²
- Rates and taxes R 5 700
Property features
- Bedrooms 10
- Bathrooms 13
- Garages 7
- Open Parkings 1
- Pet Friendly
- Pool
- Scenic View
- SpaBath
- Study
- Kitchen
- Garden
- Family Tv Room
- Fireplace
- Built In Braai
- Water Included
- Aircon