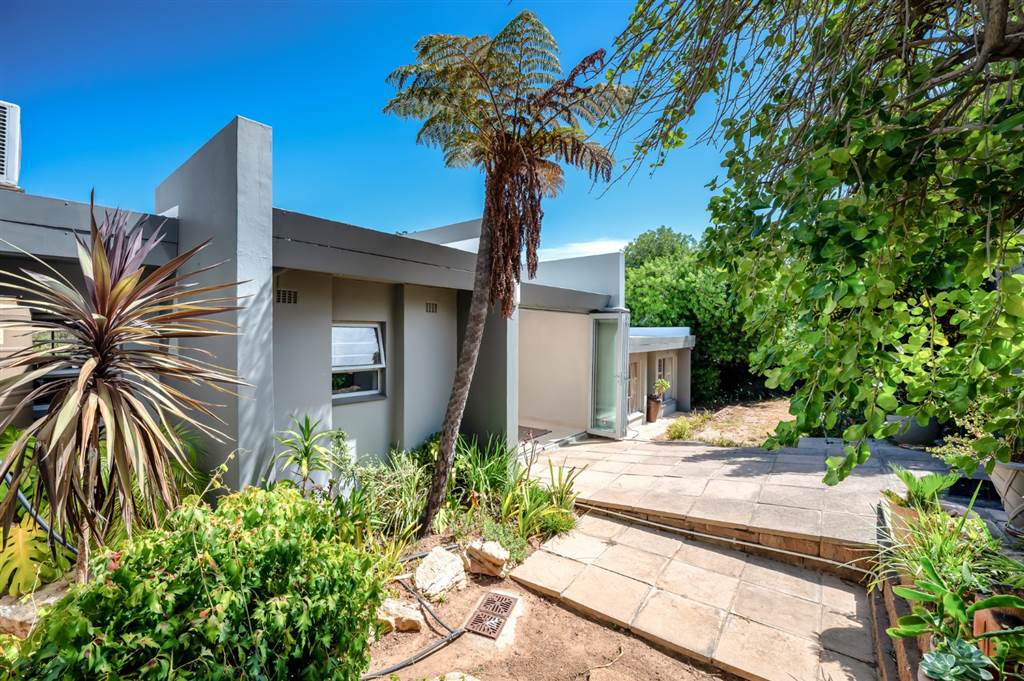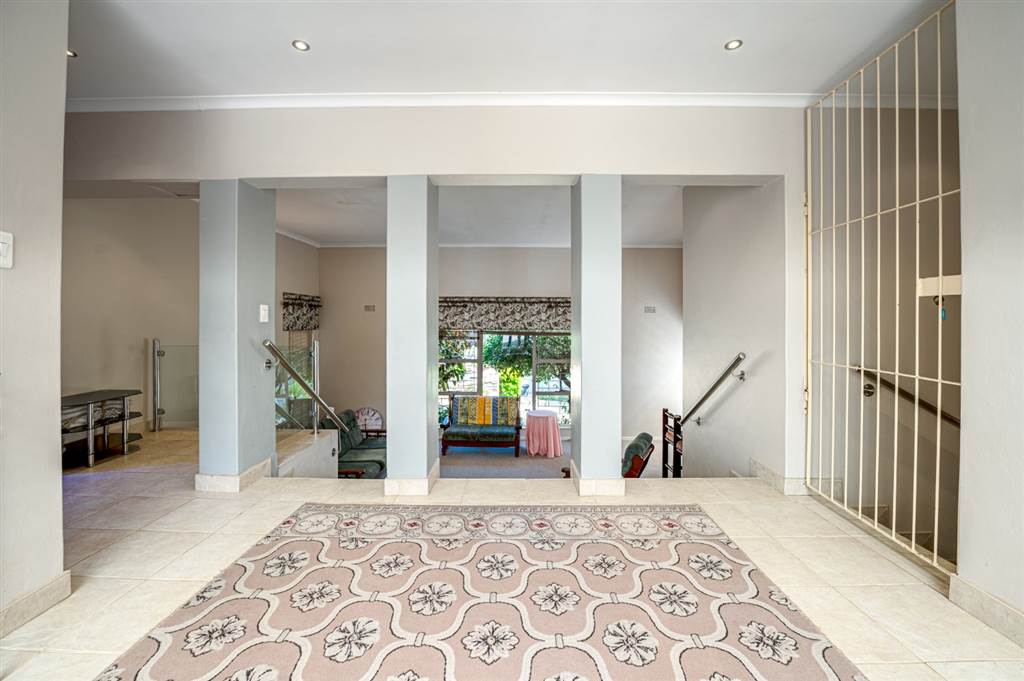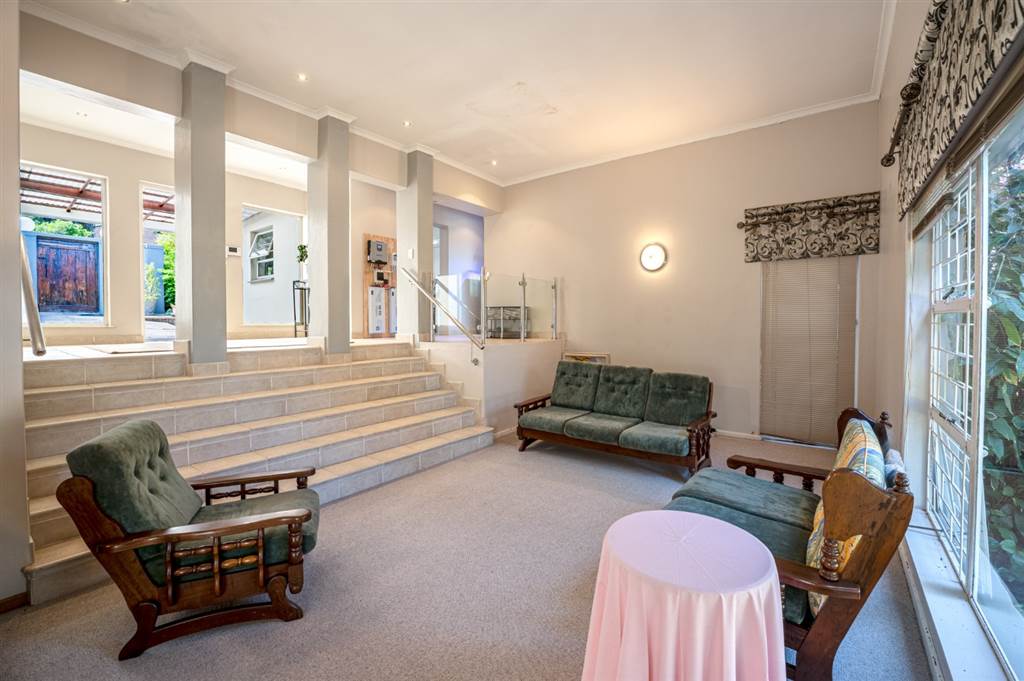


R 3 699 000
3 Bed House in Heldervue
Exclusive Mandate.
Welcome to this stunning residence that seamlessly blends luxury, functionality, and modern aesthetics. As you step through the large entrance area, bathed in natural light from the sunroom adorned with Concertina doors, blinds, and an awning, you are immediately captivated by the elegance that awaits within.
The lowered lounge, with plush carpets underfoot, beckons you to unwind as it seamlessly connects to the outdoor oasis and a pristine pool area that invites relaxation and enjoyment. The kitchen is a chef''s delight, featuring granite tops, a 5-plate gas stove/electric oven, skylights, and two pantry cupboards. With blinds for privacy and space for a double fridge, this culinary haven also boasts a concealed dishwasher cupboard and a built-in ironing board pull-out drawer.
From the kitchen, follow the flow to the dining room and on to the inviting braai room & bar area, complete with a fireplace, tiles, and direct access to the pool. This space effortlessly connects to the laundry area, equipped with a gas geyser, water point, toilet, and ample storage.
The lower level hosts 3 generously sized bedrooms and 3 bathrooms. The main bedroom exudes tranquility with laminate floors, air conditioning, garden views, and a walk-in closet. The ensuite bathroom is a modern retreat with a wet room style, corner bath, heated towel rail, and a double basin.
The second and third bedrooms, adorned with carpets and abundant cupboard space, offer serene garden views. 2 adjacent bathrooms, one with a bath and the other with a double-volume shower and extractor fan, feature heated towel rails for added comfort.
The automated double garage accommodates 4 cars, complemented by a separate entrance for 2 carports and a distinct guest entrance gate. Outside, a wooden deck surrounds a heated pool within a low-maintenance garden. Practical elements such as washing lines, an outside wash basin, four water tanks, and a garden shed add convenience.
Ascend to the upper level, where an entertainer''s dream unfolds with enclosed and open decks, a bar area, blinds, fan, air conditioning, and breathtaking views. This home is equipped with modern amenities, including fibre, municipal water and electricity, and an alarm system. Indulge in the epitome of luxury living within this meticulously crafted haven.
Contact Robyn to arrange a viewing.
Property details
- Listing number T4491709
- Property type House
- Erf size 1035 m²
- Floor size 364 m²
- Rates and taxes R 1 829
Property features
- Bedrooms 3
- Bathrooms 3
- Lounges 1
- Dining Areas 1
- Garages 4
- Covered Parkings 2
- Storeys 2
- Pet Friendly
- Pool
- Study
- Garden
- Family Tv Room