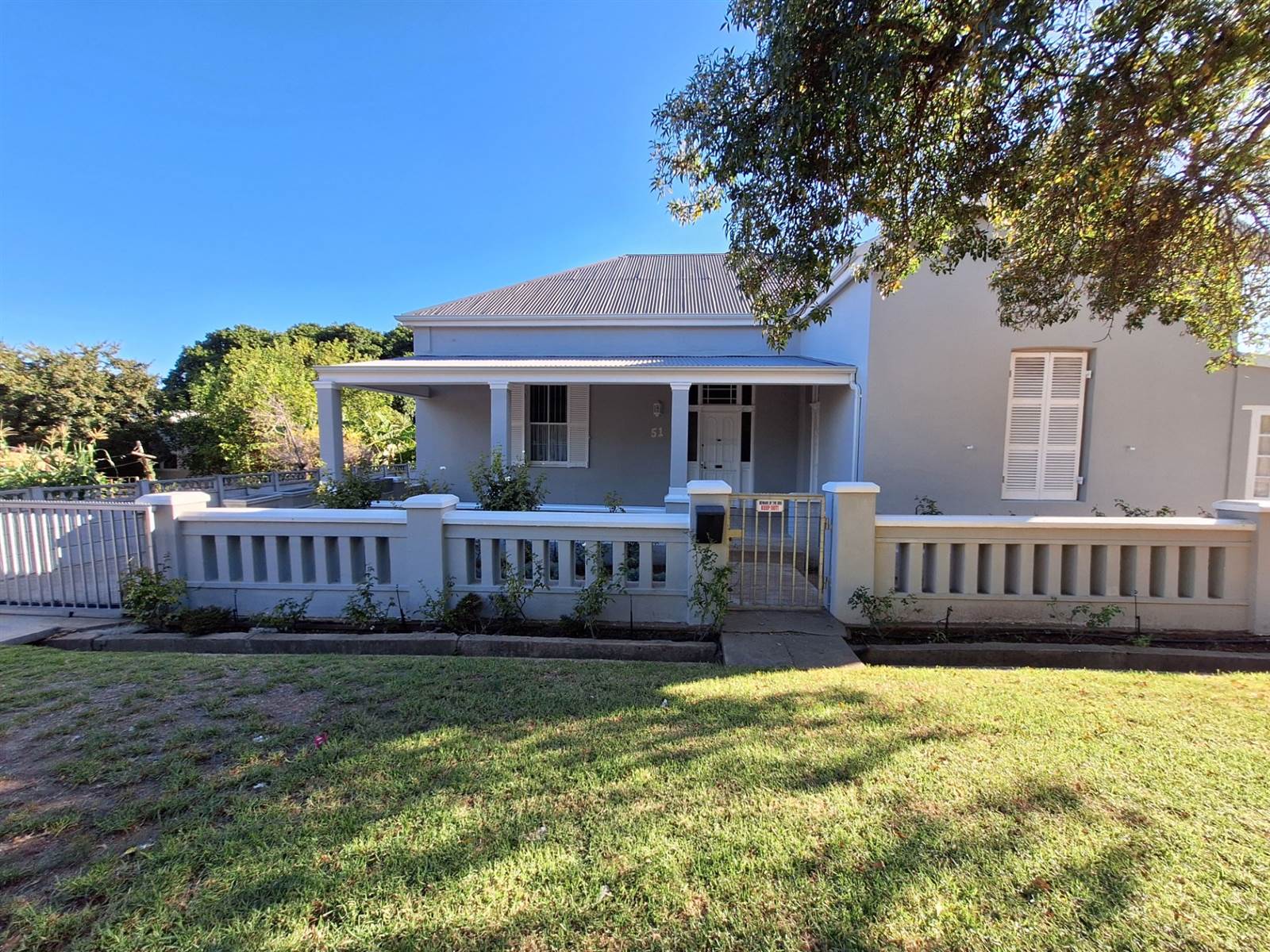


R 2 095 000
3 Bed House in Robertson
51 van reenen streetA beautiful home situated on a large plot in a tree-lined street, close to the centre of town. The welcoming porch of this stunning property opens up to a home full of surprises. Stepping through the entrance hall, you''re greeted by a warm lounge adorned with wood floors, seamlessly connected to the inviting kitchen and dining room featuring a built-in braai. The farm-style kitchen, boasting ample built-in cupboards, creates an inviting atmosphere with its open layout that facilitates easy access to both the dining and lounge areas.
There are three, spacious bedrooms, of which two has built-in closets. The main bedroom offers the luxury of an en-suite bathroom and an additional versatile room ideal for a study, with convenient access to the porch. Recently renovated, the second bathroom exudes modern elegance. A spacious walk-in pantry adds practicality to the home''s design. Outside, a delightful covered braai area promises countless hours of enjoyment in the expansive garden. The property''s attraction is further enhanced by its garage with extra space, an irrigation system for effortless maintenance, an automated gate for security, and ample open parking space, making this residence a truly exceptional find in close proximity to the town center.
Property details
- Listing number T4569379
- Property type House
- Erf size 1042 m²
- Rates and taxes R 812
Property features
- Bedrooms 3
- Bathrooms 2
- En-suite 1
- Lounges 1
- Dining Areas 1
- Garages 1
- Pet Friendly
- Access Gate
- Alarm
- Built In Cupboards
- Fenced
- Study
- Entrance Hall
- Kitchen
- Garden
- Pantry
- Family Tv Room
- Paving
- Built In Braai