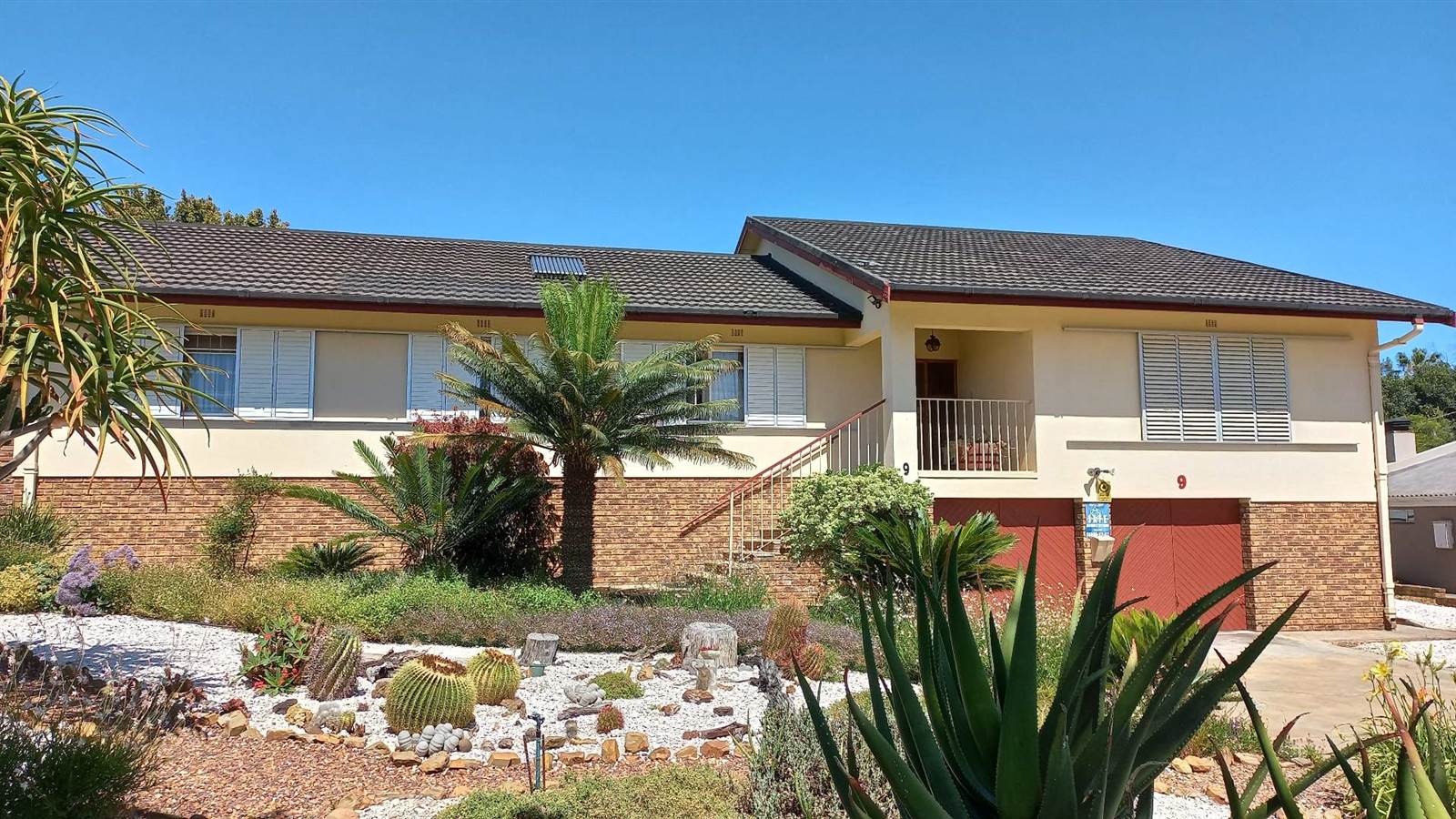


R 1 995 000
4 Bed House in Bonnievale
9 olien laneCountry living
Perched on an elevated plot, this residence boasts breathtaking mountain views that captivate the soul from the moment you step through the front door. Exemplifying the essence of idyllic country living, this robust and well-built home eagerly awaits a new family to embrace its charms.
The interior layout is thoughtfully designed for comfortable family living, with living areas to the right and four bedrooms, complete with built-in wardrobes, to the left. Most windows are fitted with exterior durable aluminium shutters. The master bedroom features an en-suite bathroom with a shower, bath, basin, and toilet. A full guest bathroom with bath, shower, and basin caters to the remaining bedrooms, complemented by a separate toilet. Below the house, a double garage with automated doors and additional storage space awaits, accompanied by a separate storage/work/playroom with a toilet.
The pleasure of cooking is heightened in the spacious kitchen equipped with ample cupboards and an eye-level oven. A separate scullery/laundry and pantry contribute to the organization of this inviting space. The kitchen leads into a large family/dining room with built-in cupboards and convenient access to a covered outdoor braai area.
Featuring a solar geyser and a low-maintenance pet friendly garden adds to its allure. Easy vehicular access to the back of the property enhances its practicality. As a resident agent of 17 years, I am ready to facilitate a viewing, allowing you to fully experience all that this property has to offer.
Property details
- Listing number T4540464
- Property type House
- Erf size 1154 m²
Property features
- Bedrooms 4
- Bathrooms 2
- En-suite 1
- Lounges 1
- Dining Areas 1
- Garages 2
- Open Parkings 5
- Pet Friendly
- Fenced
- Laundry
- Storage
- Kitchen
- Garden
- Scullery
- Pantry
- GuestToilet