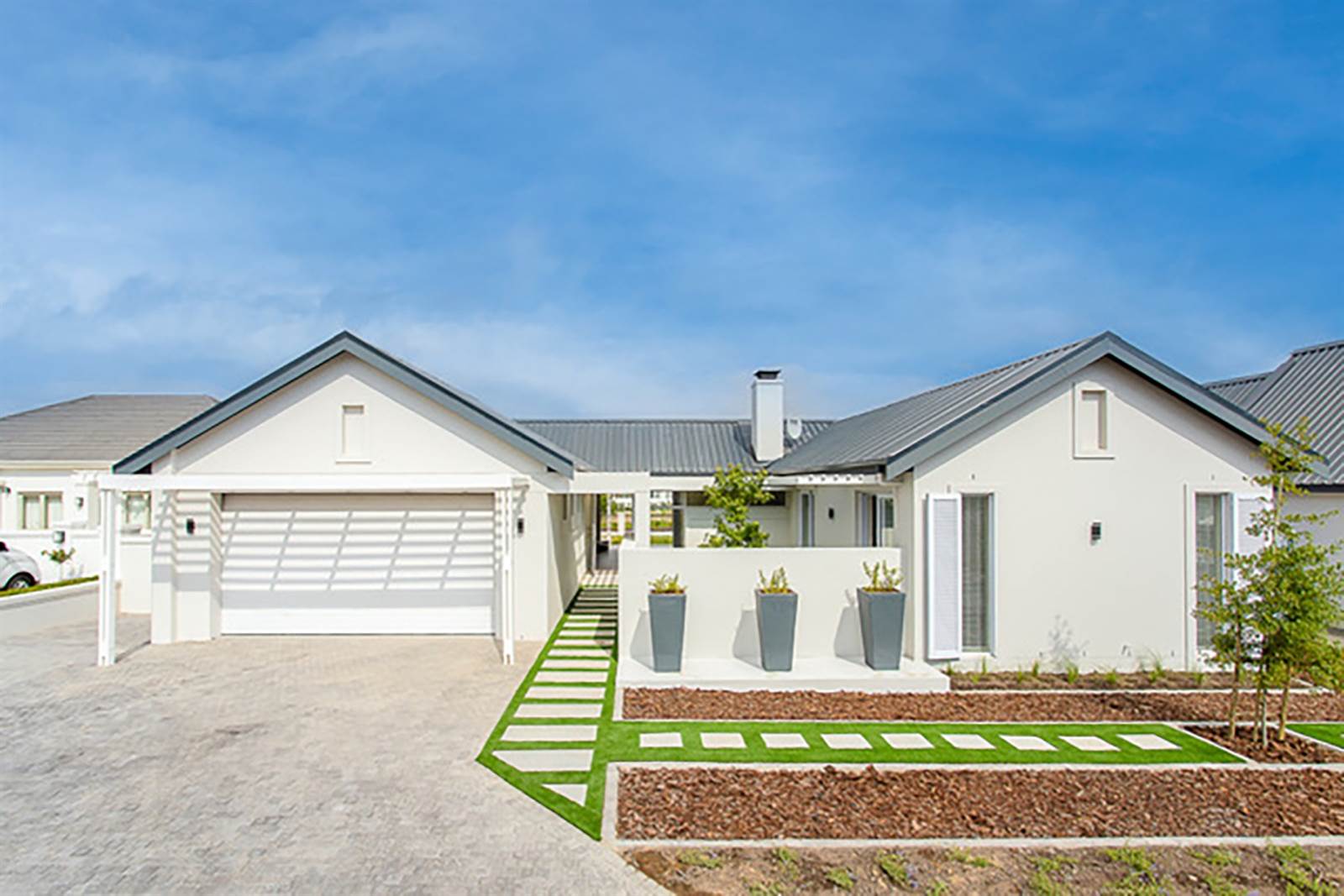


R 9 850 000
4 Bed House in Val de Vie
1051 le domaineWelcome to a haven of modern elegance in the prestigious Le Domaine neighbourhood of Val De Vie Estate. Meridian Realty proudly presents this immaculate 4-bedroom home, perfectly situated in the heart of one of the most desirable communities in the region.
Description:
Step into a world of contemporary sophistication as you explore the open-plan living spaces of this exquisite residence. The home boasts four bedrooms, two of which are en-suite, providing the ideal combination of luxury and practicality. The additional two bedrooms share a well-appointed bathroom, ensuring comfort for every member of the family. The open-plan study nook is a perfect space for productivity, whether you work from home or need a quiet spot for reading and contemplation. The design of the home is focused on creating a bright and airy atmosphere, accentuated by modern finishes that elevate the overall aesthetic.
Exterior:
The property features a low-maintenance garden, providing a tranquil outdoor space for relaxation and entertainment. A double garage ensures secure parking for your vehicles, with additional parking space for the convenience of your guests.
Location:
This home enjoys a prime location with close proximity to the Wellness Centre, the Village Deli, Fleet Coffee, The Polo Pavilion, and the Berg River access gate. Experience the luxury of having world-class amenities just a stone''s throw away from your doorstep.
Why Le Domaine?
Le Domaine is renowned for its upscale ambiance and community spirit, making it one of the most sought-after neighborhoods within Val De Vie Estate. Enjoy the perfect blend of serenity and convenience, with everything you need within easy reach. Don''t miss the opportunity to make this meticulously maintained residence your new home. Contact us at Meridian Realty today to schedule a private viewing and discover the unparalleled lifestyle that awaits you in Le Domaine.
Property details
- Listing number T4503965
- Property type House
- Erf size 689 m²
- Floor size 310 m²
- Levies R 5 060
Property features
- Bedrooms 4
- Bathrooms 3
- En-suite 2
- Lounges 1
- Dining Areas 1
- Garages 2
- Open Parkings 1
- Pet Friendly
- Kitchen