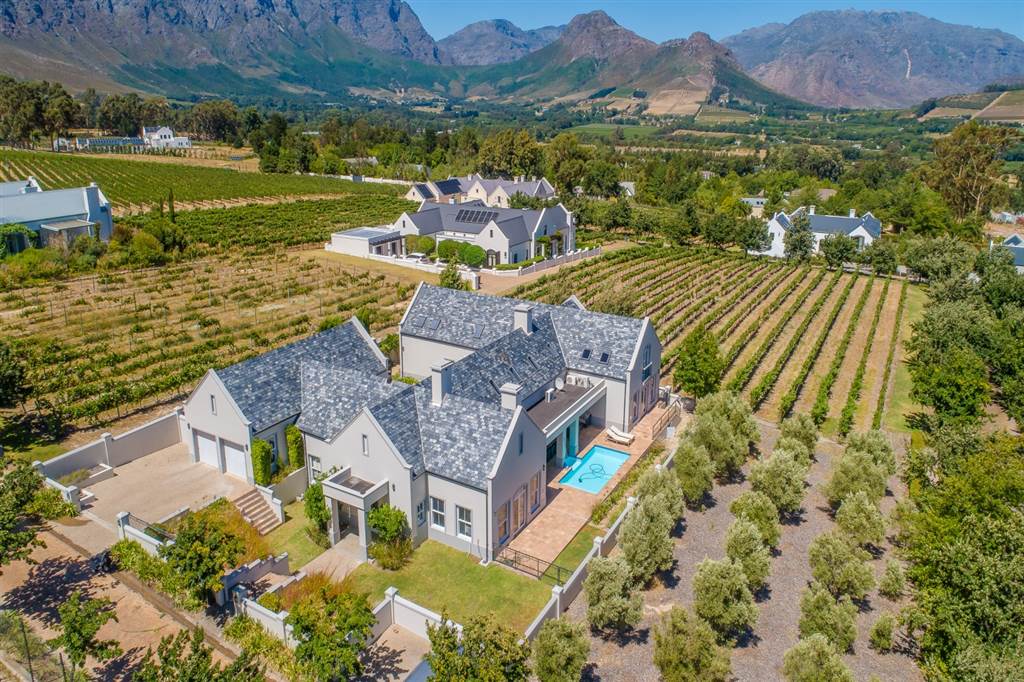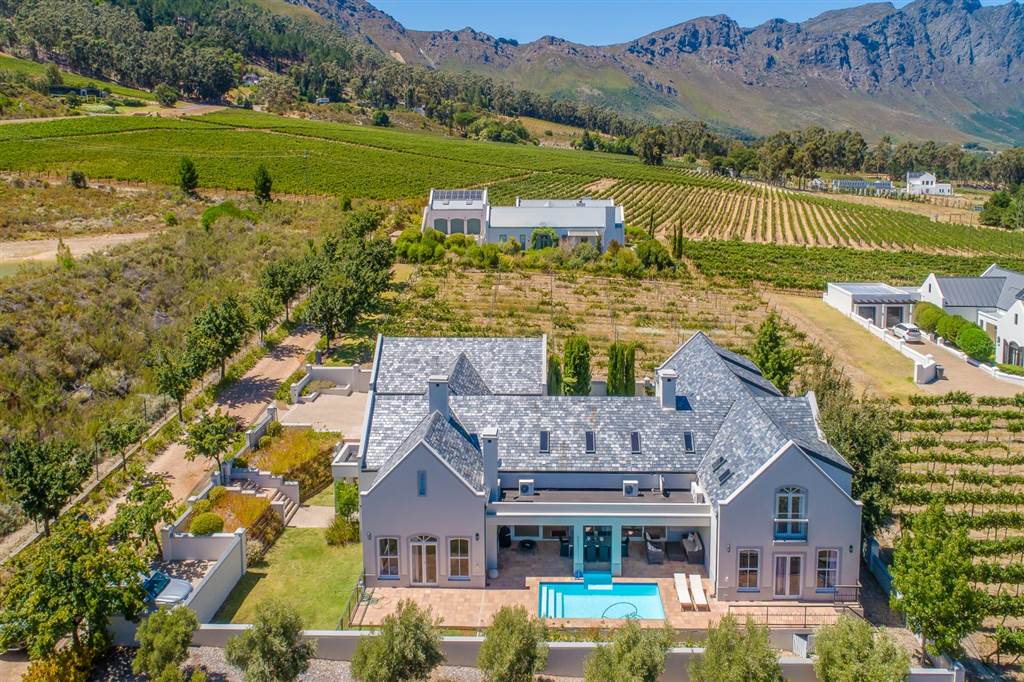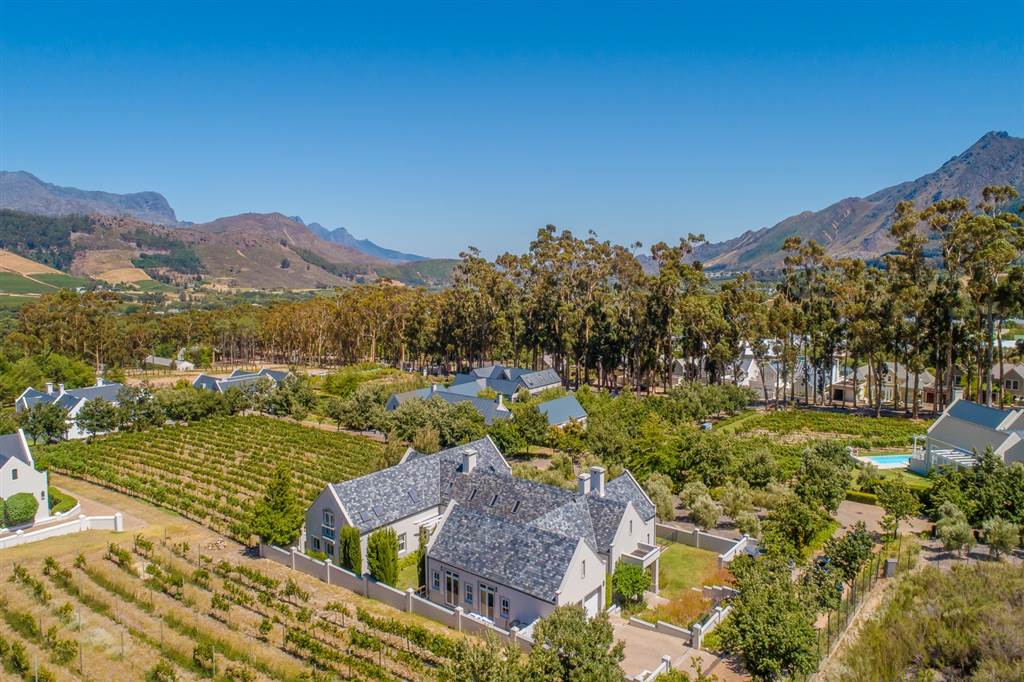R 18 950 000
5 Bed House in Franschhoek
8 l''avenue de franschhoekExclusive Sole Mandate
Designed by architect Graham Goosen, this colonial interpretation of a Cape Vernacular style residence boasts a generous 630sqm of living space and sits on a large stand of 6,105sqm (1.5acres) that is planted to vineyards and olive groves. Positioned on the low density L''avenue security estate, it offers the privacy and country-like ambience that characterize this exclusive community.
The house comprises a light-filled, double-volume lounge & dining area that opens up to two terraces on the northern & southern sides of the property. There is a separate, large TV room which can alternatively be used as a study. The semi-open plan kitchen has recently been refurbished and boasts high-end finishes, quality appliances, a central counter island and a breakfast area. All three living spaces have wood burning fireplaces.
The living areas flow to the outdoors where, on the northern side, a covered veranda with a built-in braai overlooks the swimming pool. This area is screened off by an olive grove, providing privacy without impeding the surrounding mountain views. There is an additional outdoor terrace on the southern side of the house, looking onto a well-maintained courtyard-style garden.
The bedroom wing, situated on the western side, features three bedrooms, each with en-suite bathrooms and walk-in dressing rooms. Upstairs there are two expansive loft bedrooms, each with en-suite bathrooms. One of these rooms were previously used as a private spa and features a hotel-style bathroom and sauna.
Practical amenities include a double garage with automated doors, two visitors parking bays, and a spacious laundry room with direct access to the back yard. Approved plans for an expansion above the garage offer the opportunity to enlarge this residence into a seven-bedroom, seven-bathroom home.
The property is fully walled and equipped with security beams, an alarm system, and armed response and offers prospective buyers a combination of farm-like country living with the benefits of a security estate.
A video showcase of the property is linked below.
Property details
- Listing number T4495146
- Property type House
- Erf size 6105 m²
- Floor size 630 m²
- Rates and taxes R 5 060
- Levies R 10 400
Property features
- Bedrooms 5
- Bathrooms 5
- Lounges 2
- Dining Areas 1
- Garages 2
- Pet Friendly
- Alarm
- Balcony
- Laundry
- Patio
- Pool
- Security Post
- Entrance Hall
- Fireplace
- GuestToilet
- Built In Braai
- Aircon


