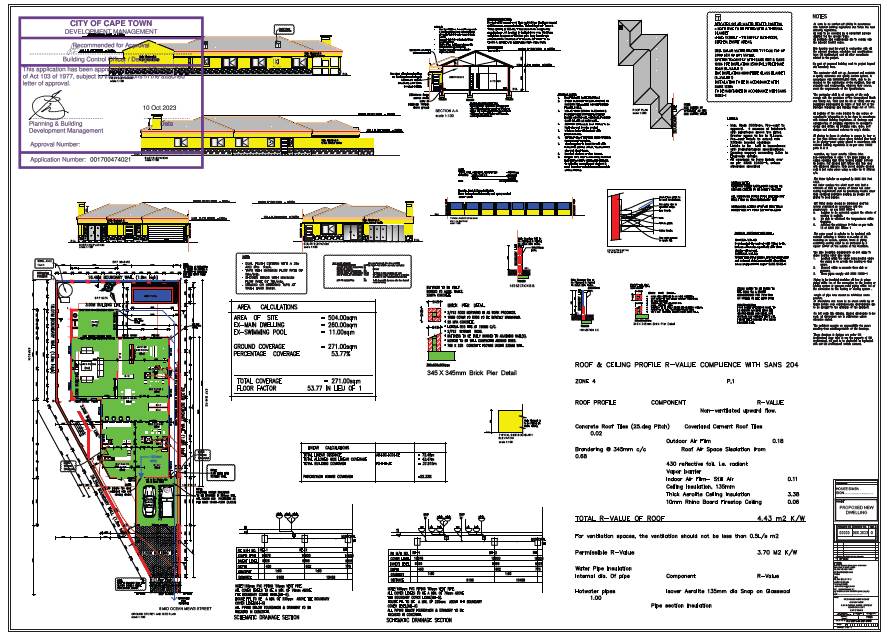


3 Bed House in Fairview Golf Estate
8 mid ocean mewsPlot and Plan on Fairview Golf Estate
Introducing an exciting opportunity for a plot and plan house, designed to streamline the transfer process and save you costs. This meticulously planned home boasts a spacious floor size of 260 square meters, featuring 3 bedrooms plus a study for added versatility.
Experience modern living at its finest with sleek finishes and ample space throughout. Each of the three bedrooms will offer built-in cupboards and tiled flooring, ensuring both comfort and style. The kitchen is set to impress with contemporary touches including granite countertops, a prep bowl, a five-plate gas hob with extractor fan, and abundant cupboard space. Convenience is key, with a separate laundry and scullery area.
The open living areas seamlessly connect to the outdoors, with stacking doors leading to the undercover patio complete with a built-in braai. Beyond lies the inviting garden and swimming pool, perfect for relaxation and entertaining.
Parking is a breeze with a double automated garage providing direct access to the home, along with space for two additional cars.
Property details
- Listing number T4585168
- Property type House
- Erf size 504 m²
- Floor size 260 m²
- Rates and taxes R 900
- Levies R 900
Property features
- Bedrooms 3
- Bathrooms 2
- Lounges 1
- Dining Areas 1
- Garages 2
- Pet Friendly